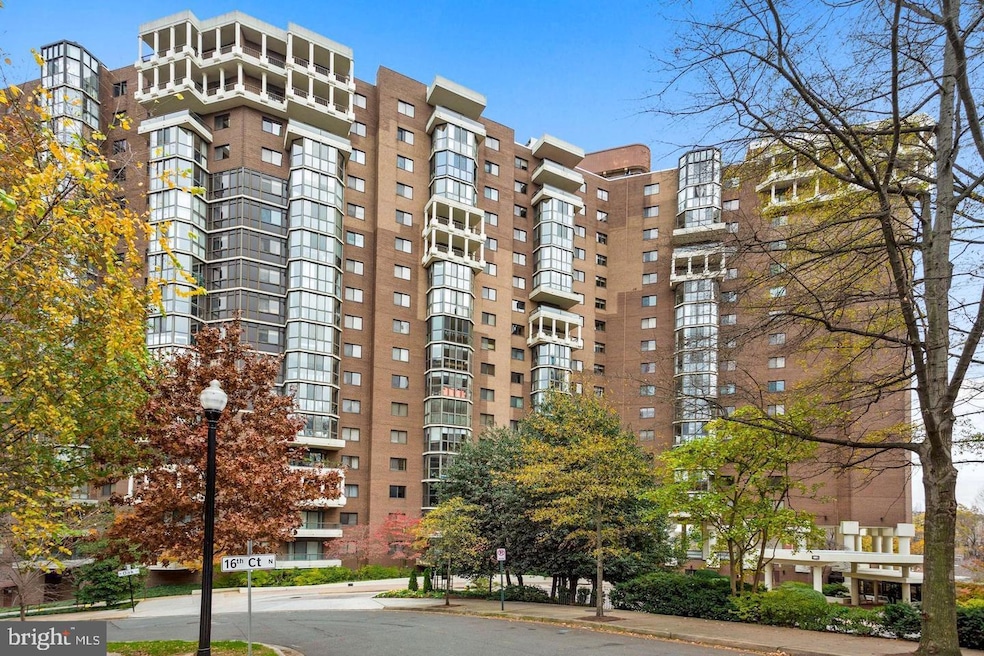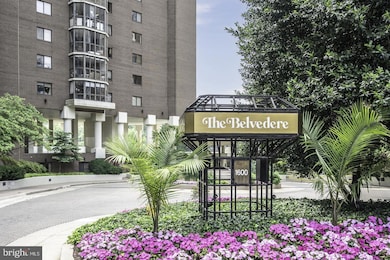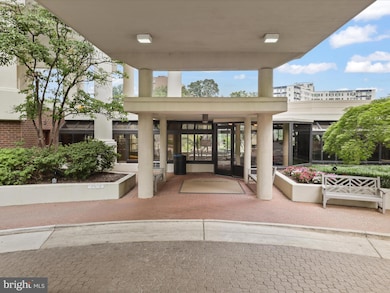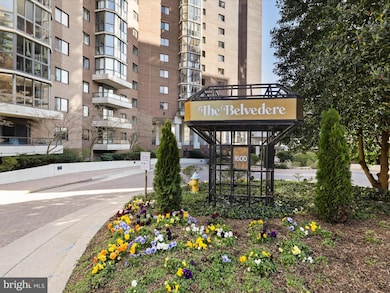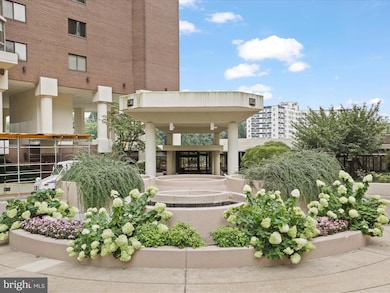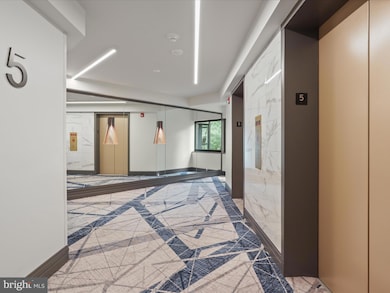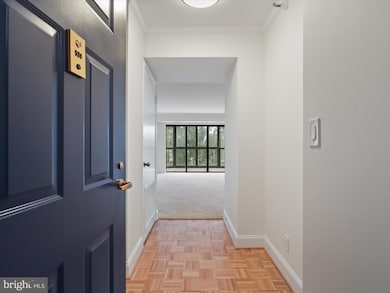The Belvedere 1600 N Oak St Unit 524 Arlington, VA 22209
Estimated payment $3,651/month
Highlights
- Concierge
- Fitness Center
- Contemporary Architecture
- Dorothy Hamm Middle School Rated A
- City View
- 3-minute walk to Hillside Park
About This Home
Welcome to the prestigious,highly sought-after and conveniently located Belvedere Condominium in Rosslyn, offering sophisticated living with amazing views*This large (815 sqft) 1BR/1BA unit has TWO deeded garage parking spots*Fastidious, long-time owner has thoughtfully updated this condo with brand new carpet, fresh paint, lighting fixtures including a remodeled kitchen with 42" cabinets, granite counters, stainless steel appliances, marble flooring and under-cabinet lighting*Inviting foyer leads to expansive living/dining combination room*Beautiful, enclosed sunroom off living room overlooks trees and community pool with DC views, perfect for entertaining, morning coffee or relaxing with a good book*Large primary bedroom has mirrored dressing area with updated vanity, two closets (one walk-in) and linen closet*The Belvedere is undergoing a multi-million-dollar refresh, enhancing its facade, garages, and common areas to position the building as a modern, worry-free high-rise residence*Enjoy resort-style amenities including one of Arlington’s largest outdoor pools and sundecks, lighted tennis and pickleball courts, renovated fitness center with sauna, 24-hour concierge services, secure package management and an on-site convenience store*Elegant party room, library and lounge terrace are being modernized and additional conveniences include a car-wash bay, bike storage and EV-charging stations*Enjoy the ultimate convenience just three blocks to Rosslyn Metro (Blue | Orange | Silver lines) and quick access to Georgetown, DC, Amazon HQ2 and National Airport*The proximity to I-66, GW Parkway and regional bike trails enhances your commute, while nearby coffee shops, groceries, parks and the vibrant dining scenes of Clarendon, Courthouse and Rosslyn are all a hop skip*Embrace move-in-ready comfort, first-class amenities and rock-solid management*Extra storage included plus bi-annual HVAC maintenance and window washing*Convenient guest parking options including 20-minute, 24-hour and extended-stay lots*Monthly condo fee also includes water, sewer, trash and recycling*This property is a one-stop shop offering convenience, sense of community and breathtaking views
Co-Listing Agent
(703) 919-1508 terry.moore@lnf.com CENTURY 21 New Millennium License #0225080960
Property Details
Home Type
- Condominium
Est. Annual Taxes
- $4,622
Year Built
- Built in 1987
HOA Fees
- $636 Monthly HOA Fees
Parking
- 2 Subterranean Spaces
- Basement Garage
- Lighted Parking
- Parking Space Conveys
Property Views
- Scenic Vista
Home Design
- Contemporary Architecture
- Entry on the 5th floor
- Brick Exterior Construction
Interior Spaces
- 815 Sq Ft Home
- Property has 1 Level
- Traditional Floor Plan
- Crown Molding
- Double Pane Windows
- Insulated Windows
- Sliding Windows
- Window Screens
- Entrance Foyer
- Combination Dining and Living Room
- Sun or Florida Room
Kitchen
- Eat-In Kitchen
- Electric Oven or Range
- Self-Cleaning Oven
- Built-In Microwave
- Ice Maker
- Dishwasher
- Stainless Steel Appliances
- Upgraded Countertops
- Disposal
Flooring
- Wood
- Carpet
- Marble
Bedrooms and Bathrooms
- 1 Main Level Bedroom
- En-Suite Bathroom
- Walk-In Closet
- 1 Full Bathroom
Laundry
- Laundry in unit
- Stacked Washer and Dryer
Home Security
Schools
- Yorktown High School
Utilities
- Central Heating and Cooling System
- Heat Pump System
- Vented Exhaust Fan
- Underground Utilities
- Electric Water Heater
Additional Features
- Accessible Elevator Installed
- Property is in excellent condition
- Urban Location
Listing and Financial Details
- Assessor Parcel Number 17-003-368
Community Details
Overview
- Association fees include exterior building maintenance, common area maintenance, management, pool(s), recreation facility, reserve funds, trash, sewer, water
- High-Rise Condominium
- The Belvedere Condos
- The Belvedere Condominium Subdivision, T W Floorplan
- Belvedere Condo Phase I & II Community
- Property Manager
Amenities
- Concierge
- Common Area
- Meeting Room
- Convenience Store
- Community Storage Space
Recreation
Pet Policy
- Limit on the number of pets
- Pet Size Limit
Security
- Front Desk in Lobby
- Resident Manager or Management On Site
- Fire and Smoke Detector
Map
About The Belvedere
Home Values in the Area
Average Home Value in this Area
Tax History
| Year | Tax Paid | Tax Assessment Tax Assessment Total Assessment is a certain percentage of the fair market value that is determined by local assessors to be the total taxable value of land and additions on the property. | Land | Improvement |
|---|---|---|---|---|
| 2025 | $4,622 | $447,400 | $70,900 | $376,500 |
| 2024 | $4,622 | $447,400 | $70,900 | $376,500 |
| 2023 | $4,394 | $426,600 | $70,900 | $355,700 |
| 2022 | $4,394 | $426,600 | $29,300 | $397,300 |
| 2021 | $4,394 | $426,600 | $29,300 | $397,300 |
| 2020 | $4,114 | $401,000 | $29,300 | $371,700 |
| 2019 | $3,957 | $385,700 | $29,300 | $356,400 |
| 2018 | $3,880 | $385,700 | $29,300 | $356,400 |
| 2017 | $3,880 | $385,700 | $29,300 | $356,400 |
| 2016 | $3,949 | $398,500 | $29,300 | $369,200 |
| 2015 | $3,876 | $389,200 | $29,300 | $359,900 |
| 2014 | $3,623 | $363,800 | $29,300 | $334,500 |
Property History
| Date | Event | Price | List to Sale | Price per Sq Ft |
|---|---|---|---|---|
| 08/06/2025 08/06/25 | For Sale | $499,000 | -- | $612 / Sq Ft |
Source: Bright MLS
MLS Number: VAAR2062002
APN: 17-003-368
- 1600 N Oak St Unit 418
- 1615 N Queen St Unit M303
- 1600 Clarendon Blvd Unit W407
- 1401 N Oak St Unit G5
- 1417 N Nash St
- 1610 N Queen St Unit 211
- 1701 16th St N Unit 352
- 1311 N Ode St Unit 635
- 1781 N Pierce St Unit 303
- 1781 N Pierce St Unit 2401
- 1781 N Pierce St Unit 702
- 1781 N Pierce St Unit 1404
- 1781 N Pierce St Unit 1201
- 1307 N Ode St Unit 424
- 1111 Arlington Blvd Unit 443
- 1111 Arlington Blvd Unit 418
- 1111 Arlington Blvd Unit 317
- 1111 Arlington Blvd Unit 530
- 1111 Arlington Blvd Unit 431
- 1200 N Nash St Unit 549
- 1600 N Oak St Unit 1521
- 1600 N Oak St Unit 706
- 1600 N Oak St Unit Belvedere #1728
- 1521 16th Rd N
- 1527 16th Rd N
- 1531 N Pierce St
- 1510 Clarendon Blvd Unit FL5-ID1147
- 1510 Clarendon Blvd Unit FL8-ID1146
- 1510 Clarendon Blvd Unit FL11-ID1148
- 1550 Clarendon Blvd Unit 613.1410147
- 1550 Clarendon Blvd Unit 211.1410149
- 1550 Clarendon Blvd Unit 105.1410146
- 1550 Clarendon Blvd Unit 507.1410153
- 1550 Clarendon Blvd Unit 409.1410151
- 1550 Clarendon Blvd Unit 608.1410155
- 1550 Clarendon Blvd Unit 609.1410152
- 1550 Clarendon Blvd Unit 206.1410154
- 1550 Clarendon Blvd Unit 304.1410148
- 1550 Clarendon Blvd Unit ID1024653P
- 1550 Clarendon Blvd Unit ID1024612P
