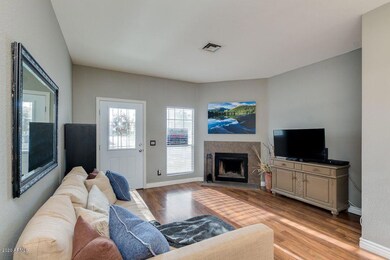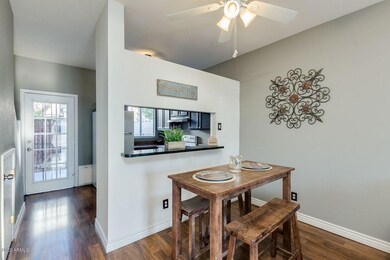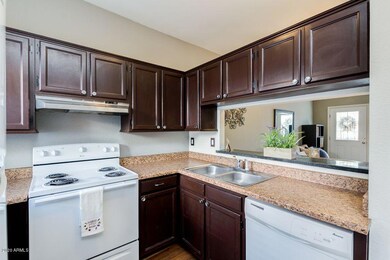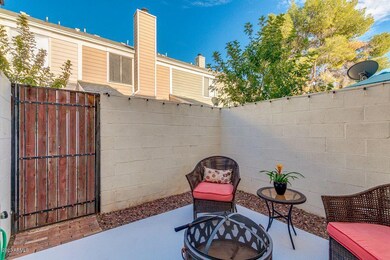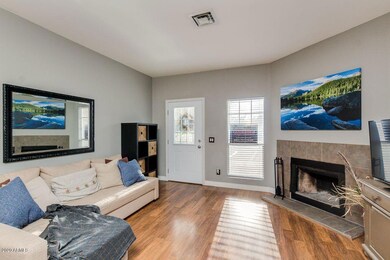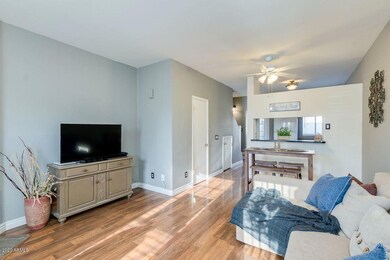
1600 N Saba St Unit 143 Chandler, AZ 85225
The Islands NeighborhoodHighlights
- Contemporary Architecture
- Vaulted Ceiling
- 1 Fireplace
- Chandler High School Rated A-
- Wood Flooring
- Heated Community Pool
About This Home
As of July 2025WELCOME HOME!!! Cozy, warm and enchanting – you will LOVE this community in the heart of Chandler!!! This charming townhome is MOVE-IN READY and just steps away from the newly renovated community pool, mail box and your own assigned parking located steps away from your front door. With 2 spacious bedrooms, large closets, new 2'' white blinds, fresh paint, a cozy fireplace and vaulted ceilings, you will feel delighted in your new home. Laundry is perfectly situated upstairs for convenience. Enjoy your private fenced-in patio area with plenty of space for a table, chairs and a grill for an Arizona cookout! Surrounded by beautiful landscaping and a colorful modern exterior. Close to DOWNTOWN CHANDLER & DOWNTOWN GILBERT, Loop 202 & more! Your new home is located in a highly desired area and is sure to entice as you pull into the beautiful community. So DO NOT WAIT Come visit your new home TODAY!
Last Agent to Sell the Property
Keller Williams Realty Sonoran Living License #SA650976000 Listed on: 11/06/2020

Last Buyer's Agent
Jill Green
My Home Group Real Estate License #SA668861000

Townhouse Details
Home Type
- Townhome
Est. Annual Taxes
- $520
Year Built
- Built in 1984
Lot Details
- 640 Sq Ft Lot
- Two or More Common Walls
- Desert faces the front and back of the property
- Block Wall Fence
HOA Fees
- $210 Monthly HOA Fees
Parking
- Assigned Parking
Home Design
- Contemporary Architecture
- Brick Exterior Construction
- Wood Frame Construction
- Composition Roof
Interior Spaces
- 870 Sq Ft Home
- 2-Story Property
- Wet Bar
- Vaulted Ceiling
- 1 Fireplace
- Double Pane Windows
Flooring
- Wood
- Carpet
Bedrooms and Bathrooms
- 2 Bedrooms
- Remodeled Bathroom
- 1.5 Bathrooms
Outdoor Features
- Patio
- Outdoor Storage
Location
- Property is near a bus stop
Schools
- Sanborn Elementary School
- John M Andersen Elementary Middle School
- Chandler High School
Utilities
- Central Air
- Heating System Uses Natural Gas
- Cable TV Available
Listing and Financial Details
- Home warranty included in the sale of the property
- Tax Lot 98
- Assessor Parcel Number 302-38-545
Community Details
Overview
- Association fees include roof repair, insurance, sewer, pest control, ground maintenance, street maintenance, front yard maint, trash, roof replacement, maintenance exterior
- Assoc Prop Mgmt Association, Phone Number (480) 941-1077
- Built by Pulte
- Sunstone 2 Subdivision
Recreation
- Community Playground
- Heated Community Pool
- Community Spa
- Bike Trail
Ownership History
Purchase Details
Home Financials for this Owner
Home Financials are based on the most recent Mortgage that was taken out on this home.Purchase Details
Home Financials for this Owner
Home Financials are based on the most recent Mortgage that was taken out on this home.Purchase Details
Home Financials for this Owner
Home Financials are based on the most recent Mortgage that was taken out on this home.Purchase Details
Home Financials for this Owner
Home Financials are based on the most recent Mortgage that was taken out on this home.Purchase Details
Home Financials for this Owner
Home Financials are based on the most recent Mortgage that was taken out on this home.Purchase Details
Home Financials for this Owner
Home Financials are based on the most recent Mortgage that was taken out on this home.Purchase Details
Home Financials for this Owner
Home Financials are based on the most recent Mortgage that was taken out on this home.Purchase Details
Home Financials for this Owner
Home Financials are based on the most recent Mortgage that was taken out on this home.Similar Homes in Chandler, AZ
Home Values in the Area
Average Home Value in this Area
Purchase History
| Date | Type | Sale Price | Title Company |
|---|---|---|---|
| Warranty Deed | $305,000 | Fidelity National Title Agency | |
| Warranty Deed | $200,000 | Magnus Title Agency | |
| Warranty Deed | $107,000 | First Arizona Title Agency | |
| Special Warranty Deed | $46,000 | Fidelity Natl Title Ins Co | |
| Trustee Deed | $35,811 | None Available | |
| Warranty Deed | $143,000 | Fidelity National Title | |
| Warranty Deed | $65,725 | Fidelity Title | |
| Warranty Deed | $57,000 | Fidelity Title |
Mortgage History
| Date | Status | Loan Amount | Loan Type |
|---|---|---|---|
| Open | $299,475 | FHA | |
| Previous Owner | $40,000 | New Conventional | |
| Previous Owner | $228,800 | New Conventional | |
| Previous Owner | $193,325 | FHA | |
| Previous Owner | $105,061 | FHA | |
| Previous Owner | $44,833 | FHA | |
| Previous Owner | $28,600 | Unknown | |
| Previous Owner | $114,400 | New Conventional | |
| Previous Owner | $132,800 | New Conventional | |
| Previous Owner | $81,000 | Unknown | |
| Previous Owner | $65,624 | FHA | |
| Previous Owner | $56,792 | FHA |
Property History
| Date | Event | Price | Change | Sq Ft Price |
|---|---|---|---|---|
| 07/30/2025 07/30/25 | Sold | $305,000 | +2.7% | $351 / Sq Ft |
| 06/03/2025 06/03/25 | Price Changed | $297,000 | -1.0% | $341 / Sq Ft |
| 05/23/2025 05/23/25 | Price Changed | $299,999 | -3.2% | $345 / Sq Ft |
| 05/15/2025 05/15/25 | For Sale | $310,000 | +55.0% | $356 / Sq Ft |
| 12/18/2020 12/18/20 | Sold | $200,000 | +0.5% | $230 / Sq Ft |
| 12/17/2020 12/17/20 | Pending | -- | -- | -- |
| 12/17/2020 12/17/20 | Price Changed | $199,000 | 0.0% | $229 / Sq Ft |
| 11/10/2020 11/10/20 | Pending | -- | -- | -- |
| 11/03/2020 11/03/20 | For Sale | $199,000 | -- | $229 / Sq Ft |
Tax History Compared to Growth
Tax History
| Year | Tax Paid | Tax Assessment Tax Assessment Total Assessment is a certain percentage of the fair market value that is determined by local assessors to be the total taxable value of land and additions on the property. | Land | Improvement |
|---|---|---|---|---|
| 2025 | $528 | $6,867 | -- | -- |
| 2024 | $517 | $6,540 | -- | -- |
| 2023 | $517 | $18,160 | $3,630 | $14,530 |
| 2022 | $499 | $13,980 | $2,790 | $11,190 |
| 2021 | $523 | $12,820 | $2,560 | $10,260 |
| 2020 | $520 | $11,910 | $2,380 | $9,530 |
| 2019 | $500 | $10,370 | $2,070 | $8,300 |
| 2018 | $484 | $8,950 | $1,790 | $7,160 |
| 2017 | $452 | $7,800 | $1,560 | $6,240 |
| 2016 | $435 | $6,480 | $1,290 | $5,190 |
| 2015 | $421 | $5,510 | $1,100 | $4,410 |
Agents Affiliated with this Home
-

Seller's Agent in 2025
Soroosh Ghafaripanah
AZ Dream Homes
(602) 332-9452
2 in this area
154 Total Sales
-

Seller Co-Listing Agent in 2025
Thomas Espinosa
AZ Dream Homes
(480) 639-7807
1 in this area
78 Total Sales
-

Buyer's Agent in 2025
Dawn Garcia
Real Broker
(480) 310-1100
1 in this area
26 Total Sales
-

Seller's Agent in 2020
Marcelle McGee
Keller Williams Realty Sonoran Living
(480) 207-0648
7 in this area
96 Total Sales
-
J
Buyer's Agent in 2020
Jill Green
My Home Group
Map
Source: Arizona Regional Multiple Listing Service (ARMLS)
MLS Number: 6155849
APN: 302-38-545
- 1600 N Saba St Unit 214
- 1600 N Saba St Unit 151
- 1600 N Saba St Unit 224
- 1601 N Saba St Unit 318
- 1601 N Saba St Unit 264
- 830 E Gila Ln
- 705 E Temple St
- 1538 W Wagner Dr
- 812 E Calle Del Norte
- 1517 W Redondo Dr
- 1495 W Redondo Dr
- 853 E Manor Dr
- 955 E Knox Rd Unit 126
- 955 E Knox Rd Unit 137
- 955 E Knox Rd Unit 224
- 760 E Colt Rd
- 936 S Paradise Dr Unit III
- 927 S Paradise Dr
- 1031 E Kent Place
- 1032 E Sheffield Ave

