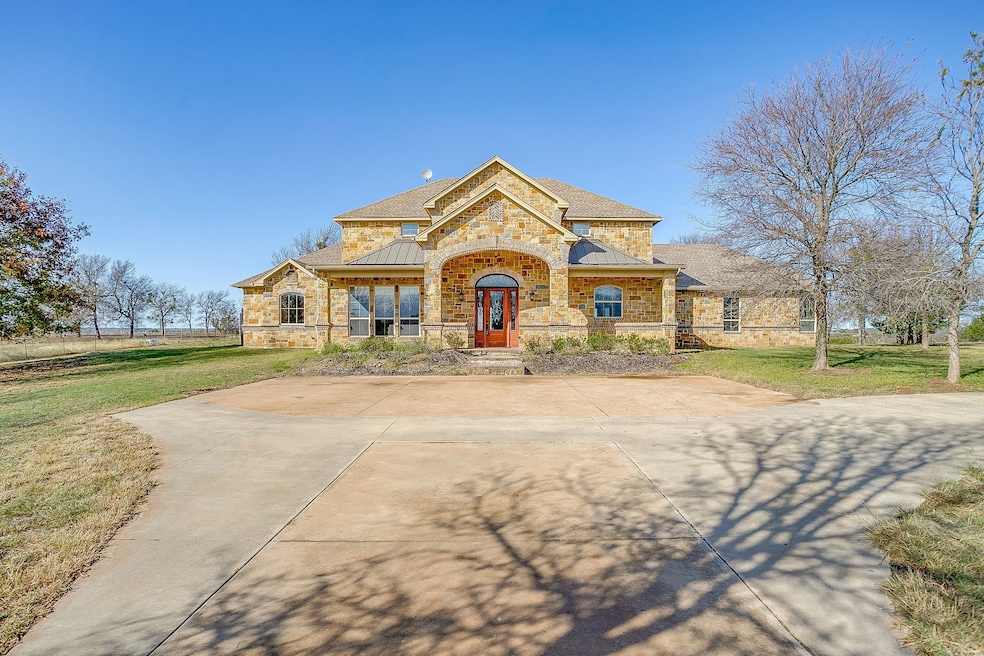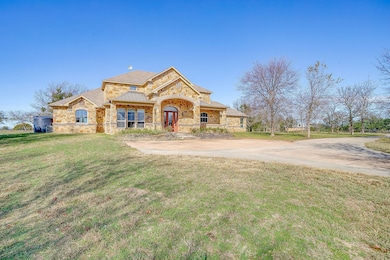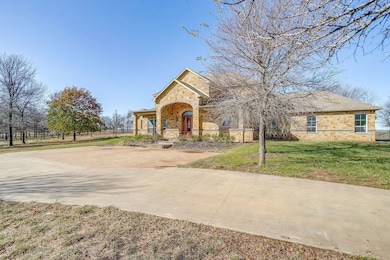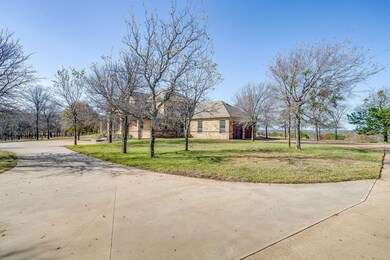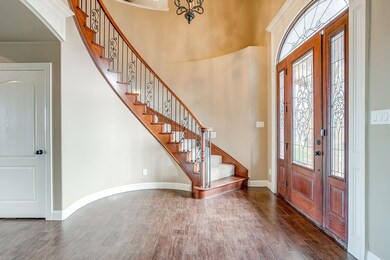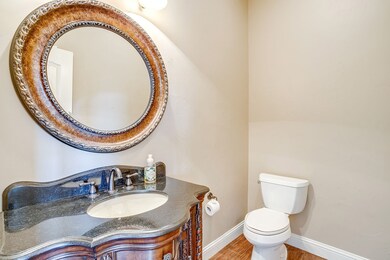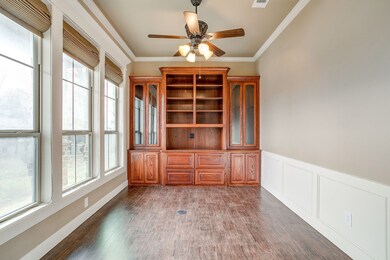1600 Oak Ridge Estates Weatherford, TX 76085
Highlights
- Pool and Spa
- Open Floorplan
- Traditional Architecture
- 20 Acre Lot
- Wooded Lot
- Wood Flooring
About This Home
Stunning home on 20 acres with a 270 degree view of parker county! This is one of those unique opportunities where the owners have relocated for work temporarily and are able to lease out their dream home that will allow you to enjoy the country side with your animals while you build your custom home, or find your perfect home. 3 beds, 2 baths upstairs, primary bedroom, half bath, office, living room and 2 dining rooms downstairs along with an iron storm shelter built in under the staircase. Home has a 10x20 loafing shed with 3 separate pastures for horses or cows. Backyard dream with huge covered gabled patio, built in kitchen area overlooking a beautiful hot tub, pool with views for miles. Lease amount includes pool maintenance monthly, so you will be able to just enjoy the space without worrying about maintenance. Property includes fridge in kitchen, fridge in laundry room, washer and dryer are on site. Property also has dog wash station in laundry room! Call Listing Agent or Property Manager Brandi Huddleston to view the property. Zero turn mower in garage can be used for yard maintenance.
Listing Agent
Cates & Company Brokerage Phone: (817) 946-7775 License #0685081 Listed on: 11/22/2025
Home Details
Home Type
- Single Family
Est. Annual Taxes
- $6,969
Year Built
- Built in 2013
Lot Details
- 20 Acre Lot
- Partial crossed fence
- Property is Fully Fenced
- Perimeter Fence
- Wire Fence
- Irregular Lot
- Wooded Lot
- Many Trees
Parking
- 2 Car Attached Garage
- Inside Entrance
- Parking Accessed On Kitchen Level
- Side Facing Garage
- Multiple Garage Doors
- Circular Driveway
Home Design
- Traditional Architecture
- Brick Exterior Construction
- Slab Foundation
- Composition Roof
Interior Spaces
- 2,886 Sq Ft Home
- 2-Story Property
- Open Floorplan
- Built-In Features
- Ceiling Fan
- Decorative Lighting
- Window Treatments
- Living Room with Fireplace
- Fire and Smoke Detector
Kitchen
- Double Oven
- Electric Oven
- Electric Cooktop
- Microwave
- Dishwasher
- Kitchen Island
- Granite Countertops
- Disposal
Flooring
- Wood
- Carpet
- Ceramic Tile
Bedrooms and Bathrooms
- 4 Bedrooms
- Walk-In Closet
Laundry
- Laundry in Utility Room
- Washer and Electric Dryer Hookup
Pool
- Pool and Spa
- In Ground Pool
- Fence Around Pool
- Pool Water Feature
- Gunite Pool
Outdoor Features
- Covered Patio or Porch
- Outdoor Living Area
- Fire Pit
- Outdoor Gas Grill
Schools
- Crockett Elementary School
- Weatherford High School
Utilities
- Central Heating and Cooling System
- Overhead Utilities
- Electric Water Heater
- Aerobic Septic System
- High Speed Internet
Community Details
- Pet Deposit $500
- 3 Pets Allowed
- Breed Restrictions
Listing and Financial Details
- Residential Lease
- Property Available on 11/22/25
- Tenant pays for all utilities
- 12 Month Lease Term
- Assessor Parcel Number R000054337
Map
Source: North Texas Real Estate Information Systems (NTREIS)
MLS Number: 21118474
APN: R000054337
- 151 Kriston Ln
- TBD Murray Rd
- 332 Water View Ln
- 143 Carter Hills Ln
- 514 Blue Sky Ct
- 113 Draper Dr
- 342 Rising View Ct
- 134 Blue Valley Ct
- 1040 Ray's Way
- 178 Valley Lake Ln
- 265 Dill Rd
- 122 Blue Moon Ct
- 6371 Prather Rd
- 1835 Carter Rd
- 1933 Carter Rd
- 1024 Sunny Ct
- Lot 8 Carter Rd
- 5885-A Old Springtown Rd
- 5885-B Old Springtown Rd
- 5885-C Old Springtown Rd
- 3400 Sarra Ln
- 3511 J e Woody Rd
- 810 Green Branch Rd
- 113 N Park Ct
- 537 Bronze Cir W
- 525 Bronze Cir E
- 3400
- 200 Walnut Bend Rd
- 310 E 3rd St
- 139 Cindy Ln
- 118 Hilltop Meadows Dr
- 621 New Highland Rd
- 225 Lovers Path Dr
- 616 N Avenue C
- 646 N Main St
- 500 E 7th St
- 832 N Main St
- 215 Price Ln Unit 15
- 215 Price Ln Unit 29
- 404 Jameson St
