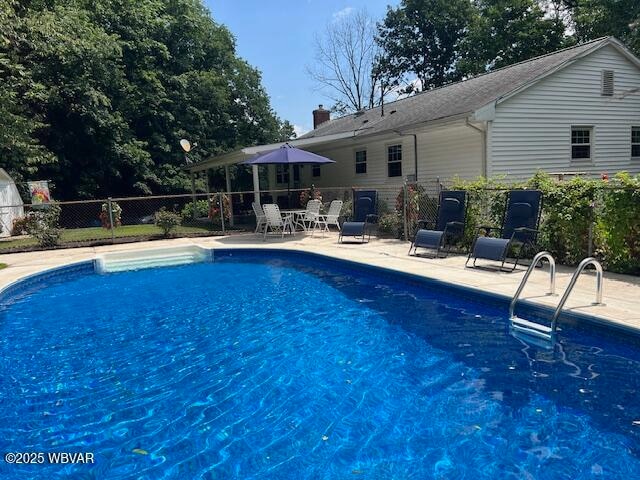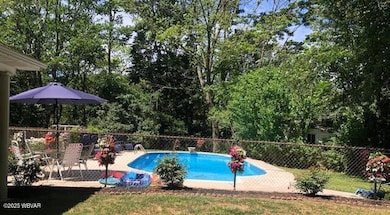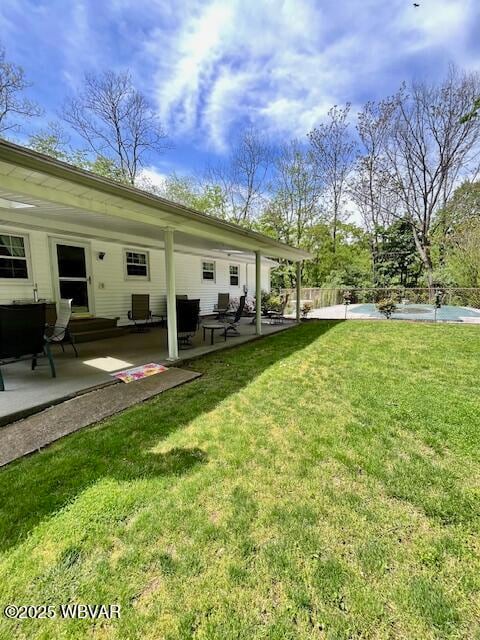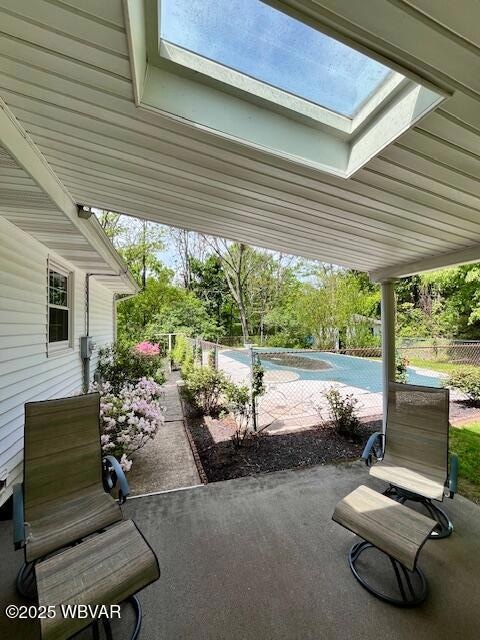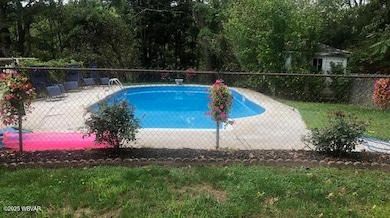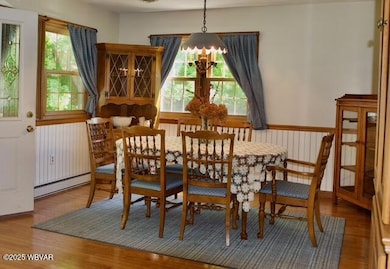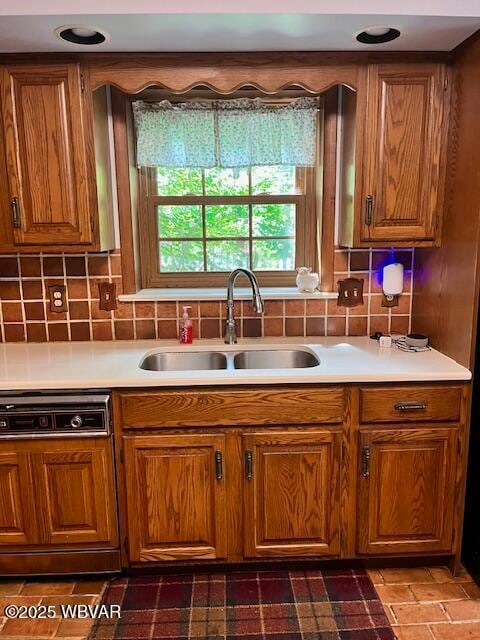
1600 Overbrook Rd Williamsport, PA 17701
Vallamont NeighborhoodEstimated payment $2,435/month
Highlights
- In Ground Pool
- 0.62 Acre Lot
- Wood Flooring
- Views of Trees
- Deck
- Covered Patio or Porch
About This Home
Secluded property, yet very close to the city and move-in-ready. This Spacious, 4BR,3BA Home has 2 Levels with Large, complete Kitchens in each, which provides options for living. Lower level includes a Wet Bar for entertaining.Multiple prior and recent updates: Flooring, All BA's Remodeled. Chimney re-pointed,capped, driveway re-sealed, Roof, Windows,etc.
The outdoor setting includes an in-ground,heated pool, and outer deck with a recently updated hot tub. Well water provides for grass, flowers, and pool, city water for the home.
UPDATE:Hot Tub: New pump, etc.!
POOL: NEW Liner,Pump, FIlter.
If you are looking for privacy and tranquility, this property is for you!
Listing Agent
Iron Valley Real Estate North Central PA License #RS337474 Listed on: 05/16/2025

Home Details
Home Type
- Single Family
Est. Annual Taxes
- $6,529
Year Built
- Built in 1969
Lot Details
- 0.62 Acre Lot
- Cul-De-Sac
- Level Lot
- Property is zoned R1A
Parking
- Off-Street Parking
Home Design
- Brick Exterior Construction
- Block Foundation
- Frame Construction
- Shingle Roof
- Block Exterior
- Vinyl Siding
Interior Spaces
- 1-Story Property
- Ceiling Fan
- Wood Burning Fireplace
- Thermal Windows
- Family Room with Fireplace
- Combination Kitchen and Dining Room
- Views of Trees
- Pull Down Stairs to Attic
Kitchen
- Built-In Electric Oven
- Built-In Microwave
- Dishwasher
- Disposal
Flooring
- Wood
- Wall to Wall Carpet
- Laminate
- Tile
Bedrooms and Bathrooms
- 4 Bedrooms
- 3 Full Bathrooms
Outdoor Features
- In Ground Pool
- Deck
- Covered Patio or Porch
- Shed
Utilities
- Central Air
- Heating System Uses Wood
- Baseboard Heating
- Well
- On Site Septic
Community Details
- Northwood Estates Subdivision
Listing and Financial Details
- Assessor Parcel Number 75-006-313
Map
Home Values in the Area
Average Home Value in this Area
Tax History
| Year | Tax Paid | Tax Assessment Tax Assessment Total Assessment is a certain percentage of the fair market value that is determined by local assessors to be the total taxable value of land and additions on the property. | Land | Improvement |
|---|---|---|---|---|
| 2025 | $6,664 | $163,380 | $40,000 | $123,380 |
| 2024 | $6,610 | $163,380 | $40,000 | $123,380 |
| 2023 | $6,529 | $163,380 | $40,000 | $123,380 |
| 2022 | $6,529 | $163,380 | $40,000 | $123,380 |
| 2021 | $6,471 | $163,380 | $40,000 | $123,380 |
| 2020 | $6,390 | $163,380 | $40,000 | $123,380 |
| 2019 | $6,285 | $163,380 | $40,000 | $123,380 |
| 2018 | $6,107 | $163,380 | $40,000 | $123,380 |
| 2017 | $5,929 | $163,380 | $40,000 | $123,380 |
| 2016 | $5,488 | $163,380 | $40,000 | $123,380 |
| 2015 | $4,266 | $163,380 | $40,000 | $123,380 |
Property History
| Date | Event | Price | Change | Sq Ft Price |
|---|---|---|---|---|
| 09/04/2025 09/04/25 | Price Changed | $349,900 | -2.8% | $120 / Sq Ft |
| 08/26/2025 08/26/25 | Price Changed | $359,900 | -1.4% | $124 / Sq Ft |
| 07/21/2025 07/21/25 | Price Changed | $365,000 | -1.1% | $126 / Sq Ft |
| 06/09/2025 06/09/25 | Price Changed | $369,000 | -1.6% | $127 / Sq Ft |
| 05/30/2025 05/30/25 | Price Changed | $375,000 | -1.1% | $129 / Sq Ft |
| 05/16/2025 05/16/25 | For Sale | $379,000 | -- | $131 / Sq Ft |
Purchase History
| Date | Type | Sale Price | Title Company |
|---|---|---|---|
| Interfamily Deed Transfer | -- | None Available | |
| Deed | $55,000 | -- |
Mortgage History
| Date | Status | Loan Amount | Loan Type |
|---|---|---|---|
| Open | $296,000 | New Conventional | |
| Previous Owner | $125,000 | Credit Line Revolving |
Similar Homes in Williamsport, PA
Source: West Branch Valley Association of REALTORS®
MLS Number: WB-101518
APN: 75-006.0-0313.00-000
- 1557 Overbrook Rd
- 30 Freedom Rd
- 1411 Bloomingrove Rd
- 511 Highland Terrace
- 1503 Hepburn St
- 1601 James Rd
- 1411 Elmira St
- 105 Selkirk Rd
- PARCEL 201 Roderick Rd
- 220 Reservoir Rd
- 1550 Campbell St
- 860 Vallamont Dr
- 260 Selkirk Rd
- 1100 Campbell St
- 1011 Cherry St
- 957 Hepburn St
- 1009 Woodmont Ave
- 317 Brandon Ave Unit 319
- 81 Marshall Ct
- 289 Union Ave
- 11 Grampian Blvd
- 939 Hepburn St
- 149 Huffman Ave
- 712 Elmira St
- 351 Lyons Ave
- 512 Pine St
- 512 Pine St
- 844 Memorial Ave Unit 844 memorial ave
- 512 Brandon Place
- 512 Brandon Place
- 629 5th Ave Unit 629
- 44 W 4th St Unit 1
- 623 5th Ave Unit 1/2
- 743-759 W Edwin
- 328 Court St
- 770 W 4th St
- 343 W 4th St
- 334 Campbell St Unit 1
- 726 Washington Blvd
- 926 Washington Blvd Unit 4
