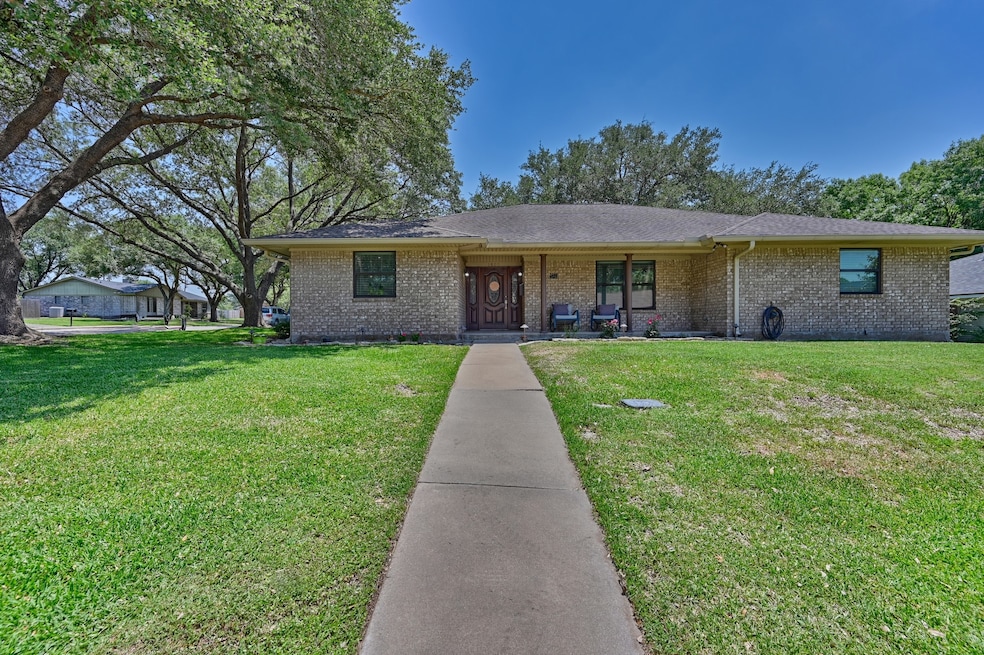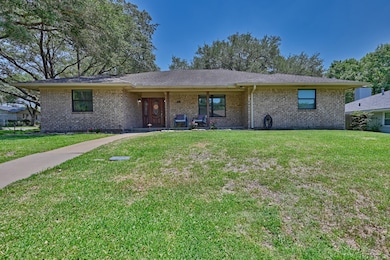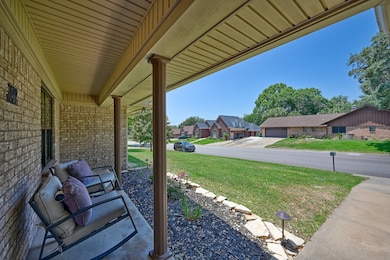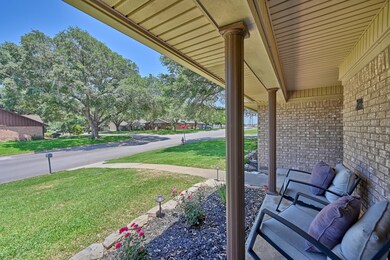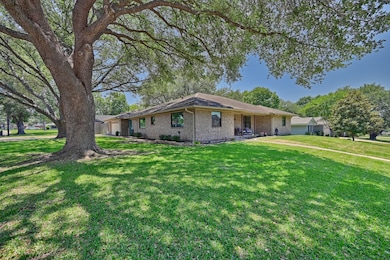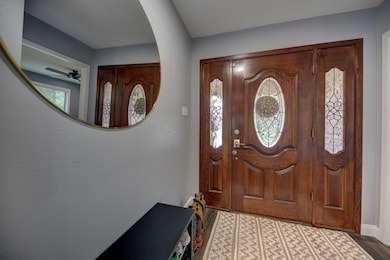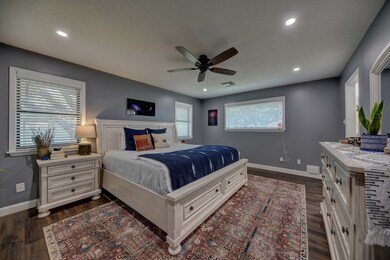1600 Pecan St Brenham, TX 77833
Estimated payment $2,807/month
Highlights
- Open Floorplan
- Corner Lot
- Private Yard
- Ranch Style House
- Granite Countertops
- Covered Patio or Porch
About This Home
Move in now to this Perfect Blend of Comfort and Style in Brenham, Home of Blue Bell Ice Cream!
Nestled on a charming corner lot under the shade of magnificent oak trees, this beautifully updated 3-bedroom, 2-bathroom home offers an inviting haven in a desirable location. Featuring a spacious living area that flows from the open-concept kitchen, this home is perfect for both entertaining and everyday living. The kitchen boasts high-end double ovens with a warming drawer, a gas cooktop, and extensive granite countertops, all illuminated by new LED lighting with dimmer switches to set the perfect mood.
Each bedroom is generous in size, complemented by ample storage and closet space. An additional bonus room creates endless possibilities for your desired use. The separate laundry room provides added convenience with extra space.
Step outside to a fully gated backyard and patio area, providing a private retreat for relaxation or gatherings. The property includes a storage shed for your tools and equipment. A breezeway connects the two-car garage, enhancing the functional appeal of this charming home.
Situated near the Aquatic Center, football stadium, schools, Blue Bell Creamery, as well as shopping and dining venues, this home is perfectly positioned for both convenience and leisure. A comprehensive list of all the renovations is available for your review.
Don't miss this opportunity to experience all this home has to offer. Contact an agent today to schedule your private showing!
Listing Agent
Coldwell Banker Apex, REALTORS Brokerage Phone: 979-251-2412 License #0730848 Listed on: 06/26/2025

Home Details
Home Type
- Single Family
Est. Annual Taxes
- $4,903
Year Built
- Built in 1986
Lot Details
- 10,643 Sq Ft Lot
- Wood Fence
- Corner Lot
- Level Lot
- Sprinkler System
- Private Yard
- Lawn
- Back Yard
Parking
- 2 Car Attached Garage
- Lighted Parking
- Side Facing Garage
- Garage Door Opener
- Driveway
- Additional Parking
Home Design
- Ranch Style House
- Brick Exterior Construction
- Slab Foundation
- Composition Roof
Interior Spaces
- 2,170 Sq Ft Home
- Open Floorplan
- Ceiling Fan
- Decorative Lighting
- Fireplace With Glass Doors
- Fireplace Features Blower Fan
- Gas Log Fireplace
- Fireplace Features Masonry
- Window Treatments
- Family Room with Fireplace
- Luxury Vinyl Plank Tile Flooring
Kitchen
- Eat-In Kitchen
- Double Oven
- Electric Oven
- Gas Cooktop
- Warming Drawer
- Microwave
- Dishwasher
- Kitchen Island
- Granite Countertops
- Disposal
Bedrooms and Bathrooms
- 3 Bedrooms
- Walk-In Closet
- 2 Full Bathrooms
Laundry
- Laundry Room
- Dryer
- Washer
Home Security
- Security Gate
- Fire and Smoke Detector
Outdoor Features
- Covered Patio or Porch
- Exterior Lighting
- Outdoor Storage
- Rain Gutters
Schools
- Brenham High School
Utilities
- Central Heating and Cooling System
- Vented Exhaust Fan
- Tankless Water Heater
- Gas Water Heater
- High Speed Internet
- Cable TV Available
Listing and Financial Details
- Tax Lot 5
- Assessor Parcel Number 36710
Map
Home Values in the Area
Average Home Value in this Area
Tax History
| Year | Tax Paid | Tax Assessment Tax Assessment Total Assessment is a certain percentage of the fair market value that is determined by local assessors to be the total taxable value of land and additions on the property. | Land | Improvement |
|---|---|---|---|---|
| 2024 | $4,903 | $300,510 | $56,410 | $244,100 |
| 2023 | $4,483 | $287,440 | $56,410 | $231,030 |
| 2022 | $4,530 | $247,290 | $56,410 | $190,880 |
| 2021 | $4,391 | $209,000 | $24,160 | $184,840 |
| 2020 | $4,170 | $197,170 | $24,160 | $173,010 |
| 2019 | $4,376 | $197,210 | $24,160 | $173,050 |
| 2018 | $4,143 | $186,670 | $21,070 | $165,600 |
| 2017 | $4,132 | $185,340 | $21,070 | $164,270 |
| 2016 | $4,056 | $185,280 | $19,160 | $166,120 |
| 2015 | -- | $171,908 | $19,160 | $159,260 |
| 2014 | -- | $156,280 | $0 | $0 |
Property History
| Date | Event | Price | Change | Sq Ft Price |
|---|---|---|---|---|
| 09/11/2025 09/11/25 | Price Changed | $450,000 | -1.1% | $207 / Sq Ft |
| 08/26/2025 08/26/25 | Price Changed | $455,000 | -1.9% | $210 / Sq Ft |
| 08/12/2025 08/12/25 | Price Changed | $464,000 | 0.0% | $214 / Sq Ft |
| 08/04/2025 08/04/25 | For Rent | $2,400 | 0.0% | -- |
| 07/28/2025 07/28/25 | Price Changed | $465,000 | -1.1% | $214 / Sq Ft |
| 07/21/2025 07/21/25 | Price Changed | $470,000 | -1.1% | $217 / Sq Ft |
| 06/26/2025 06/26/25 | For Sale | $475,000 | -- | $219 / Sq Ft |
Purchase History
| Date | Type | Sale Price | Title Company |
|---|---|---|---|
| Vendors Lien | -- | None Available |
Mortgage History
| Date | Status | Loan Amount | Loan Type |
|---|---|---|---|
| Open | $250,000 | VA |
Source: North Texas Real Estate Information Systems (NTREIS)
MLS Number: 20981472
APN: 6764-000-00500
- 907 Petty St
- 1105 E Main St Unit B
- 1105 E Main St Unit A
- 1007 Sycamore St
- 100 Kurtz St
- 1002 Barnhill St
- 606 Sabine St
- 1504 Clay St Unit B
- 1504 Clay St Unit A
- 600 Sheely St
- 401 E Main St Unit 8
- 1316 Williams St Unit B
- 1316 Williams St Unit A
- 802 S Day St
- 2475 S Chappell Hill St
- 210 Baber St
- 1702 Morgan St
- 806 W Jefferson St
- 909 W Main St
- 1705 Westwind Dr
