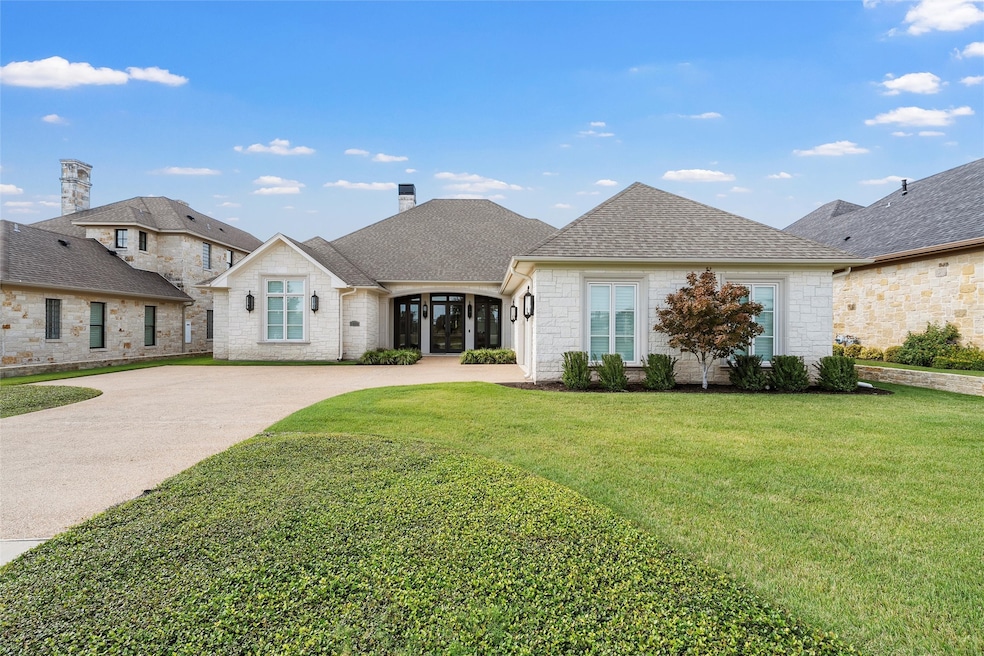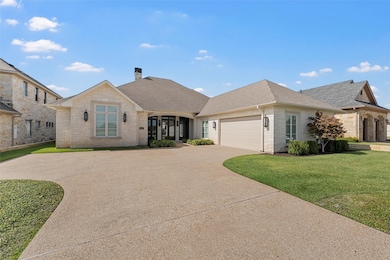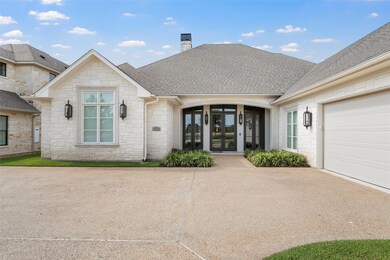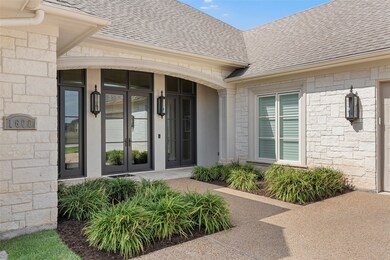1600 Ridgewood Dr Waco, TX 76710
Parkdale Viking Hills NeighborhoodEstimated payment $6,022/month
Highlights
- Two Primary Bedrooms
- Built-In Refrigerator
- Contemporary Architecture
- Gated Community
- Open Floorplan
- Wood Flooring
About This Home
This exquisite custom-built home showcases exceptional craftsmanship and remarkable attention to detail throughout. Designed with only the finest materials, it features a stunning open floor plan highlighted by soaring ceilings, elegant moldings, and custom cabinetry. The chef’s kitchen is a showstopper with gorgeous quartz countertops and top-of-the-line appliances. The spacious family room is enhanced by French doors across the back and a striking electric fireplace that offers heat, color-changing options, and a touch of modern elegance. Every fixture and finish has been thoughtfully selected to complement the home’s timeless beauty. The primary suite is truly a retreat, featuring beautiful wood floors and an adjoining office or sitting area with doors for privacy. The spa-like bath will take your breath away with its gorgeous countertops, separate soaking tub, and walk-in shower. The closet is one of the largest you’ll find—complete with extensive built-ins and abundant hanging space. The second bedroom is privately located and includes its own bath with a lovely shower and a spacious closet. The oversized double garage features plenty of room for storage. Outside, the backyard offers just the right amount of space, enclosed by a wrought-iron fence that enhances the view while maintaining privacy. The covered patio is the perfect spot to relax or entertain in comfort. A reinforced cinder block safe room, designed to withstand tornado-force winds, is conveniently located within the interior closet. Located in The Oaks at Ridgewood, a beautiful, privately gated community near Ridgewood Country Club, this home enjoys an ideal Waco location. The HOA provides ease of living by covering lawn maintenance of the communal areas and the private gated entry—allowing you to enjoy a low-maintenance lifestyle in one of Waco’s most desirable areas.
Home Details
Home Type
- Single Family
Est. Annual Taxes
- $13,279
Year Built
- Built in 2018
Lot Details
- 0.26 Acre Lot
- Fenced Yard
HOA Fees
- $220 Monthly HOA Fees
Parking
- 2 Car Attached Garage
- Inside Entrance
- Parking Accessed On Kitchen Level
- Lighted Parking
- Front Facing Garage
- Epoxy
- Garage Door Opener
- Driveway
Home Design
- Contemporary Architecture
- Slab Foundation
- Shingle Roof
- Composition Roof
- Stone Veneer
Interior Spaces
- 2,965 Sq Ft Home
- 1-Story Property
- Open Floorplan
- Wired For Sound
- Built-In Features
- Dry Bar
- Paneling
- Chandelier
- Decorative Lighting
- Heatilator
- Decorative Fireplace
- Ventless Fireplace
- Fireplace With Glass Doors
- Fireplace Features Blower Fan
- Electric Fireplace
- Shutters
- Family Room with Fireplace
Kitchen
- Gas Oven
- Built-In Gas Range
- Warming Drawer
- Microwave
- Built-In Refrigerator
- Dishwasher
- Kitchen Island
- Granite Countertops
- Disposal
Flooring
- Wood
- Carpet
- Tile
Bedrooms and Bathrooms
- 2 Bedrooms
- Double Master Bedroom
- Cedar Closet
- Walk-In Closet
- Double Vanity
- Soaking Tub
Laundry
- Dryer
- Washer
Outdoor Features
- Covered Patio or Porch
Schools
- Parkdale Elementary School
- Tennyson Middle School
- Waco High School
Utilities
- Central Heating and Cooling System
- Heating System Uses Natural Gas
- Vented Exhaust Fan
- Tankless Water Heater
- Gas Water Heater
- High Speed Internet
- Cable TV Available
Listing and Financial Details
- Legal Lot and Block 14 / 3
- Assessor Parcel Number 480317210003140
Community Details
Overview
- Association fees include ground maintenance
- Oaks At Ridgewood Association
- Oaks Ridgewood Add Phas Subdivision
Security
- Gated Community
Map
Home Values in the Area
Average Home Value in this Area
Tax History
| Year | Tax Paid | Tax Assessment Tax Assessment Total Assessment is a certain percentage of the fair market value that is determined by local assessors to be the total taxable value of land and additions on the property. | Land | Improvement |
|---|---|---|---|---|
| 2025 | $10,834 | $588,670 | $185,530 | $403,140 |
| 2024 | $15,186 | $673,243 | $185,530 | $487,713 |
| 2023 | $15,805 | $704,967 | $185,530 | $519,437 |
| 2022 | $17,490 | $694,793 | $0 | $0 |
| 2021 | $16,793 | $631,630 | $146,670 | $484,960 |
| 2020 | $15,677 | $578,130 | $139,340 | $438,790 |
| 2019 | $7,220 | $256,640 | $132,900 | $123,740 |
| 2018 | $3,607 | $126,910 | $126,910 | $0 |
| 2017 | $3,443 | $120,800 | $120,800 | $0 |
| 2016 | $3,371 | $118,250 | $118,250 | $0 |
| 2015 | $3,200 | $115,920 | $115,920 | $0 |
| 2014 | $3,200 | $113,700 | $113,700 | $0 |
Property History
| Date | Event | Price | List to Sale | Price per Sq Ft |
|---|---|---|---|---|
| 11/03/2025 11/03/25 | For Sale | $897,900 | -- | $303 / Sq Ft |
Purchase History
| Date | Type | Sale Price | Title Company |
|---|---|---|---|
| Warranty Deed | -- | None Available | |
| Warranty Deed | -- | None Available |
Source: North Texas Real Estate Information Systems (NTREIS)
MLS Number: 21098979
APN: 48-031721-000314-0
- 7125 Fish Pond Rd
- 6904 Viking Dr
- 1732 Hilltop Dr
- 1501 Rambler Dr
- 7017 Shady Oaks Dr
- 6710 Fish Pond Rd
- 7033 Edmond Ave
- 7205 Sandera Dr
- 301 Village Cir
- 1701 Royal Oaks Dr
- 95 Village Cir
- 1112 Parkdale Dr
- 1725 La Porte Dr
- 1009 Rambler Dr
- 917 Rambler Dr
- 7849 Fairway Rd
- 1000 Melrose Dr
- 1107 N 66th St
- 740 Wedgewood Dr
- 2212 Charboneau Dr
- 7105 Fish Pond Rd
- 1824 Northcrest Dr
- 7301 Sanger Ave
- 8241 Forest Ridge Dr
- 8281 Shadow Wood Dr
- 5817 Edmond Ave
- 1500-1549 Western Oaks Dr
- 6617 Landmark Dr
- 8507 Bosque Blvd
- 7104 Churchill Cir
- 415 Owen Ln
- 901 Wooded Acres Dr
- 912 Lake Air Dr
- 5903 Woodway Dr
- 8014 W Highway 84
- 5101 Sanger Ave
- 2416 Lake Air Dr
- 5000 Sanger Ave
- 4801 Sanger Ave
- 421 Villa Dr







