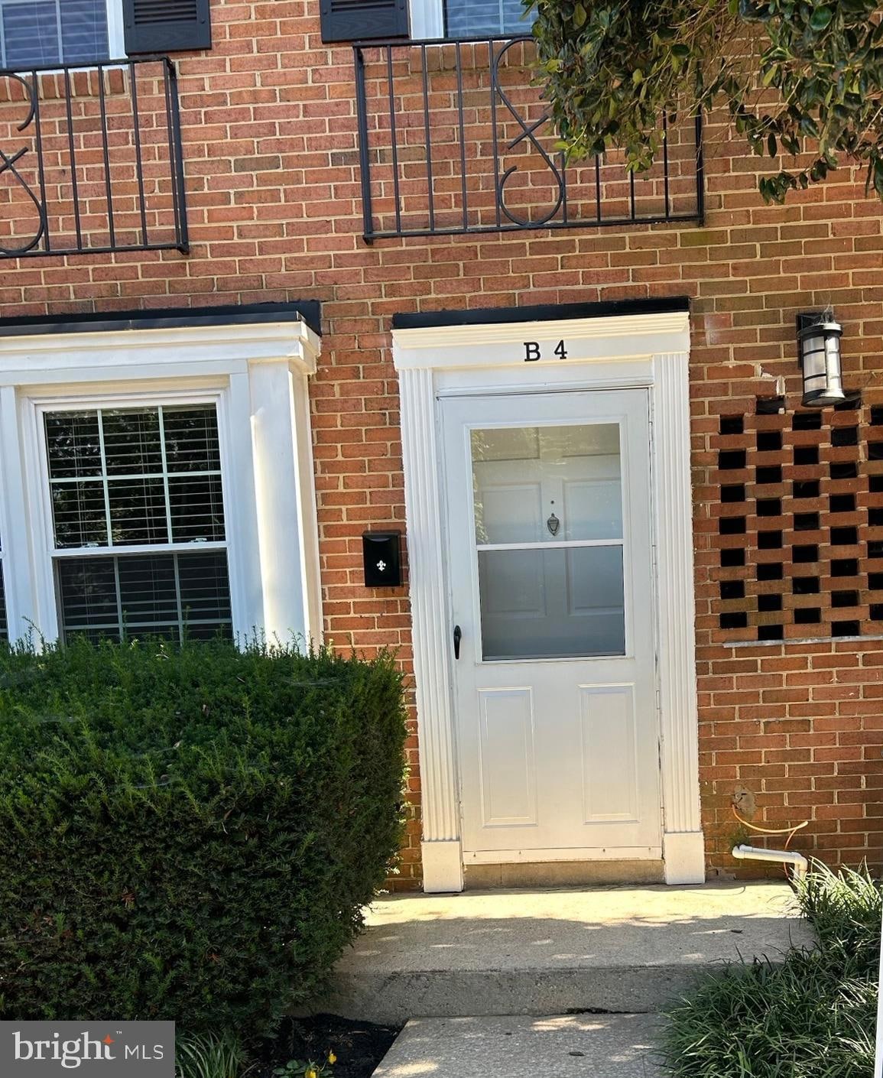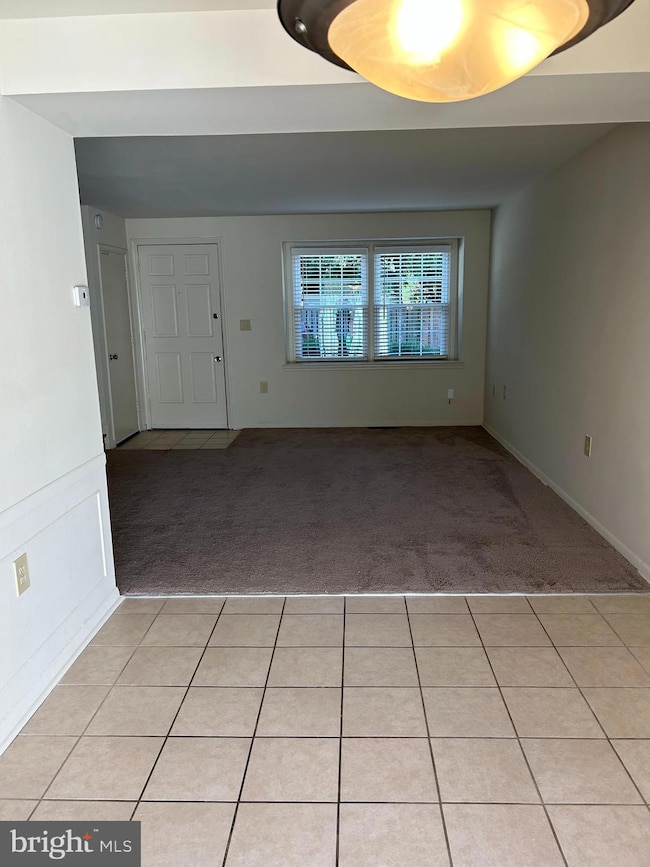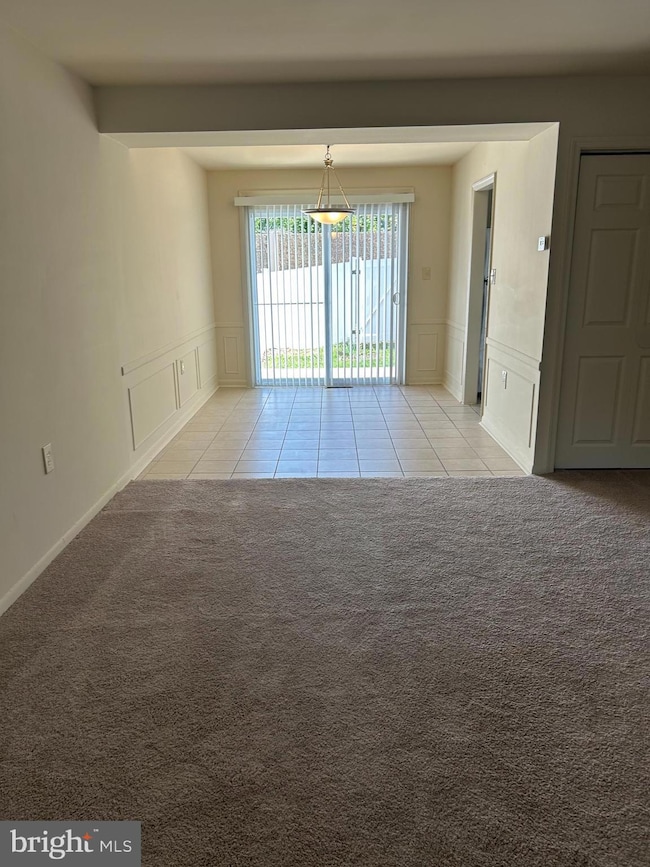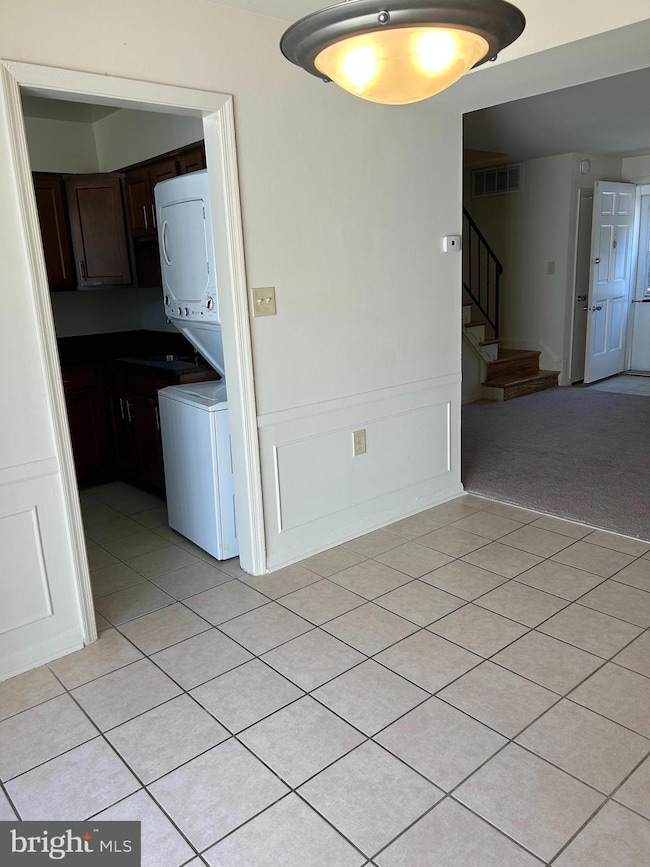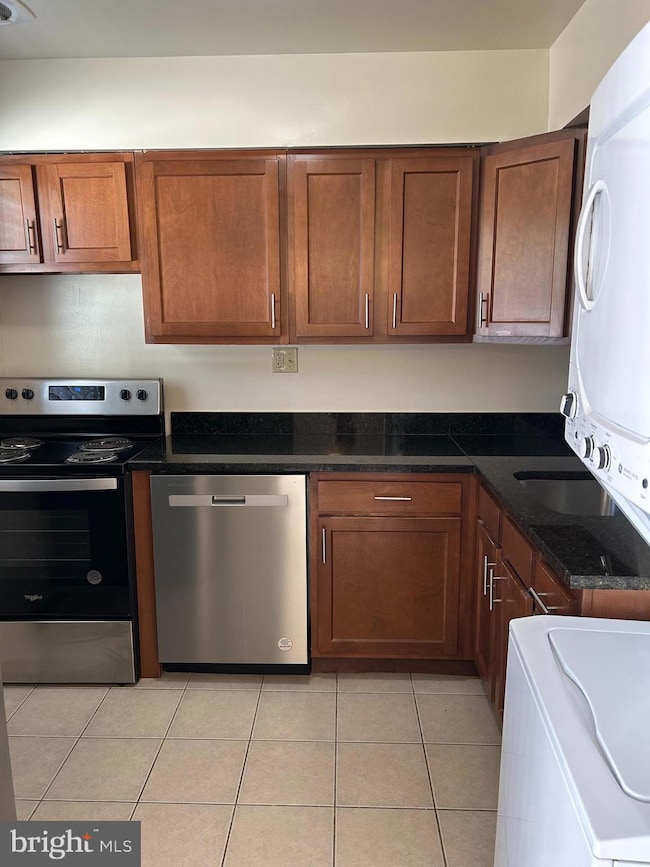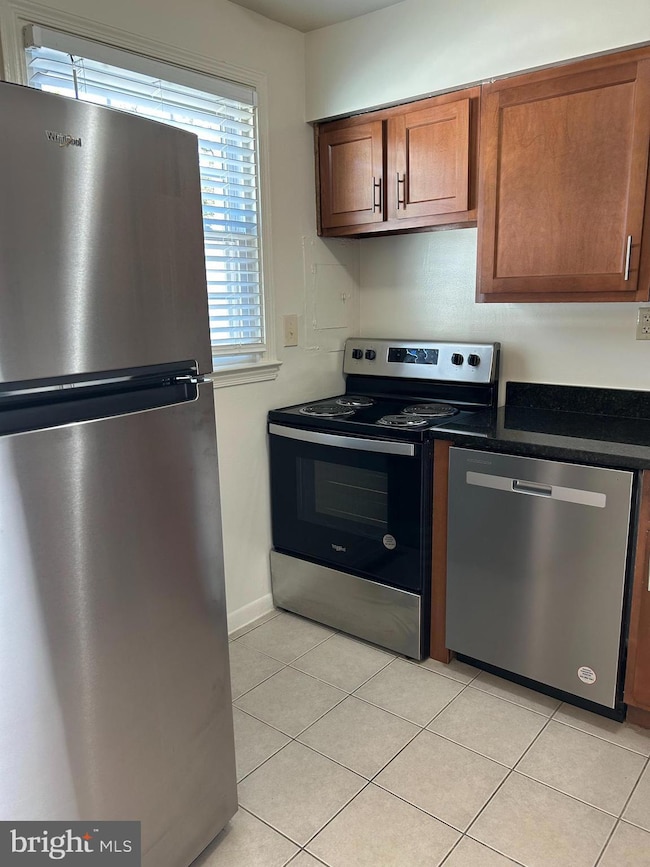1600 Ruxton Rd Unit B4 Ruxton, MD 21204
Highlights
- 1.62 Acre Lot
- Colonial Architecture
- No HOA
- Riderwood Elementary School Rated A-
- Wood Flooring
- Central Heating and Cooling System
About This Home
Townhome in professionally managed development. 3, 6 or 12-month leases available. Security deposit ranges from $0, $200 or one month's rent (determined by leaseholder credit score). App fee is $30 for each responsible leaseholder and $17 for occupant(s) (criminal check only). Washer and dryer in unit. Plenty of paved, unassigned parking. Private, fenced rear yard with patio. Other than rear yard, property manager will take care of all other exterior maintenance. Up to 2 pets are OK (breed and size restrictions; non-refundable pet deposit is $300 for one & $400 for two) for an extra $35 per month. A pet screening may also be required at $30 per pet. Residents pay for gas and electric and a portion of the water/sewer. Ruxton Landing residents are close to Graul's Food Market and other upscale retail shops. Ruxton Landing is convenient to Towson Town Center and ideally located nearby major commuter routes of I-83 and I-695; and you are just 3 minutes from the Falls Road Light Rail Station, which provides direct access to downtown Baltimore and the BWI Airport. Schedule your showing and request a link to the online application today!
Listing Agent
(443) 433-9343 scott.noll@kw.com Keller Williams Flagship License #659345 Listed on: 10/27/2025

Townhouse Details
Home Type
- Townhome
Year Built
- Built in 1964
Lot Details
- Privacy Fence
Home Design
- Colonial Architecture
- Brick Exterior Construction
- Slab Foundation
Interior Spaces
- 1,417 Sq Ft Home
- Property has 2 Levels
- Stacked Washer and Dryer
Kitchen
- Electric Oven or Range
- Dishwasher
Flooring
- Wood
- Carpet
- Ceramic Tile
Bedrooms and Bathrooms
- 2 Bedrooms
Parking
- Paved Parking
- Parking Lot
Schools
- Riderwood Elementary School
- Dumbarton Middle School
- Towson High Law & Public Policy
Utilities
- Central Heating and Cooling System
- Natural Gas Water Heater
Listing and Financial Details
- Residential Lease
- Security Deposit $2,145
- Smoking Allowed
- 3-Month Min and 12-Month Max Lease Term
- Available 10/27/25
- $30 Application Fee
- Assessor Parcel Number 04090907584870
Community Details
Overview
- No Home Owners Association
- Ruxton/Towson Subdivision
- Property Manager
Pet Policy
- Limit on the number of pets
- Pet Size Limit
- Breed Restrictions
Map
Property History
| Date | Event | Price | List to Sale | Price per Sq Ft |
|---|---|---|---|---|
| 10/27/2025 10/27/25 | For Rent | $2,145 | -- | -- |
Source: Bright MLS
MLS Number: MDBC2144496
- 1848 Circle Rd
- 7506 Lhirondelle Club Rd
- 1806 Roland Ave
- 1914 Ruxton Rd
- 1421 Wine Spring Ln
- 7920 Springway Rd
- 1000 W Wind Ct
- 1926 Ruxton Rd
- 910 Army Rd
- 8007 Strauff Rd
- 1229 Wine Spring Ln
- 908 Rolandvue Rd
- 901 Navy Rd
- 8222 Bellona Ave
- 406 Brightwood Club Dr
- 402 Brightwood Club Dr
- 448 Range Rd
- 514 Brightwood Club Dr Unit 514
- 205 Brightwood Club Dr
- 206 Brightwood Club Dr
- 1 Ruxview Ct
- 6716 Newstead Ln
- 111 Versailles Cir
- 8205 Robin Hood Ct
- 3 Windblown Ct Unit T1
- 1149 Donington Cir
- 10 Poinsettia Ct
- 1901 Snow Meadow Ln
- 8415 Bellona Ln
- 200 Towsontown Ct
- 7202 Rockland Hills Dr Unit 110
- 7202 Rockland Hills Dr Unit 308
- 7202 Rockland Hills Dr Unit 204
- 7267 Brookfalls Terrace
- 101 Kenilworth Park Dr
- 1015 Marleigh Cir
- 5 Stonewain Ct
- 4 Nightingale Way
- 2109 Woodbox Ln Unit 2109B
- 7017 Toby Dr Unit 7017 Toby Drive
