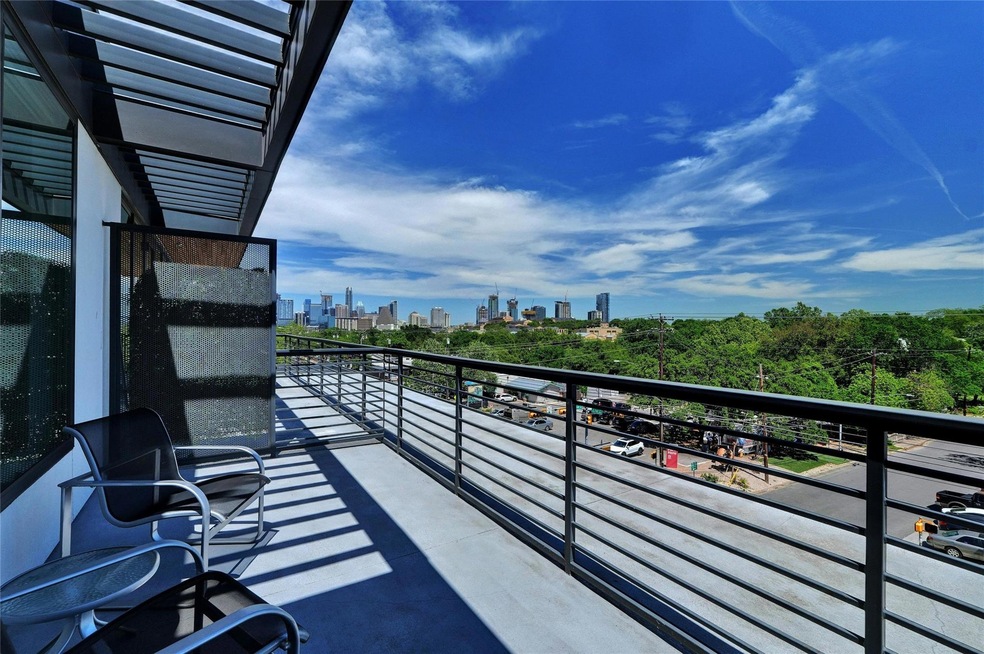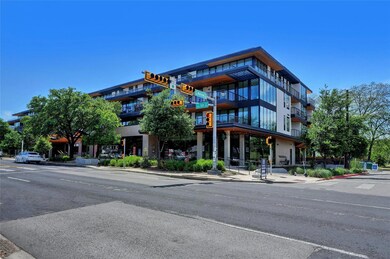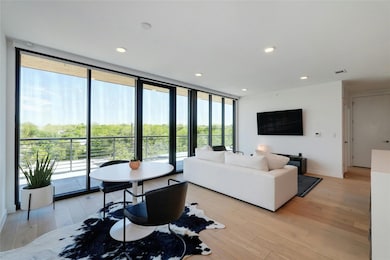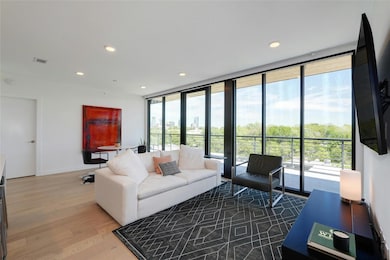Willa 1600 S 1st St Unit 403 Austin, TX 78704
Bouldin Creek NeighborhoodEstimated payment $6,544/month
Highlights
- On-Site Retail
- Electric Gate
- City View
- Becker Elementary School Rated A
- Gated Community
- Open Floorplan
About This Home
Experience refined urban living at The Willa in Bouldin Creek, where skyline views, modern design, and exceptional outdoor living come together. This top-floor residence, built in 2019 and barely lived in, feels brand new from the moment you step inside. Floor-to-ceiling windows bathe the home in natural light while framing breathtaking views of Downtown Austin. The rare 700+ sq ft private terrace is the ultimate extension of your living space—ideal for entertaining, unwinding, or taking in the city lights. Inside, the open-concept design includes a chef-inspired kitchen with quartz waterfall countertops, premium appliances, motorized shades, and sleek modern cabinetry. The two spacious bedrooms are thoughtfully separated to offer privacy and flexibility for guests or a home office. Additional features include two secure underground parking spaces, a package room, conference area, and a beautifully designed courtyard with grills. Step outside and immerse yourself in Bouldin Creek’s best offerings. Enjoy favorites such as Elizabeth Street Café, Fresa’s, Lenoir, Dish Society, Bouldin Creek Café, Once Over Coffee, with Neighborhood Sushi and Swedish Hill just moments away. Downtown Austin is only minutes from your front door. More than a condo, this is a harmonious blend of modern style, natural light, and urban connection in one of Austin’s most desirable neighborhoods.
Listing Agent
Realty Texas LLC Brokerage Phone: (800) 660-1022 License #0560822 Listed on: 09/03/2025

Property Details
Home Type
- Condominium
Est. Annual Taxes
- $9,828
Year Built
- Built in 2019
Lot Details
- West Facing Home
HOA Fees
- $576 Monthly HOA Fees
Parking
- 2 Car Garage
- Enclosed Parking
- Electric Gate
- Secured Garage or Parking
- Assigned Parking
- Community Parking Structure
Home Design
- Brick Exterior Construction
- Slab Foundation
- Frame Construction
- Spray Foam Insulation
- Membrane Roofing
- Concrete Siding
- Metal Siding
- Stucco
Interior Spaces
- 1,153 Sq Ft Home
- 1-Story Property
- Open Floorplan
- Ceiling Fan
- Recessed Lighting
- Double Pane Windows
- Stacked Washer and Dryer
Kitchen
- Built-In Oven
- Gas Cooktop
- Microwave
- Dishwasher
- Stainless Steel Appliances
- Kitchen Island
- Quartz Countertops
- Disposal
Flooring
- Wood
- Tile
Bedrooms and Bathrooms
- 2 Main Level Bedrooms
- Walk-In Closet
- 2 Full Bathrooms
- Double Vanity
Home Security
Eco-Friendly Details
- Energy-Efficient Appliances
- Energy-Efficient HVAC
- Energy-Efficient Insulation
Outdoor Features
- Covered Patio or Porch
Schools
- Becker Elementary School
- Lively Middle School
- Travis High School
Utilities
- Central Heating and Cooling System
- Vented Exhaust Fan
- Underground Utilities
- Natural Gas Connected
- High Speed Internet
- Cable TV Available
Listing and Financial Details
- Assessor Parcel Number 01010127540000
Community Details
Overview
- Association fees include gas, ground maintenance, maintenance structure, trash
- 1600 S. 1St Street Condominiums Association
- Built by Story Built
- Willa Community Subdivision
- Lock-and-Leave Community
Amenities
- Community Barbecue Grill
- On-Site Retail
- Restaurant
- Meeting Room
- Lounge
- Community Mailbox
- Bike Room
- Community Storage Space
Recreation
- Dog Park
Pet Policy
- Pet Amenities
Security
- Gated Community
- Carbon Monoxide Detectors
- Fire and Smoke Detector
- Fire Sprinkler System
Map
About Willa
Home Values in the Area
Average Home Value in this Area
Tax History
| Year | Tax Paid | Tax Assessment Tax Assessment Total Assessment is a certain percentage of the fair market value that is determined by local assessors to be the total taxable value of land and additions on the property. | Land | Improvement |
|---|---|---|---|---|
| 2025 | $9,828 | $670,359 | $57,828 | $612,531 |
| 2023 | $9,944 | $747,366 | $57,828 | $689,538 |
| 2022 | $14,569 | $737,714 | $57,828 | $679,886 |
| 2021 | $13,972 | $641,888 | $57,828 | $584,060 |
Property History
| Date | Event | Price | List to Sale | Price per Sq Ft |
|---|---|---|---|---|
| 09/29/2025 09/29/25 | Price Changed | $975,000 | -2.5% | $846 / Sq Ft |
| 09/03/2025 09/03/25 | For Sale | $1,000,000 | -- | $867 / Sq Ft |
Source: Unlock MLS (Austin Board of REALTORS®)
MLS Number: 8193408
APN: 944204
- 708 W Monroe St
- 701 W Elizabeth St
- 711 Jewell St Unit A & B
- 1608 Newton St
- 1704 Newton St
- 307 W Elizabeth St Unit 1
- 403 W Mary St
- 1914 S 3rd St
- 1901 Newton St
- 815 W Gibson St
- 1711 Eva St
- 2003 Wilson St Unit 5
- 1400 Eva St
- 912 Jewell St
- 1809 Eva St
- 402 Crockett St
- 409 Crockett St Unit C
- 1401 Eva St Unit 204
- 1401 Eva St Unit 406
- 300 Crockett St Unit 115
- 604 W Annie St
- 705 W Annie St Unit ID1254588P
- 1510 Newton St Unit ID1262011P
- 711 W Johanna St
- 610 W Live Oak St
- 1909 Eva St
- 300 Crockett St Unit 103
- 905 W Johanna St Unit B
- 2020 S Congress Ave Unit 1313
- 2020 S Congress Ave Unit 2102
- 2020 S Congress Ave Unit 1224
- 2020 S Congress Ave Unit 1209
- 2020 S Congress Ave Unit 1216
- 606 Fletcher St
- 1301 S 6th St
- 805 W Live Oak St
- 900 W Live Oak St
- 2020 S Congress Ave Unit 1110
- 2304 S 1st St Unit C
- 1804 Brackenridge St Unit ID1319933P






