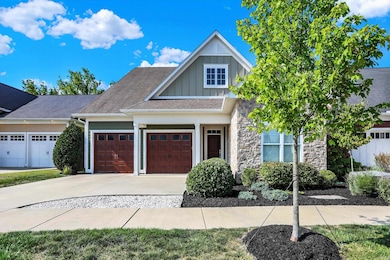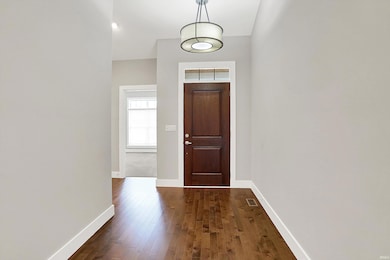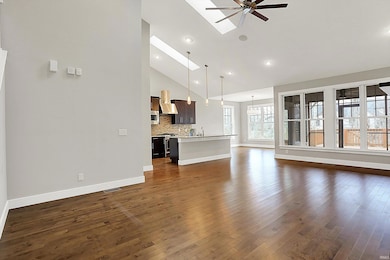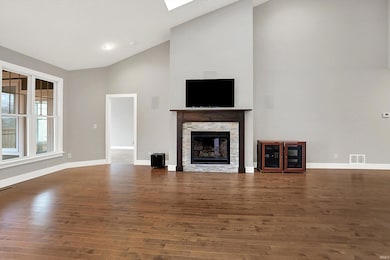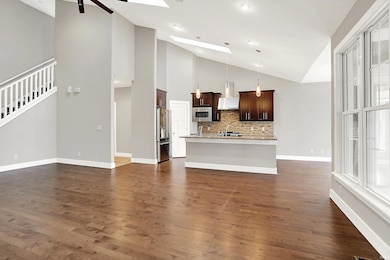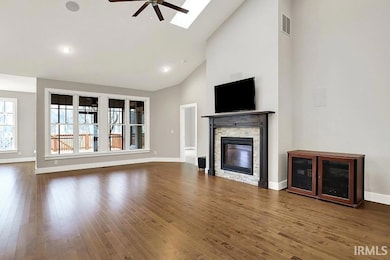1600 S Hathaway Ct Bloomington, IN 47401
Renwick NeighborhoodEstimated payment $4,711/month
Highlights
- Partially Wooded Lot
- 2 Car Attached Garage
- Gas Log Fireplace
- Binford Elementary School Rated A
- Central Air
- 2-minute walk to Renwick Trail
About This Home
Located in Renwick, one of Bloomington’s most sought-after neighborhoods near Indiana University and eastside amenities, this 4-bedroom, 4 bath home backs up to the creek and running trail. This beautiful home has an expansive open floor plan is perfect for family gatherings and entertaining. The great room has wood floors, high ceilings, gas fireplace and access to the screened porch and outside deck with views of the wooded tree line. The gourmet kitchen has granite countertops and a gas range and pantry. The main floor primary ensuite has high ceilings, a private bath with double sinks, walk in closet and tiled shower and separate tub. The primary bedroom also has a door to access the screened porch. Additionally, the main level has an office with glass doors and the 2nd bedroom with a full guest bath. The laundry area located off the kitchen and includes a work sink. Upstairs is a large loft space perfect for crafts or additional office space, the 3rd bedroom and 3rd full bath. The finished walk out basement has the 4th bedroom, 4th bathroom and a large rec room/family space. The home is thoughtfully designed with lots of storage including an additional unfinished storage room in the basement. The backyard is partially fenced. The solar panels allow for extremely low electricity costs. This home is in the Rogers/Binford, Jackson Creek and Bloomington South High school districts.
Listing Agent
Sterling Real Estate Brokerage Phone: 812-327-5431 Listed on: 10/10/2025
Home Details
Home Type
- Single Family
Est. Annual Taxes
- $8,751
Year Built
- Built in 2016
Lot Details
- 6,098 Sq Ft Lot
- Sloped Lot
- Partially Wooded Lot
- Property is zoned PUD - Planned Unit Development
HOA Fees
- $38 Monthly HOA Fees
Parking
- 2 Car Attached Garage
Home Design
- Stone Exterior Construction
- Cement Board or Planked
Interior Spaces
- 1.5-Story Property
- Gas Log Fireplace
- Living Room with Fireplace
Bedrooms and Bathrooms
- 4 Bedrooms
Basement
- Walk-Out Basement
- 1 Bathroom in Basement
- 1 Bedroom in Basement
Schools
- Rogers/Binford Elementary School
- Jackson Creek Middle School
- Bloomington South High School
Utilities
- Central Air
Community Details
- Renwick Subdivision
Listing and Financial Details
- Assessor Parcel Number 53-08-10-111-003.035-009
- Seller Concessions Not Offered
Map
Home Values in the Area
Average Home Value in this Area
Tax History
| Year | Tax Paid | Tax Assessment Tax Assessment Total Assessment is a certain percentage of the fair market value that is determined by local assessors to be the total taxable value of land and additions on the property. | Land | Improvement |
|---|---|---|---|---|
| 2024 | $8,751 | $757,700 | $103,500 | $654,200 |
| 2023 | $4,377 | $757,500 | $103,500 | $654,000 |
| 2022 | $8,048 | $722,000 | $95,000 | $627,000 |
| 2021 | $6,450 | $611,700 | $95,000 | $516,700 |
| 2020 | $6,301 | $595,600 | $95,000 | $500,600 |
| 2019 | $5,856 | $551,800 | $95,000 | $456,800 |
| 2018 | $5,383 | $506,100 | $95,000 | $411,100 |
| 2017 | $5,829 | $546,400 | $85,000 | $461,400 |
| 2016 | $0 | $85,000 | $85,000 | $0 |
Property History
| Date | Event | Price | List to Sale | Price per Sq Ft | Prior Sale |
|---|---|---|---|---|---|
| 10/10/2025 10/10/25 | For Sale | $749,000 | +40.3% | $221 / Sq Ft | |
| 03/23/2016 03/23/16 | Sold | $533,846 | 0.0% | $146 / Sq Ft | View Prior Sale |
| 03/21/2016 03/21/16 | Pending | -- | -- | -- | |
| 03/08/2016 03/08/16 | For Sale | $533,846 | -- | $146 / Sq Ft |
Purchase History
| Date | Type | Sale Price | Title Company |
|---|---|---|---|
| Warranty Deed | -- | None Available |
Mortgage History
| Date | Status | Loan Amount | Loan Type |
|---|---|---|---|
| Previous Owner | $512,000 | Future Advance Clause Open End Mortgage |
Source: Indiana Regional MLS
MLS Number: 202541135
APN: 53-08-10-111-003.035-009
- 1610 S Hathaway Ct
- 1620 S Hathaway Ct Unit 37
- 1630 S Hathaway Ct
- 1606 S Ira St
- 1600 S Ira St
- 1528 S Hathaway Ct
- 1568 S Piazza Dr
- 1560 S Piazza Dr
- 1550 S Piazza Dr
- 2400 E Boston Rd
- 2266 E Cape Cod Dr
- 2003 S Ramsey Dr
- 2228 E Cape Cod Dr
- 1376 S College Mall Rd
- 2120 E Arden Dr
- 1368 S College Mall Rd
- 1364 S College Mall Rd
- 2721 E Pine Ln
- 1324 S College Mall Rd
- 1264 S College Mall Rd
- 1630 S Ira St
- 1550 S Piazza Dr
- 1542 S Piazza Dr
- 1534 S Piazza Dr
- 2212 E Queens Way
- 1368 S College Mall Rd Unit I-4
- 1346 S College Mall Rd
- 1374 S College Mall Rd Unit Gentry Quarters
- 1150 S Clarizz Blvd
- 3131 E Goodnight Way
- 2344 E Winding Brook Cir
- 3274 E Moores Pike
- 936-940 S Clarizz Blvd
- 909 S Mitchell St Unit ID1303772P
- 2623 E 2nd St
- 1515 E Maxwell Ln
- 800 S Clarizz Blvd
- 813 S Mitchell St
- 1100 E Hillside Dr
- 2301 E 2nd St

