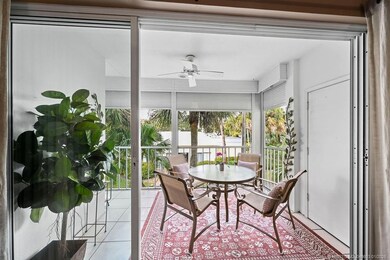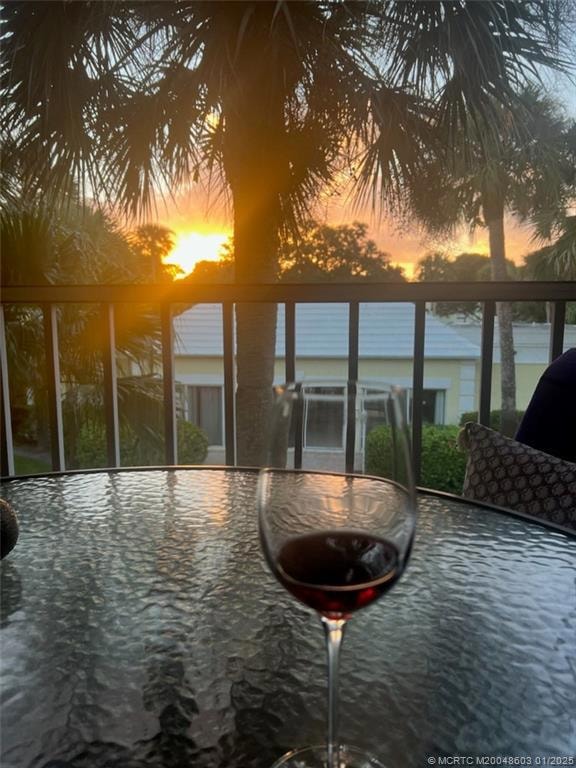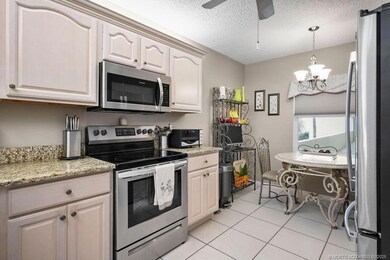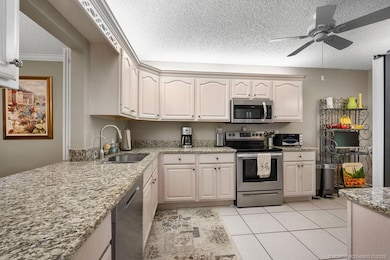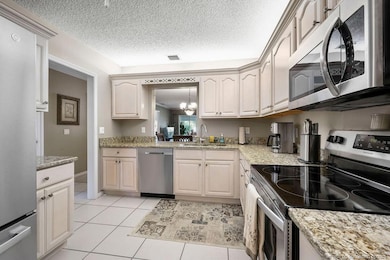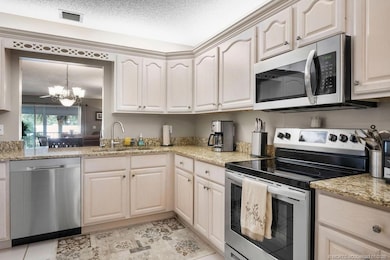1600 SE Saint Lucie Blvd Unit 115 Stuart, FL 34996
Witham Field NeighborhoodEstimated payment $2,224/month
Highlights
- Views of Trees
- Clubhouse
- Screened Porch
- Jensen Beach High School Rated A
- End Unit
- Community Pool
About This Home
Sunshine,sunsets + a GREAT price! Ideally located off the beautiful tree-lined,easy going St. Lucie River,this meticulously maintained CBS condo community shows true pride of ownership.With a new roof in 2023,this charming corner unit offers privacy & tranquility-no foot traffic & a peaceful atmosphere to relax & unwind.Step inside & immediately notice the tasteful updates thru-out.The reimagined kit. features sleek SS appliances,modern counters, & ample space for cooking & entertaining.Eat-in kitchen+ room for a wine cooler,too.A convenient wet bar w/ granite top & built-in wine rack adds a touch of luxury.Split bedrm ensures privacy for everyone.Enjoy morning coffee,quiet meals, or evening sunsets on the screened lanai-your own serene retreat.Thoughtful upgrades include crown molding,quality,professional custom closet organizers, & a new A/C( replaced in 12/2024).Large separate storage closet included & small 1 on lanai,too.No assmnts.No worries.Just move in & enjoy.
Listing Agent
RE/MAX of Stuart Brokerage Phone: 772-485-4658 License #180636 Listed on: 01/19/2025

Property Details
Home Type
- Condominium
Est. Annual Taxes
- $3,271
Year Built
- Built in 1980
Lot Details
- End Unit
- East Facing Home
HOA Fees
- $800 Monthly HOA Fees
Property Views
- Trees
- Garden
Home Design
- Entry on the 2nd floor
- Tile Roof
- Concrete Roof
- Concrete Siding
- Block Exterior
- Stucco
Interior Spaces
- 1,370 Sq Ft Home
- 2-Story Property
- Bar
- Ceiling Fan
- Single Hung Windows
- Entrance Foyer
- Combination Dining and Living Room
- Screened Porch
- Tile Flooring
Kitchen
- Breakfast Area or Nook
- Eat-In Kitchen
- Electric Range
- Microwave
- Dishwasher
- Disposal
Bedrooms and Bathrooms
- 2 Bedrooms
- Split Bedroom Floorplan
- Walk-In Closet
- 2 Full Bathrooms
- Dual Sinks
- Bathtub with Shower
Laundry
- Dryer
- Washer
Home Security
Parking
- Guest Parking
- Assigned Parking
Outdoor Features
- Patio
Schools
- Jd Parker Elementary School
- Stuart Middle School
- Jensen Beach High School
Utilities
- Central Heating and Cooling System
- Water Heater
- Cable TV Available
Community Details
Overview
- Association fees include management, common areas, cable TV, insurance, legal/accounting, ground maintenance, maintenance structure, parking, pest control, pool(s), recreation facilities, reserve fund, road maintenance, sewer, trash, water
Amenities
- Community Barbecue Grill
- Clubhouse
- Community Storage Space
Recreation
- Tennis Courts
- Pickleball Courts
- Community Pool
Pet Policy
- Limit on the number of pets
- Pet Size Limit
Security
- Hurricane or Storm Shutters
Map
Home Values in the Area
Average Home Value in this Area
Tax History
| Year | Tax Paid | Tax Assessment Tax Assessment Total Assessment is a certain percentage of the fair market value that is determined by local assessors to be the total taxable value of land and additions on the property. | Land | Improvement |
|---|---|---|---|---|
| 2025 | $3,178 | $200,581 | -- | -- |
| 2024 | $3,129 | $182,347 | -- | -- |
| 2023 | $3,129 | $165,770 | $0 | $0 |
| 2022 | $2,790 | $150,700 | $0 | $0 |
| 2021 | $2,376 | $137,000 | $0 | $137,000 |
| 2020 | $2,397 | $137,000 | $0 | $0 |
| 2019 | $2,427 | $137,000 | $0 | $0 |
| 2018 | $2,399 | $137,000 | $0 | $0 |
| 2017 | $2,150 | $128,000 | $0 | $0 |
| 2016 | $2,056 | $128,000 | $0 | $128,000 |
| 2015 | $1,576 | $110,000 | $0 | $110,000 |
| 2014 | $1,576 | $96,000 | $0 | $96,000 |
Property History
| Date | Event | Price | List to Sale | Price per Sq Ft |
|---|---|---|---|---|
| 11/01/2025 11/01/25 | Price Changed | $218,000 | -4.8% | $159 / Sq Ft |
| 07/01/2025 07/01/25 | Price Changed | $229,000 | -4.2% | $167 / Sq Ft |
| 04/22/2025 04/22/25 | Price Changed | $239,000 | -8.8% | $174 / Sq Ft |
| 02/26/2025 02/26/25 | Price Changed | $262,000 | -5.4% | $191 / Sq Ft |
| 01/19/2025 01/19/25 | For Sale | $277,000 | -- | $202 / Sq Ft |
Purchase History
| Date | Type | Sale Price | Title Company |
|---|---|---|---|
| Deed | $106,000 | Attorney | |
| Interfamily Deed Transfer | -- | -- | |
| Warranty Deed | $75,000 | -- | |
| Warranty Deed | $68,500 | -- |
Mortgage History
| Date | Status | Loan Amount | Loan Type |
|---|---|---|---|
| Open | $60,000 | New Conventional | |
| Previous Owner | $48,500 | No Value Available |
Source: Martin County REALTORS® of the Treasure Coast
MLS Number: M20048603
APN: 11-38-41-009-004-01150-0
- 1600 SE Saint Lucie Blvd Unit 211
- 1800 SE St Lucie Blvd Unit 6-104
- 1600 SE Saint Lucie Blvd Unit 110
- 1800 SE St Lucie Blvd Unit 9-204
- 1544 SE Saint Lucie Blvd
- 1800 SE Saint Lucie Blvd Unit 7-106
- 1800 SE Saint Lucie Blvd Unit 11-203
- 1800 SE Saint Lucie Blvd Unit 3-308
- 1800 SE Saint Lucie Blvd Unit 12-206
- 1800 SE Saint Lucie Blvd Unit 5-207
- 1800 SE Saint Lucie Blvd Unit 5-102
- 1800 SE Saint Lucie Blvd Unit 10-104
- 1800 SE Saint Lucie Blvd Unit 9-305
- 1800 SE Saint Lucie Blvd Unit 9-105
- 1800 SE Saint Lucie Blvd Unit 7-307
- 1800 SE Saint Lucie Blvd Unit 5-203
- 1066 SE St Lucie Blvd
- 2950 SE Ocean Blvd Unit 6-3
- 2950 SE Ocean Blvd Unit 109-101
- 2950 SE Ocean Blvd Unit 110-403
- 1800 SE St Lucie Blvd Unit 9-103
- 1600 SE Saint Lucie Blvd Unit 305
- 1600 SE Saint Lucie Blvd Unit 202
- 1196 SE Saint Lucie Blvd
- 2950 SE Ocean Blvd Unit 121-1
- 2950 SE Ocean Blvd Unit 131-7
- 2950 SE Ocean Blvd Unit 2-4
- 2950 SE Ocean Blvd Unit 122-5
- 2950 SE Ocean Blvd Unit 14-5
- 2950 SE Ocean Blvd Unit 555
- 1832 SE Roxy Way
- 2600 SE Ocean Blvd Unit Y15
- 2600 SE Ocean Blvd Unit A11
- 2600 SE Ocean Blvd Unit 2
- 2600 SE Ocean Blvd Unit CC11
- 659 SE Saint Lucie Blvd
- 3564 SE Old Saint Lucie Blvd
- 2845 SE Evergreen Ave
- 2777 SE Normand St
- 24 Emarita Way

