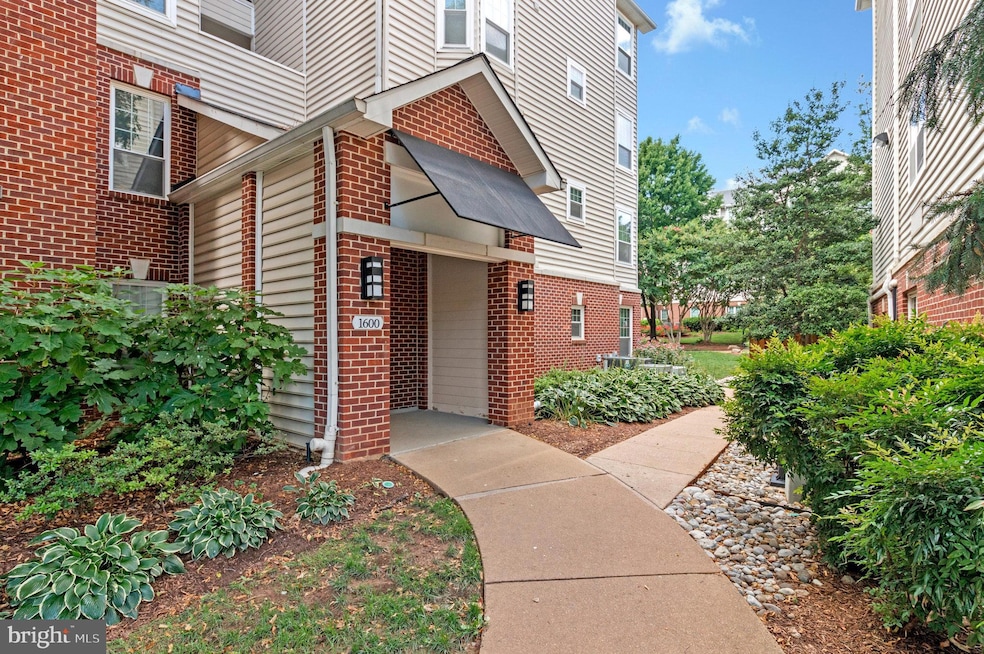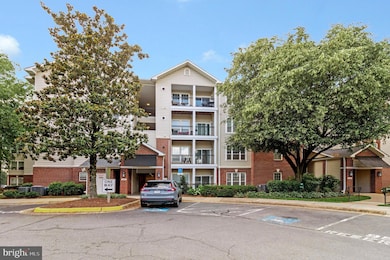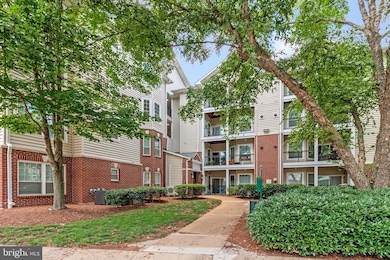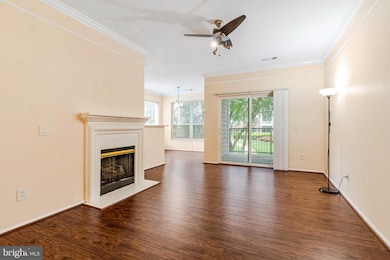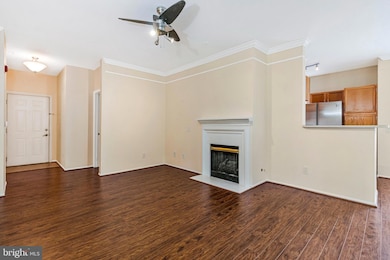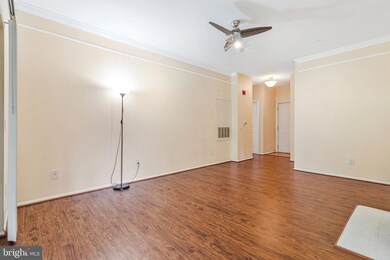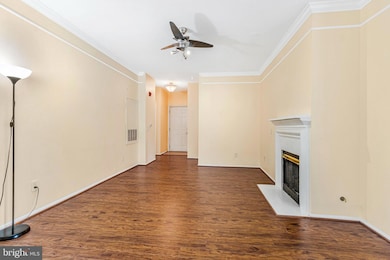1600 Spring Gate Dr Unit 2202 McLean, VA 22102
Tysons Corner NeighborhoodEstimated payment $3,689/month
Highlights
- Fitness Center
- Open Floorplan
- Clubhouse
- Kilmer Middle School Rated A
- Colonial Architecture
- Engineered Wood Flooring
About This Home
Experience resort-style living in this beautifully maintained and spacious end-unit condo, perfectly positioned on the second floor of the highly sought-after Gates of McLean community. This inviting home features two generously sized bedrooms with elegant laminate hardwood flooring and two full bathrooms, including a private en-suite in the primary suite. The kitchen is equipped with recently installed stainless steel appliances and a cozy eat-in area, ideal for casual dining. An oversized living room extends to a large private balcony—perfect for both relaxing and entertaining. Additional highlights include one assigned parking space and abundant guest parking. Residents of this gated community enjoy a wide array of amenities such as walking trails, a play area, basketball court, BBQ grill area, and a large outdoor pool. The clubhouse offers an exercise room, sauna, showers, and a business center—supporting wellness, productivity, and leisure. Conveniently located near the community center, this condo offers unparalleled access to the Silver Line Metro Station, Wegmans, Tysons Corner Mall, Capital One, MITRE, Rt-123, I-495, and the Dulles Toll Road. Whether you're a professional, a small family, or seeking low-maintenance luxury living, this move-in-ready home delivers comfort, convenience, and an exceptional location. The condo fee includes access to all amenities, water, and trash service.
Listing Agent
(703) 851-5372 Agragami@Outlook.com Agragami, LLC License #243050 Listed on: 07/18/2025
Property Details
Home Type
- Condominium
Est. Annual Taxes
- $5,797
Year Built
- Built in 1997
Lot Details
- Backs To Open Common Area
- Northeast Facing Home
- Property is in very good condition
HOA Fees
- $620 Monthly HOA Fees
Home Design
- Colonial Architecture
- Entry on the 2nd floor
- Slab Foundation
- Architectural Shingle Roof
- Aluminum Siding
Interior Spaces
- 1,149 Sq Ft Home
- Property has 1 Level
- Open Floorplan
- Ceiling Fan
- Recessed Lighting
- 1 Fireplace
- Window Treatments
- Family Room Off Kitchen
Kitchen
- Built-In Oven
- Electric Oven or Range
- Cooktop
- Built-In Microwave
- Ice Maker
- Dishwasher
- Kitchen Island
- Upgraded Countertops
- Disposal
Flooring
- Engineered Wood
- Ceramic Tile
Bedrooms and Bathrooms
- 2 Main Level Bedrooms
- Walk-In Closet
- 2 Full Bathrooms
Laundry
- Laundry on main level
- Electric Dryer
- Washer
Parking
- Assigned parking located at #378
- On-Street Parking
- Parking Lot
- 1 Assigned Parking Space
Schools
- Westgate Elementary School
- Kilmer Middle School
- Marshall High School
Utilities
- Forced Air Heating and Cooling System
- Vented Exhaust Fan
- Hot Water Heating System
- Underground Utilities
- 220 Volts
- 200+ Amp Service
- 110 Volts
- Natural Gas Water Heater
- Multiple Phone Lines
- Cable TV Available
Listing and Financial Details
- Assessor Parcel Number 0294 12020202
Community Details
Overview
- Association fees include exterior building maintenance, management, reserve funds, snow removal, trash
- $71 Other One-Time Fees
- Low-Rise Condominium
- Gates Of Mclean Condos
- Gates Of Mclean Condo Community
- Gates Of Mclean Subdivision
- Property Manager
Amenities
- Common Area
- Clubhouse
Recreation
- Fitness Center
- Community Pool
Pet Policy
- Dogs and Cats Allowed
Map
Home Values in the Area
Average Home Value in this Area
Tax History
| Year | Tax Paid | Tax Assessment Tax Assessment Total Assessment is a certain percentage of the fair market value that is determined by local assessors to be the total taxable value of land and additions on the property. | Land | Improvement |
|---|---|---|---|---|
| 2025 | $5,378 | $480,640 | $96,000 | $384,640 |
| 2024 | $5,378 | $445,040 | $89,000 | $356,040 |
| 2023 | $5,142 | $436,310 | $87,000 | $349,310 |
| 2022 | $5,207 | $436,310 | $87,000 | $349,310 |
| 2021 | $5,392 | $440,720 | $88,000 | $352,720 |
| 2020 | $5,034 | $408,070 | $82,000 | $326,070 |
| 2019 | $4,586 | $371,820 | $74,000 | $297,820 |
| 2018 | $4,214 | $366,420 | $73,000 | $293,420 |
| 2017 | $4,350 | $359,240 | $72,000 | $287,240 |
| 2016 | $4,592 | $379,960 | $76,000 | $303,960 |
| 2015 | $4,430 | $379,960 | $76,000 | $303,960 |
| 2014 | $4,054 | $351,440 | $70,000 | $281,440 |
Property History
| Date | Event | Price | List to Sale | Price per Sq Ft |
|---|---|---|---|---|
| 09/09/2025 09/09/25 | Price Changed | $499,500 | -1.9% | $435 / Sq Ft |
| 07/18/2025 07/18/25 | For Sale | $509,000 | 0.0% | $443 / Sq Ft |
| 05/01/2015 05/01/15 | Rented | $2,000 | -4.8% | -- |
| 04/28/2015 04/28/15 | Under Contract | -- | -- | -- |
| 03/20/2015 03/20/15 | For Rent | $2,100 | -- | -- |
Purchase History
| Date | Type | Sale Price | Title Company |
|---|---|---|---|
| Warranty Deed | $350,000 | -- | |
| Quit Claim Deed | $347,380 | -- | |
| Trustee Deed | $323,000 | -- | |
| Warranty Deed | $440,000 | -- | |
| Warranty Deed | $377,000 | -- |
Mortgage History
| Date | Status | Loan Amount | Loan Type |
|---|---|---|---|
| Open | $315,000 | New Conventional | |
| Previous Owner | $315,000 | New Conventional | |
| Previous Owner | $352,000 | New Conventional | |
| Previous Owner | $301,600 | New Conventional |
Source: Bright MLS
MLS Number: VAFX2256814
APN: 0294-12020202
- 1580 Spring Gate Dr Unit 4111
- 1581 Spring Gate Dr Unit 5403
- 1530 Spring Gate Dr Unit 9308
- 1591 Spring Gate Dr Unit 3406
- 1600 Spring Gate Dr Unit 2204
- 1570 Spring Gate Dr Unit 7303
- 1570 Spring Gate Dr Unit 7213
- 1521 Spring Gate Dr Unit 10102
- 1781 Chain Bridge Rd Unit 303
- 7416 Hallcrest Dr
- 7414 Eldorado St
- 7349 Eldorado Ct
- 7887 Jones Branch Dr Unit 1406
- 7887 Jones Branch Dr Unit 702
- 7887 Jones Branch Dr Unit 404
- 1761 Old Meadow Rd Unit 517
- 7640 Tremayne Place Unit 112
- 7552 Sawyer Farm Way Unit 1405
- 7720 Tremayne Place Unit 312
- 7509 Sawyer Farm Way Unit 2002
- 1600 Spring Gate Dr Unit 2214
- 1601 Spring Gate Dr Unit 1403
- 1591 Spring Gate Dr Unit 3406
- 1580 Spring Gate Dr Unit 4411
- 1575 Anderson Rd
- 1800 Chain Bridge Rd
- 7480 Birdwood Ave Unit FL11-ID778
- 7480 Birdwood Ave Unit FL9-ID776
- 7480 Birdwood Ave Unit FL5-ID773
- 7480 Birdwood Ave
- 7915 Jones Branch Dr
- 1604 Colonial Ln
- 7970 Maitland St
- 1653 Anderson Rd
- 7911 Westpark Dr
- 7887 Jones Branch Dr
- 7887 Jones Branch Dr Unit 803
- 7887 Jones Branch Dr Unit 1104
- 7887 Jones Branch Dr Unit 1802
- 7811 Falstaff Rd
