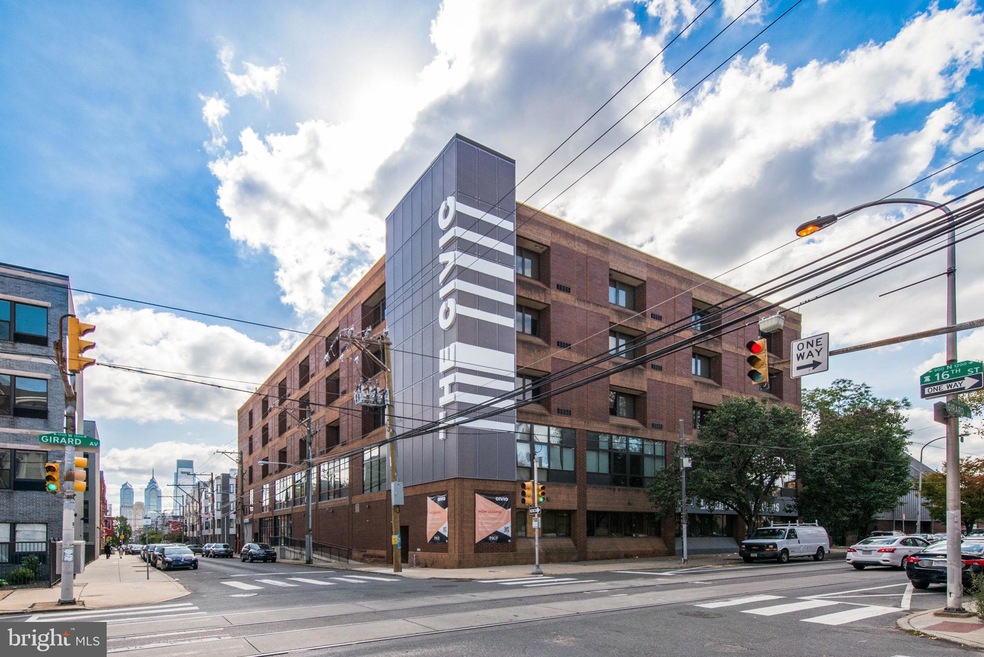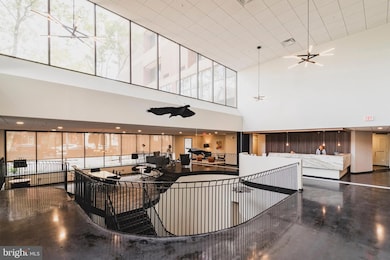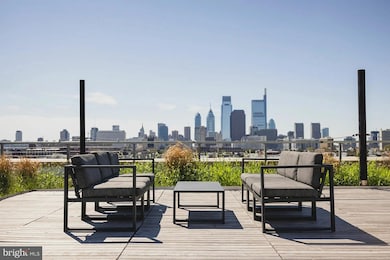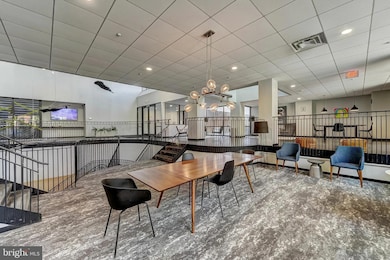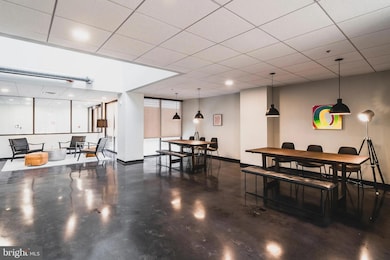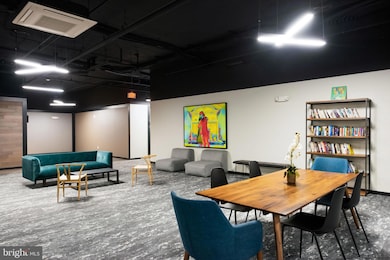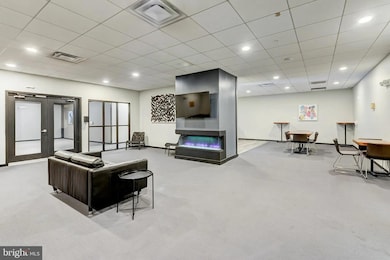
1600 W Girard Ave Unit 1B-313 Philadelphia, PA 19130
Fairmount NeighborhoodHighlights
- Concierge
- 5-minute walk to Girard (Bss)
- Gourmet Kitchen
- Fitness Center
- 24-Hour Security
- Open Floorplan
About This Home
** 1 Month FREE on 18 month lease ** Ask Onsite Leasing Team For More Details ** Tucked into one of Philly’s most vibrant and fast-growing neighborhoods—Francisville -- this apartment building brings together everything you love about city living—character, comfort, and a sense of community. It’s the kind of place where historic charm meets modern upgrades, where you can grab coffee around the corner, catch the skyline from the rooftop, and feel right at home the minute you walk in. This building stands out with a style that’s both timeless and distinctly Philly—think tall arched windows, detailed brickwork, and an exterior that feels both solid and stylish. Step inside, and you're welcomed by a spacious two-story lobby filled with natural light and local artwork that gives a nod to the neighborhood’s creative roots. Throughout the common areas, there’s a warm, inviting feel—spaces designed for relaxing, catching up with neighbors, or just enjoying a quiet moment to yourself. It all comes together to feel more like home than just another apartment building. The apartments are just as thoughtfully designed, with open layouts, big windows, and high ceilings that let the light pour in. Exposed brick walls and historic details are balanced with modern finishes—quartz countertops, stainless steel appliances, and sleek cabinetry. Every unit comes with in-home laundry, central air, and plenty of storage to keep things comfortable and clutter-free. Beyond your front door, a full suite of amenities is ready to make life easier and more enjoyable. Get your workout in at the gym or unwind in the yoga and meditation room. Head up to the rooftop deck for sunset views of the city, challenge your friends in the game room, or treat your pup to the pet spa. There's even a golf simulator and 24/7 concierge service for when you need a little extra support. On the ground floor, the building stays connected to the neighborhood with local businesses, including a signature restaurant set in a high-ceilinged, architectural showpiece of a space. It’s a place to grab dinner, meet friends, or just enjoy having good food and energy right outside your door. And when you’re ready to explore, you’re surrounded by some of the best that Philly has to offer. Walk to cultural landmarks like the Art Museum, the Barnes Foundation, and Eastern State. Grab a bite at a neighborhood spot, browse through local shops, or hop on the nearby transit for an easy ride anywhere in the city. This is city living with personality, purpose, and a whole lot of soul. ** Pricing and availability subject to change on a daily basis ** Photos are of model units ** Parking may be available for additional fee **
Condo Details
Home Type
- Condominium
Year Built
- Built in 2019
Home Design
- Traditional Architecture
- Entry on the 3rd floor
Interior Spaces
- 800 Sq Ft Home
- Property has 1 Level
- Open Floorplan
- Built-In Features
- Beamed Ceilings
- Dining Area
- Flood Lights
Kitchen
- Gourmet Kitchen
- Breakfast Area or Nook
- Electric Oven or Range
- Built-In Microwave
- Freezer
- Ice Maker
- Dishwasher
- Stainless Steel Appliances
- Kitchen Island
- Upgraded Countertops
- Disposal
Flooring
- Wood
- Carpet
Bedrooms and Bathrooms
- 1 Main Level Bedroom
- Walk-In Closet
- 1 Full Bathroom
- Walk-in Shower
Laundry
- Laundry on main level
- Dryer
- Washer
Parking
- 1 Off-Street Space
- Parking Fee
Additional Features
- Exterior Lighting
- Extensive Hardscape
- Heating Available
Listing and Financial Details
- Residential Lease
- Security Deposit $500
- Tenant pays for all utilities
- 12-Month Min and 24-Month Max Lease Term
- Available 5/27/25
- $75 Application Fee
Community Details
Overview
- Mid-Rise Condominium
- Francisville Subdivision
- Property Manager
Amenities
- Concierge
- Doorman
- Picnic Area
- Game Room
- Billiard Room
- Community Center
- Meeting Room
- Party Room
- Recreation Room
- Elevator
Recreation
- Fitness Center
Pet Policy
- Limit on the number of pets
- Pet Deposit $250
- Dogs and Cats Allowed
- Breed Restrictions
Security
- 24-Hour Security
- Front Desk in Lobby
Map
Property History
| Date | Event | Price | List to Sale | Price per Sq Ft |
|---|---|---|---|---|
| 05/27/2025 05/27/25 | For Rent | $1,700 | -- | -- |
About the Listing Agent

Gaurav began his real estate career in 2002 after graduating from Drexel University. He has 17 years of experience in financing, negotiating, tenant fit-outs, property management, brokerage, and acquisition and sales.
Gaurav and the team at TCS Group serves the Philadelphia and New Jersey region with over $215 million in sales volume. TCS Group is the #1 Keller Williams team in the Greater Pennsylvania region in 2023.
He is also the Operating Principal of one of the largest
Gaurav's Other Listings
Source: Bright MLS
MLS Number: PAPH2487100
- 1641 W Girard Ave
- 1511 W Flora St
- 1640 W Stiles St
- 922-26 N 17th St
- 1712 W Girard Ave
- 1630 Cambridge St Unit B
- 1616 Cambridge St Unit A
- 1638 Cambridge St
- 1638 W Thompson St
- 906 N 16th St Unit 3R
- 1723 Ridge Ave
- 1715 Ridge Ave
- 1516 Cambridge St Unit 1
- 1702 W Seybert St
- 1539 W Thompson St
- 924 N 15th St
- 1711 W Seybert St
- 1625 Ogden St Unit B
- 1719 W Seybert St
- 1519 W Thompson St
- 1600 W Girard Ave Unit 1B-510
- 1600 W Girard Ave Unit 1B-404
- 914 N 16th St Unit A
- 1631 W Girard Ave Unit 2
- 1642 Cambridge St Unit B
- 1642 Cambridge St Unit C
- 1637 W Girard Ave Unit 3
- 1637 W Girard Ave Unit 2
- 1637 W Girard Ave Unit 1
- 1637 W Girard Ave Unit 4
- 1637 39 Poplar St Unit S4
- 1522-1534 W Girard Ave
- 1716 Cambridge St Unit 2
- 1609 W Stiles St
- 1721 Ridge Ave Unit C101
- 1721 Ridge Ave Unit A438
- 1517 W Girard Ave Unit 1f
- 1231 N 16th St
- 1537 W Stiles St Unit 1
- 920 N 15th St Unit 2
