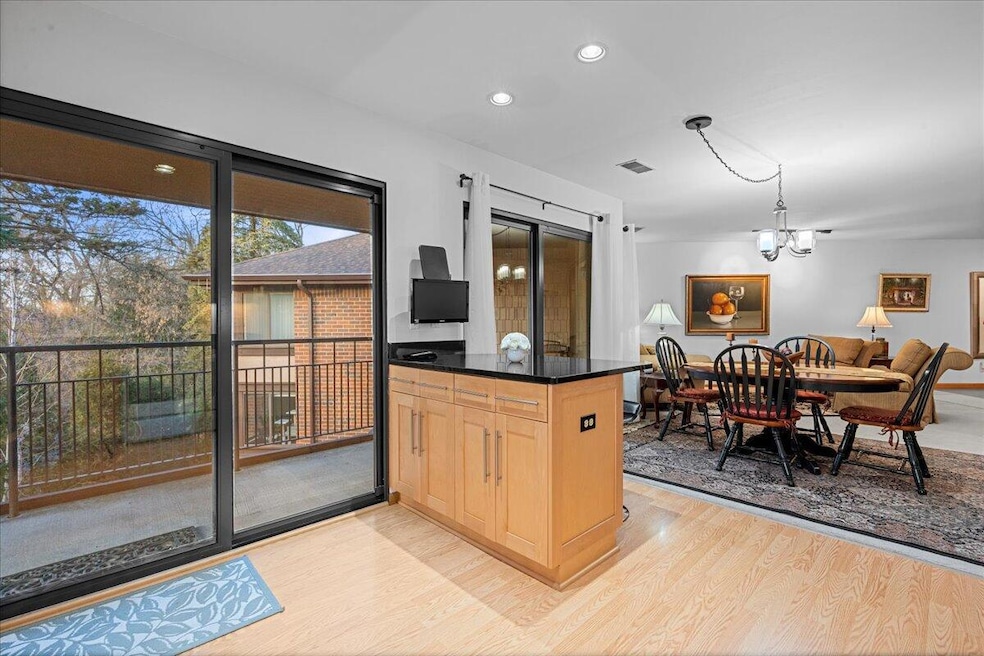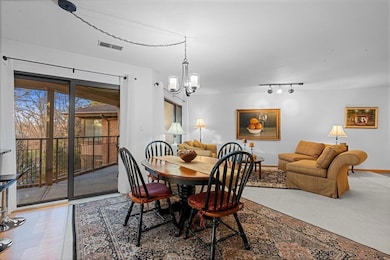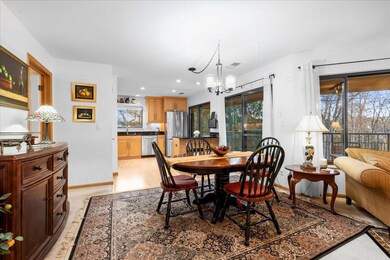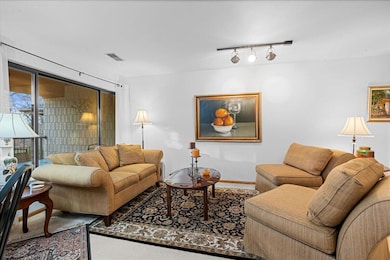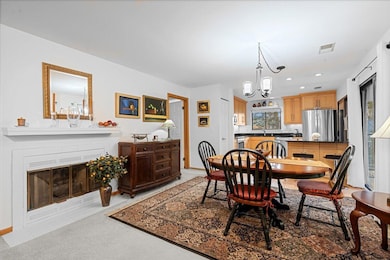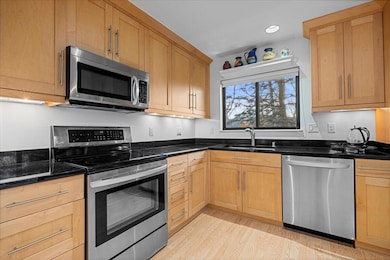Glendale Lakes Condominiums 1600 W Green Tree Rd Unit 314 Glendale, WI 53209
Kletzsch NeighborhoodEstimated payment $1,729/month
Highlights
- Fitness Center
- 24-Hour Security
- 2 Car Attached Garage
- Nicolet High School Rated A
- Open Floorplan
- Park
About This Home
Step into this bright, updated, third-floor corner unit in desirable Glendale Lakes! With its south-facing orientation and expansive wall of windows, the spacious living room is filled with natural light and opens onto a an oversized private balconyideal for unwinding or hosting guests. The updated kitchen boasts granite countertops, stainless steel appliances, rich maple cabinetry, and a breakfast bar. Both bathrooms have been thoughtfully renovated with ceramic tile, granite surfaces, and coordinating maple cabinetry for a cohesive, modern look. Other highlights include: gas fireplace in the living room, full-size washer and dryer, two underground parking spaces, and ensuite bathrooms for both bedrooms. Pet-friendly building with fitness center, library, and pond. Make it yours!
Property Details
Home Type
- Condominium
Est. Annual Taxes
- $4,330
Parking
- 2 Car Attached Garage
Home Design
- Brick Exterior Construction
Interior Spaces
- 1,246 Sq Ft Home
- 1-Story Property
- Open Floorplan
Kitchen
- Oven
- Range
- Microwave
- Dishwasher
- Disposal
Bedrooms and Bathrooms
- 2 Bedrooms
- 2 Full Bathrooms
Laundry
- Dryer
- Washer
Accessible Home Design
- Ramp on the garage level
- Accessible Ramps
Schools
- Parkway Elementary School
- Glen Hills Middle School
- Nicolet High School
Listing and Financial Details
- Exclusions: Owner's Personal Property and Master Bathroom Mirror
- Assessor Parcel Number 1261331000
Community Details
Overview
- Property has a Home Owners Association
- Association fees include lawn maintenance, snow removal, sewer, recreation facility, common area maintenance, trash, replacement reserve, common area insur
Recreation
- Park
Security
- 24-Hour Security
Map
About Glendale Lakes Condominiums
Home Values in the Area
Average Home Value in this Area
Tax History
| Year | Tax Paid | Tax Assessment Tax Assessment Total Assessment is a certain percentage of the fair market value that is determined by local assessors to be the total taxable value of land and additions on the property. | Land | Improvement |
|---|---|---|---|---|
| 2024 | $6,495 | $219,400 | $62,000 | $157,400 |
| 2023 | $3,927 | $160,000 | $62,000 | $98,000 |
| 2022 | $3,844 | $160,000 | $62,000 | $98,000 |
| 2021 | $3,629 | $160,000 | $62,000 | $98,000 |
| 2020 | $3,790 | $160,000 | $62,000 | $98,000 |
| 2019 | $3,640 | $160,000 | $62,000 | $98,000 |
| 2018 | $3,833 | $148,000 | $62,000 | $86,000 |
| 2017 | $3,859 | $148,000 | $62,000 | $86,000 |
| 2016 | $3,984 | $148,000 | $62,000 | $86,000 |
| 2015 | $3,995 | $148,000 | $62,000 | $86,000 |
| 2014 | $3,921 | $148,000 | $62,000 | $86,000 |
Property History
| Date | Event | Price | List to Sale | Price per Sq Ft |
|---|---|---|---|---|
| 11/22/2025 11/22/25 | Pending | -- | -- | -- |
| 11/20/2025 11/20/25 | For Sale | $259,900 | -- | $209 / Sq Ft |
Purchase History
| Date | Type | Sale Price | Title Company |
|---|---|---|---|
| Condominium Deed | $148,000 | None Available | |
| Condominium Deed | -- | None Available |
Mortgage History
| Date | Status | Loan Amount | Loan Type |
|---|---|---|---|
| Previous Owner | $120,000 | Purchase Money Mortgage |
Source: Metro MLS
MLS Number: 1943462
APN: 126-1331-000
- 1730 W Green Tree Rd Unit 208
- 1718 N River Rd
- 1748 N River Rd
- 1749 N River Rd
- 6575 N Green Bay Ave Unit 211
- 2342 W Acacia Rd
- 2417 W Acacia Rd
- 6936 N Braeburn Ln
- 2230 W Good Hope Rd Unit 25
- 7425 N Redwood Rd
- 1001 W Fairfield Ct
- 2470 W Good Hope Rd Unit 168
- 2440 W Good Hope Rd Unit 47
- 7525 N Redwood Rd
- 2826 W Green Tree Rd
- 2825 W Green Tree Rd
- 439 W Mall Rd
- 500 W Bender Rd Unit 27
- 3105 W Valanna Ct
- 6101 N Alberta Ln
