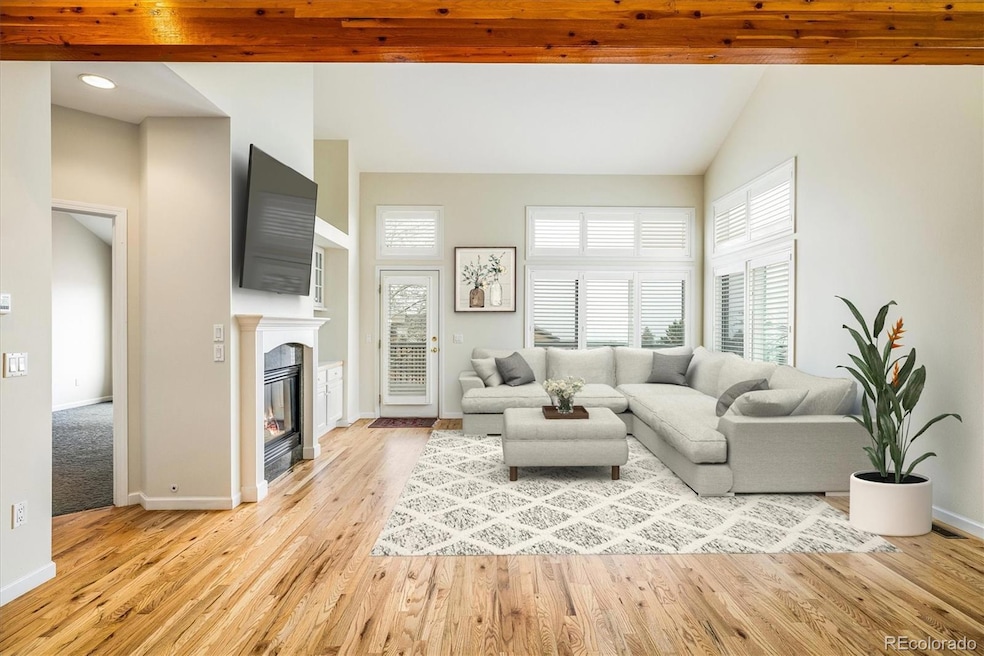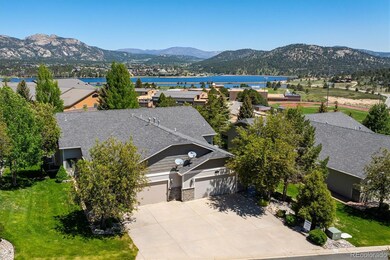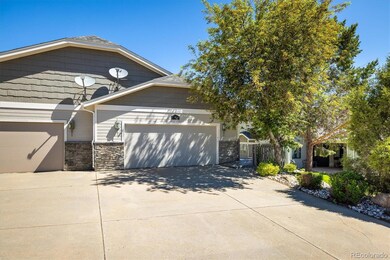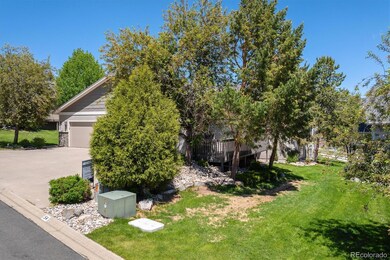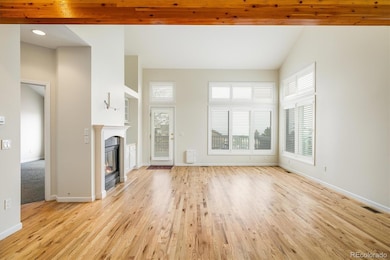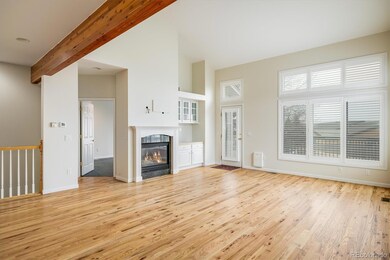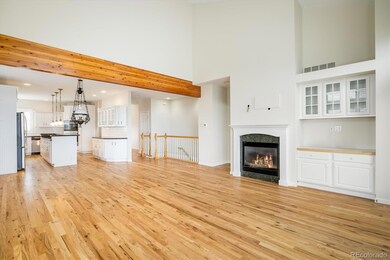1600 Wapiti Cir Unit 54 Estes Park, CO 80517
Estimated payment $4,944/month
Highlights
- Open Floorplan
- Contemporary Architecture
- Vaulted Ceiling
- Deck
- Living Room with Fireplace
- Wood Flooring
About This Home
Gorgeous 4-Bedroom, 3-Bath End-Unit Townhome in Elk Ridge CommunityDiscover the perfect blend of comfort, style, and convenience in this one-story townhome with a fully finished walkout basement. Located in the highly sought-after Elk Ridge golf course community, this end-unit home offers stunning views of Lake Estes and easy access to downtown Estes Park.The recently updated kitchen is a chef's dream, featuring ample counterspace and cabinetry, and flows seamlessly into the dining area and living room. The spacious living room boasts vaulted ceilings, hardwood floors, and plenty of windows with white shutters that frame incredible views. Stay cozy on chilly nights with the gas fireplace, complete with a blower.Main floor living includes two bedrooms (one currently used as an office) and a large primary suite with deck access and an updated en-suite bathroom featuring a walk-in tile shower.The finished walkout basement includes two additional bedrooms, a full bathroom, a flex room, and a family room that opens to a private patio-perfect for relaxing or entertaining.This exceptional home offers style, space, and an unbeatable location in the heart of Estes Park. Don't miss out-schedule your showing today!
Property Details
Home Type
- Condominium
Est. Annual Taxes
- $3,752
Year Built
- Built in 2000
HOA Fees
- $370 Monthly HOA Fees
Parking
- 2 Car Attached Garage
Home Design
- Contemporary Architecture
- Entry on the 1st floor
- Frame Construction
- Composition Roof
Interior Spaces
- 1-Story Property
- Open Floorplan
- Vaulted Ceiling
- Window Treatments
- Family Room
- Living Room with Fireplace
- 2 Fireplaces
- Dining Room
- Game Room
Kitchen
- Oven
- Microwave
- Freezer
- Dishwasher
- Trash Compactor
- Disposal
Flooring
- Wood
- Carpet
Bedrooms and Bathrooms
- 4 Bedrooms | 2 Main Level Bedrooms
Laundry
- Dryer
- Washer
Basement
- Basement Fills Entire Space Under The House
- Fireplace in Basement
- 2 Bedrooms in Basement
Outdoor Features
- Balcony
- Deck
Schools
- Estes Park Elementary And Middle School
- Estes Park High School
Additional Features
- Two or More Common Walls
- Forced Air Heating and Cooling System
Community Details
- Elk Ridge Association
- Low-Rise Condominium
- Elk Ridge Condo Supp 9 Subdivision
Listing and Financial Details
- Exclusions: Seller's Personal Property
- Assessor Parcel Number R1603961
Map
Home Values in the Area
Average Home Value in this Area
Tax History
| Year | Tax Paid | Tax Assessment Tax Assessment Total Assessment is a certain percentage of the fair market value that is determined by local assessors to be the total taxable value of land and additions on the property. | Land | Improvement |
|---|---|---|---|---|
| 2025 | $3,817 | $55,798 | $5,139 | $50,659 |
| 2024 | $3,752 | $55,798 | $5,139 | $50,659 |
| 2022 | $2,793 | $36,578 | $5,331 | $31,247 |
| 2021 | $2,868 | $37,630 | $5,484 | $32,146 |
| 2020 | $2,798 | $36,250 | $5,484 | $30,766 |
| 2019 | $2,783 | $36,250 | $5,484 | $30,766 |
| 2018 | $2,629 | $33,213 | $5,522 | $27,691 |
| 2017 | $2,070 | $33,213 | $5,522 | $27,691 |
| 2016 | $1,884 | $33,058 | $6,105 | $26,953 |
| 2015 | $1,904 | $35,030 | $6,110 | $28,920 |
| 2014 | $1,746 | $31,570 | $6,110 | $25,460 |
Property History
| Date | Event | Price | Change | Sq Ft Price |
|---|---|---|---|---|
| 09/10/2025 09/10/25 | Price Changed | $799,700 | 0.0% | $245 / Sq Ft |
| 09/10/2025 09/10/25 | Price Changed | $799,700 | 0.0% | $250 / Sq Ft |
| 07/11/2025 07/11/25 | Price Changed | $799,800 | 0.0% | $245 / Sq Ft |
| 07/11/2025 07/11/25 | Price Changed | $799,800 | 0.0% | $250 / Sq Ft |
| 06/11/2025 06/11/25 | Price Changed | $799,900 | 0.0% | $250 / Sq Ft |
| 06/11/2025 06/11/25 | For Sale | $799,900 | 0.0% | $250 / Sq Ft |
| 06/11/2025 06/11/25 | Price Changed | $799,900 | -3.0% | $245 / Sq Ft |
| 06/09/2025 06/09/25 | Off Market | $825,000 | -- | -- |
| 06/03/2025 06/03/25 | Price Changed | $825,000 | 0.0% | $253 / Sq Ft |
| 06/03/2025 06/03/25 | Price Changed | $825,000 | -7.3% | $258 / Sq Ft |
| 05/29/2025 05/29/25 | Price Changed | $889,900 | 0.0% | $278 / Sq Ft |
| 05/29/2025 05/29/25 | For Sale | $889,900 | 0.0% | $278 / Sq Ft |
| 05/29/2025 05/29/25 | Price Changed | $889,900 | 0.0% | $273 / Sq Ft |
| 04/07/2025 04/07/25 | For Sale | $890,000 | 0.0% | $273 / Sq Ft |
| 03/03/2025 03/03/25 | Off Market | $889,800 | -- | -- |
| 02/27/2025 02/27/25 | Price Changed | $889,800 | 0.0% | $278 / Sq Ft |
| 01/24/2025 01/24/25 | Price Changed | $889,900 | 0.0% | $278 / Sq Ft |
| 12/19/2024 12/19/24 | For Sale | $890,000 | -- | $278 / Sq Ft |
Purchase History
| Date | Type | Sale Price | Title Company |
|---|---|---|---|
| Warranty Deed | $530,000 | None Available | |
| Warranty Deed | $348,967 | Security Title |
Mortgage History
| Date | Status | Loan Amount | Loan Type |
|---|---|---|---|
| Open | $394,900 | New Conventional | |
| Closed | $424,000 | Adjustable Rate Mortgage/ARM | |
| Previous Owner | $260,000 | New Conventional | |
| Previous Owner | $255,000 | Fannie Mae Freddie Mac | |
| Previous Owner | $75,000 | Unknown | |
| Previous Owner | $261,725 | Unknown | |
| Previous Owner | $261,725 | No Value Available | |
| Previous Owner | $250,000 | Construction | |
| Previous Owner | $160,000 | Construction |
Source: REcolorado®
MLS Number: 2303773
APN: 25304-80-054
- 1443 Matthew Cir Unit L3
- 1422 Matthew Cir Unit 2
- 635 Community Dr
- 734 Birdie Ln Unit 15
- 704 Birdie Ln Unit 17
- 850 Shady Ln
- 910 Shady Ln
- 1010 S Saint Vrain Ave Unit 4
- 1010 S Saint Vrain Ave
- 1050 S Saint Vrain Ave Unit 1
- 1111 Fairway Club Cir Unit 4
- 1111 Fairway Club Cir Unit 1
- 1650 Powelly Ln
- 1013 Lexington Ln
- 1132 Fairway Club Ln Unit 2
- TBD Stanley Ave
- 1162 Fairway Club Ln Unit 1
- 1026 Lexington Ln
- 1155 S Saint Vrain Ave Unit 3
- 1155 S Saint Vrain Ave Unit 1-3
- 1861 Raven Ave
- 245 Cyteworth Rd
- 1659 High Pine Dr
- 1836 Wildfire Rd Unit E202
- 2220 Carriage Dr
- 2311 Pine Meadow Dr
- 350 Prospector Ln
- 321 Big Horn Dr
- 2100 Marys Lake Rd Unit Lower Unit
- 2325 Highway 66
- 3501 Devils Gulch Rd
- 76 Devils Cross Rd
- 468 Riverside Dr Unit 2
- 468 Riverside Dr Unit 1
- 2052 Apple Valley Rd Unit Side
- 600 Indian Lookout Rd Unit 1/2
- 365 Vasquez Ct
- 311 Evans St
- 401 Carter Dr
- 3707 N County Road 27
