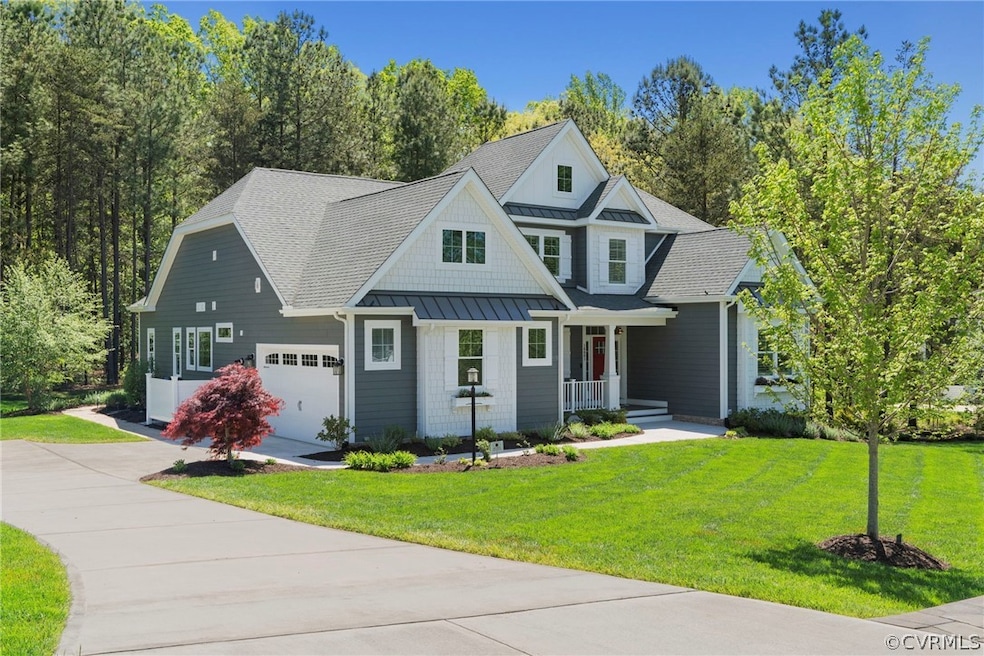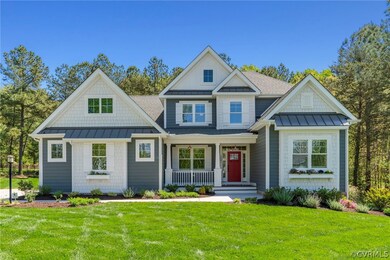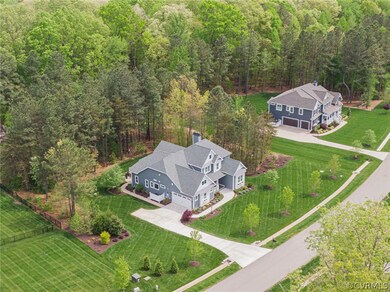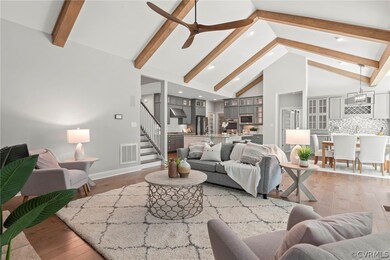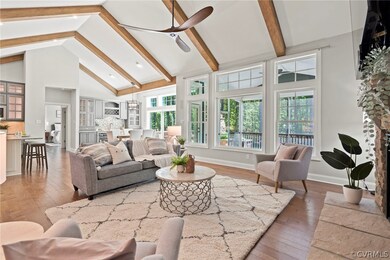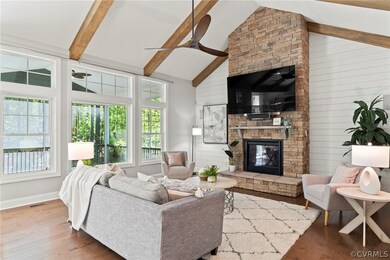
16001 Garston Ln Midlothian, VA 23112
Highlights
- Craftsman Architecture
- Cathedral Ceiling
- 2 Fireplaces
- Midlothian High School Rated A
- Wood Flooring
- Granite Countertops
About This Home
As of June 2024There are so many unique features of this home that make it such a rare find. Starting with the professionally designed and landscaped park-like 1 acre lot that provides a natural buffer for privacy. Boasting tons of curb appeal with the craftsman elevation including metal roof accents, exterior accent lighting, and drip irrigation planter boxes. This newer construction home offers primarily single floor living with designer finishes at every turn. The main living space feels larger than life thanks to the vaulted and beamed ceilings throughout. Living room has a beautiful shiplap accent wall surrounding the stacked stone gas fireplace with adjustable TV mount. The kitchen has ceiling height backlit glass cabinets with beautiful crown, soft close drawers, under cabinet lighting, double oven, gas cooktop, and more. The dining area feels like a direct extension of the kitchen with matching additional cabinetry by the wet bar and beverage cooler. Extra large sliders can bring the outdoors in, perfectly blending the multiple entertainment spaces throughout. The 1st floor primary bedroom has hardwood floors, access to paver patio, tray ceiling, and 2 walk in closets with custom built ins. 5 piece en-suite features a large free standing soaking tub, semi-frameless shower, and herringbone pattern tile floors. The largest of the secondary bedrooms continues the vaulted ceiling theme and shares a full hall bathroom with bedroom #3. There is also a home office with plantation shutters and a first floor laundry room with custom drop zone by the garage entrance. The upstairs suite features a full bath and a very flexible layout for media room, home gym, another office, or extra bedroom plus there is a new 2nd floor HVAC system in addition to the supplemental mini-split. The vaulted screened in porch can accommodate multiple layout options and has access to the paver patio with stacked stone gas fireplace and outdoor kitchen with seating area. 3D tour available but this home is best appreciated in person so come see it today!
Last Agent to Sell the Property
Jefferson Grove Real Estate Brokerage Email: taylor@jeffersongroverva.com License #0225218623 Listed on: 04/24/2024
Last Buyer's Agent
Non-Member Non-Member
Non MLS Member
Home Details
Home Type
- Single Family
Est. Annual Taxes
- $7,557
Year Built
- Built in 2018
Lot Details
- 1 Acre Lot
- Level Lot
- Zoning described as R15
HOA Fees
- $55 Monthly HOA Fees
Parking
- 2 Car Attached Garage
- Heated Garage
- Rear-Facing Garage
- Driveway
- Off-Street Parking
Home Design
- Craftsman Architecture
- Cottage
- Bungalow
- Frame Construction
- Shingle Roof
- HardiePlank Type
Interior Spaces
- 2,953 Sq Ft Home
- 1-Story Property
- Wet Bar
- Built-In Features
- Bookcases
- Beamed Ceilings
- Cathedral Ceiling
- Ceiling Fan
- Recessed Lighting
- 2 Fireplaces
- Self Contained Fireplace Unit Or Insert
- Gas Fireplace
- French Doors
- Sliding Doors
- Dining Area
- Screened Porch
- Crawl Space
- Home Security System
Kitchen
- Eat-In Kitchen
- Built-In Oven
- Gas Cooktop
- Microwave
- Dishwasher
- Wine Cooler
- Kitchen Island
- Granite Countertops
- Disposal
Flooring
- Wood
- Partially Carpeted
- Tile
Bedrooms and Bathrooms
- 4 Bedrooms
- En-Suite Primary Bedroom
- 3 Full Bathrooms
- Double Vanity
Laundry
- Dryer
- Washer
Outdoor Features
- Exterior Lighting
Schools
- Old Hundred Elementary School
- Midlothian Middle School
- Midlothian High School
Utilities
- Forced Air Zoned Heating and Cooling System
- Heating System Uses Propane
- Heat Pump System
- Tankless Water Heater
- Propane Water Heater
- High Speed Internet
- Cable TV Available
Community Details
- The Sanctuary At Roseland Subdivision
Listing and Financial Details
- Tax Lot 18
- Assessor Parcel Number 714-69-70-88-800-000
Ownership History
Purchase Details
Home Financials for this Owner
Home Financials are based on the most recent Mortgage that was taken out on this home.Purchase Details
Purchase Details
Home Financials for this Owner
Home Financials are based on the most recent Mortgage that was taken out on this home.Purchase Details
Home Financials for this Owner
Home Financials are based on the most recent Mortgage that was taken out on this home.Similar Homes in the area
Home Values in the Area
Average Home Value in this Area
Purchase History
| Date | Type | Sale Price | Title Company |
|---|---|---|---|
| Bargain Sale Deed | $900,000 | First American Title | |
| Gift Deed | -- | -- | |
| Deed | $927,500 | Fidelity National Title | |
| Special Warranty Deed | $754,650 | Attorney |
Property History
| Date | Event | Price | Change | Sq Ft Price |
|---|---|---|---|---|
| 06/10/2024 06/10/24 | Sold | $900,000 | -5.3% | $305 / Sq Ft |
| 05/16/2024 05/16/24 | Pending | -- | -- | -- |
| 04/25/2024 04/25/24 | For Sale | $949,900 | +2.5% | $322 / Sq Ft |
| 06/22/2022 06/22/22 | Sold | $927,000 | +13.7% | $314 / Sq Ft |
| 06/06/2022 06/06/22 | Pending | -- | -- | -- |
| 05/26/2022 05/26/22 | For Sale | $815,000 | +8.0% | $276 / Sq Ft |
| 12/04/2018 12/04/18 | Sold | $754,651 | +18.4% | $253 / Sq Ft |
| 01/04/2018 01/04/18 | Pending | -- | -- | -- |
| 12/31/2017 12/31/17 | For Sale | $637,148 | -- | $214 / Sq Ft |
Tax History Compared to Growth
Tax History
| Year | Tax Paid | Tax Assessment Tax Assessment Total Assessment is a certain percentage of the fair market value that is determined by local assessors to be the total taxable value of land and additions on the property. | Land | Improvement |
|---|---|---|---|---|
| 2025 | $7,807 | $874,400 | $160,000 | $714,400 |
| 2024 | $7,807 | $980,100 | $155,000 | $825,100 |
| 2023 | $7,557 | $830,400 | $147,000 | $683,400 |
| 2022 | $7,277 | $791,000 | $135,000 | $656,000 |
| 2021 | $6,925 | $726,300 | $130,000 | $596,300 |
| 2020 | $6,609 | $693,000 | $125,000 | $568,000 |
| 2019 | $6,227 | $655,500 | $120,000 | $535,500 |
| 2018 | $734 | $110,000 | $110,000 | $0 |
| 2017 | $422 | $44,000 | $44,000 | $0 |
Agents Affiliated with this Home
-

Seller's Agent in 2024
Taylor Jefferson
Jefferson Grove Real Estate
(804) 357-8490
201 Total Sales
-
N
Buyer's Agent in 2024
Non-Member Non-Member
Non MLS Member
-

Seller's Agent in 2022
Kristin Krupp
Shaheen Ruth Martin & Fonville
(804) 873-8782
232 Total Sales
-

Seller Co-Listing Agent in 2022
Casie Woodfin
Shaheen Ruth Martin & Fonville
(804) 307-6608
64 Total Sales
-

Seller's Agent in 2018
Kyle Yeatman
Long & Foster
(804) 516-6413
1,448 Total Sales
Map
Source: Central Virginia Regional MLS
MLS Number: 2410219
APN: 714-69-70-88-800-000
- 2413 Showning Ln
- 1313 Idstone Way
- 1300 Baltrey Ln
- 1218 Old Hundred Rd
- 15812 W Millington Dr
- 15831 W Millington Dr
- 15412 Willowmore Dr
- 15324 Sultree Dr
- 16413 Lambourne Rd
- 16143 Old Castle Rd
- 1840 Old Hundred Rd
- 15813 MacLear Dr
- 16118 Old Castle Rd
- 15907 MacLear Dr
- 15620 Cedarville Dr
- 16018 MacLear Dr
- 16501 Massey Hope St
- 16507 Hannington Dr
- 1931 Muswell Ct
- 3200 Barkham Dr
