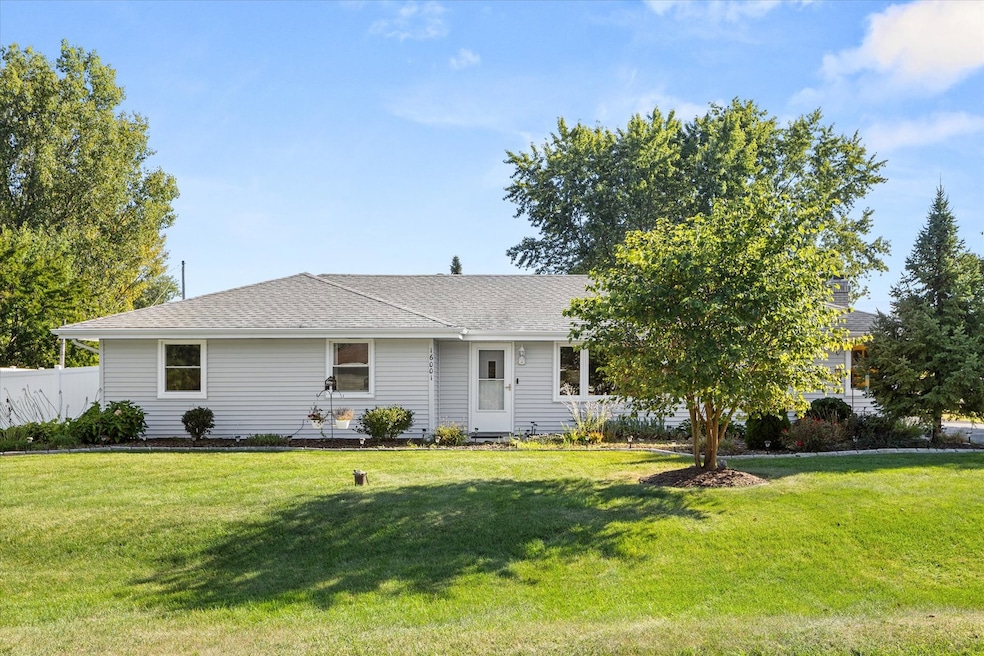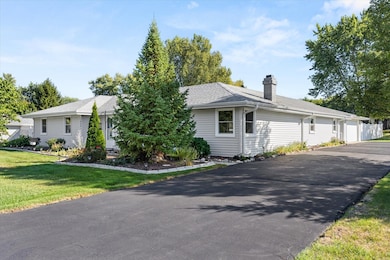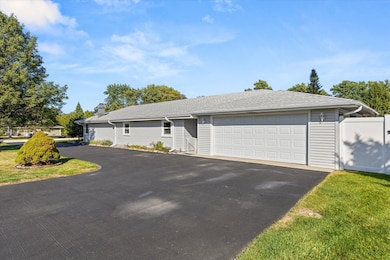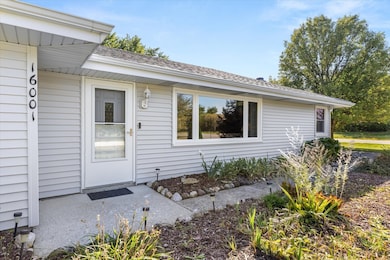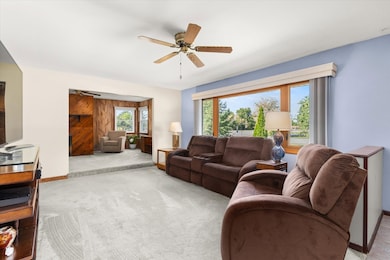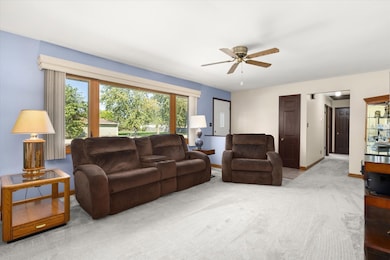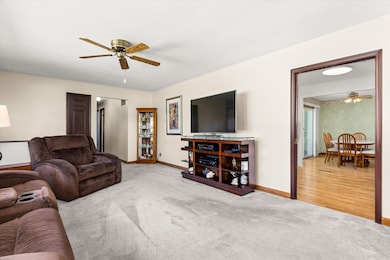16001 S Leach Dr Unit 3 Homer Glen, IL 60491
South Homer Glen NeighborhoodEstimated payment $2,684/month
Highlights
- Popular Property
- Above Ground Pool
- First Floor Utility Room
- Hadley Middle School Rated 9+
- Corner Lot
- Formal Dining Room
About This Home
Welcome to your own private retreat just minutes from town. This stunning SINGLE-level 4-bedroom, 2-bath home offers effortless living with no stairs to climb and every space thoughtfully designed for accessibility and flow. Situated on an oversized corner lot, the fully fenced yard is an entertainer's dream: splash into the above-ground pool, host unforgettable gatherings on the expansive concrete patio, or unwind under the pergola-covered paver patio. All pool equipment and the shed stay, making this backyard ready for fun from day one. The oversized two-car garage connects to the home via a covered walkway, and the circle driveway adds even more parking for guests, toys, or extra vehicles. Inside, the massive master suite is a true sanctuary-complete with a private bath, direct access to the outdoors, and its own Space-Pak heating and cooling system for personalized comfort. Three additional bedrooms are located on the opposite side of the home, creating a peaceful separation perfect for everyone. The heart of the home features a light-filled kitchen, open dining area, cozy living room, and a welcoming family room with a wood-burning fireplace. Additional highlights include: Windows and air conditioning with a transferable warranty A well-maintained septic system with lift station alarm. Evident pride of ownership throughout. This home is truly move-in ready and offers the rare luxury of sprawling, RANCH-ideal for all ages and stages of life. Updates include new HVAC, siding & roof in 2020. Driveway was completely removed and replaced about 2 years ago along with the fence being installed. Carpet and most of the windows were replaced in the last 2 years. Come see it, fall in love, and start your next chapter in style.
Home Details
Home Type
- Single Family
Est. Annual Taxes
- $7,221
Year Built
- Built in 1981
Lot Details
- Lot Dimensions are 123x162
- Fenced
- Corner Lot
Parking
- 2 Car Garage
- Circular Driveway
- Parking Included in Price
Home Design
- Asphalt Roof
Interior Spaces
- 2,121 Sq Ft Home
- 1-Story Property
- Window Screens
- Family Room with Fireplace
- Living Room
- Formal Dining Room
- First Floor Utility Room
- Laundry Room
- Carbon Monoxide Detectors
Flooring
- Carpet
- Laminate
Bedrooms and Bathrooms
- 4 Bedrooms
- 4 Potential Bedrooms
- Walk-In Closet
- Bathroom on Main Level
- 2 Full Bathrooms
Outdoor Features
- Above Ground Pool
- Patio
- Breezeway
Schools
- Lockport Township High School
Utilities
- Central Air
- Heating System Uses Natural Gas
- Well
- Gas Water Heater
- Water Softener is Owned
- Septic Tank
Listing and Financial Details
- Homeowner Tax Exemptions
Map
Home Values in the Area
Average Home Value in this Area
Tax History
| Year | Tax Paid | Tax Assessment Tax Assessment Total Assessment is a certain percentage of the fair market value that is determined by local assessors to be the total taxable value of land and additions on the property. | Land | Improvement |
|---|---|---|---|---|
| 2024 | $7,221 | $102,587 | $18,904 | $83,683 |
| 2023 | $7,221 | $102,649 | $17,136 | $85,513 |
| 2022 | $7,687 | $76,880 | $12,998 | $63,882 |
| 2021 | $5,509 | $72,838 | $12,315 | $60,523 |
| 2020 | $5,502 | $70,158 | $11,862 | $58,296 |
| 2019 | $5,325 | $67,492 | $11,411 | $56,081 |
| 2018 | $5,150 | $65,103 | $11,280 | $53,823 |
| 2017 | $5,044 | $63,280 | $10,964 | $52,316 |
| 2016 | $4,919 | $61,169 | $10,598 | $50,571 |
| 2015 | $4,763 | $58,873 | $10,200 | $48,673 |
| 2014 | $4,763 | $57,656 | $9,989 | $47,667 |
| 2013 | $4,763 | $57,656 | $9,989 | $47,667 |
Property History
| Date | Event | Price | List to Sale | Price per Sq Ft |
|---|---|---|---|---|
| 11/14/2025 11/14/25 | Price Changed | $395,000 | -1.2% | $186 / Sq Ft |
| 11/11/2025 11/11/25 | For Sale | $399,900 | 0.0% | $189 / Sq Ft |
| 11/05/2025 11/05/25 | Pending | -- | -- | -- |
| 11/04/2025 11/04/25 | Price Changed | $399,900 | -2.5% | $189 / Sq Ft |
| 10/28/2025 10/28/25 | For Sale | $410,000 | -- | $193 / Sq Ft |
Purchase History
| Date | Type | Sale Price | Title Company |
|---|---|---|---|
| Warranty Deed | $147,000 | -- | |
| Interfamily Deed Transfer | -- | -- | |
| Quit Claim Deed | -- | -- |
Mortgage History
| Date | Status | Loan Amount | Loan Type |
|---|---|---|---|
| Open | $143,200 | FHA |
Source: Midwest Real Estate Data (MRED)
MLS Number: 12505427
APN: 16-05-21-102-014
- 15911 S Codo Dr
- 16048 S Peppermill Trail
- 15100 W 159th St
- 15355 W 159th St
- 1260 W 159th St
- 15249 W 159th St
- 15617 W 159th St
- 14627 Kildare St
- 16515 S Farmington Ln
- 15326 W Harvest Ln
- 16508 S Brook Ln
- 14549 W 159th St
- A W 163rd St
- 16609 S Silo Bend Dr
- Dunbar Plan at Silo Bend
- 16646 S Sun Meadow Dr
- 16663 S Windsor Ln Unit T1644
- 14403 Iz Brook Dr
- 0B W 159th St
- 16217 S Gougar Rd
- 16609 S Silo Bend Dr
- 15306 S Gougar Rd Unit Studio plus Garage
- 16551 W Springs Cir
- 1331 Highland Ave
- 17542 Gilbert Dr Unit 404D
- 14956 S Preserve Dr
- 17437 Teton Ct
- 17215 S Juniper Dr
- 14158 S Hilltop Ln
- 1061 Ashley Ct N Unit 1A
- 1061 Ashley Ct S Unit 1A
- 14543 Archer Ave
- 1105 Summit Dr
- 609 E 3rd St Unit 5
- 532 West St Unit 4
- 532 West St Unit 1
- 540 E 4th St
- 850 N State St Unit 208
- 13141 W Stonewood Dr
- 738 South St
