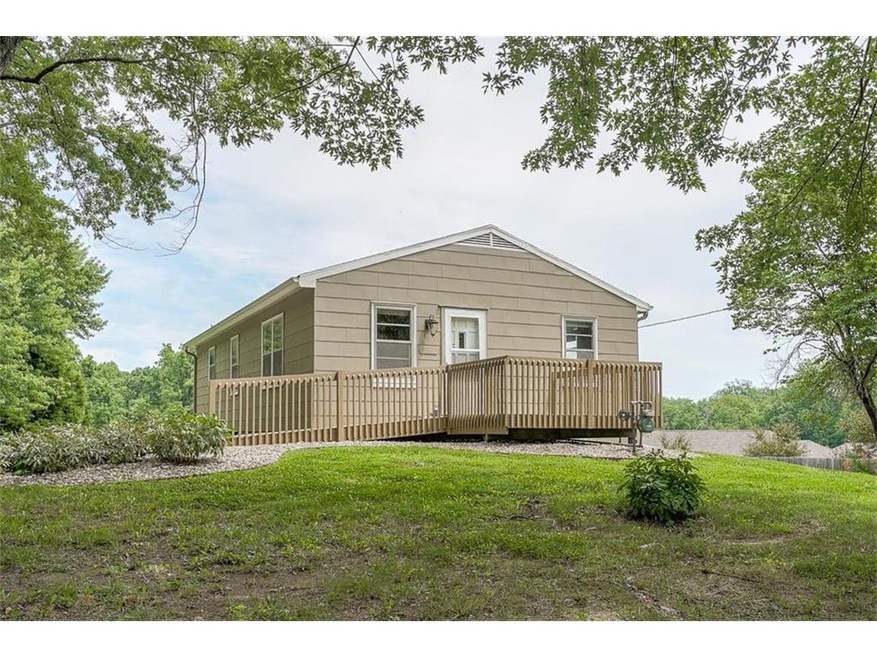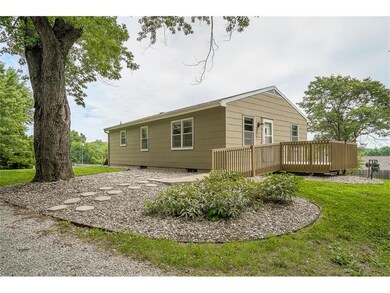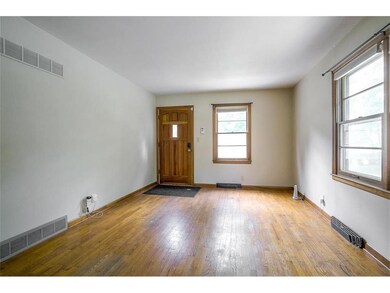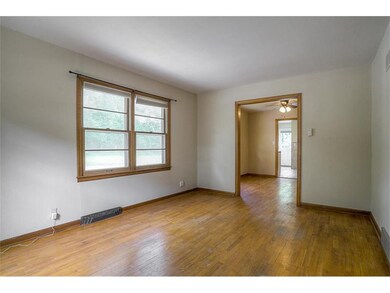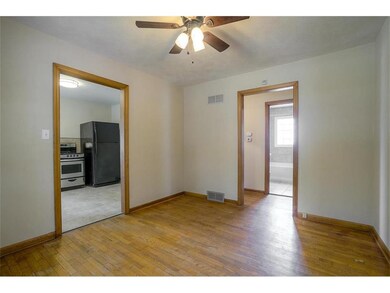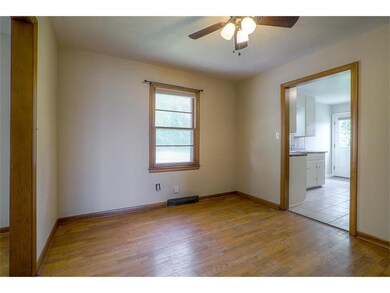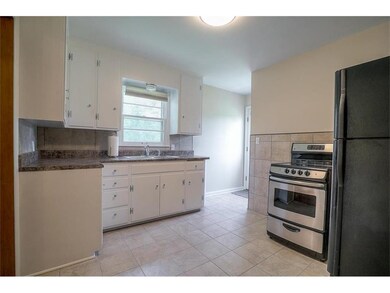
16002 E Salisbury Rd Independence, MO 64050
Valley View NeighborhoodHighlights
- 225,641 Sq Ft lot
- Vaulted Ceiling
- Wood Flooring
- Deck
- Ranch Style House
- Granite Countertops
About This Home
As of October 2019ADORABLE Ranch on 5+ acres within city limits! Updated Kitchen with new appliances! So Much NEW including: gutters, HVAC, plumbing & fixtures, tile, light fixtures, paint, water heater & landscaping! Great Lot! Great Location with easy highway access! Don't miss this gem!
Last Agent to Sell the Property
Van Noy Real Estate License #2003002907 Listed on: 07/20/2017
Last Buyer's Agent
Kari Fritzal
Worth Clark Realty License #2016043045
Home Details
Home Type
- Single Family
Est. Annual Taxes
- $1,557
Year Built
- Built in 1956
Lot Details
- 5.18 Acre Lot
- Lot Dimensions are 190 x 1147
- Side Green Space
Home Design
- Ranch Style House
- Traditional Architecture
- Frame Construction
- Composition Roof
- Asbestos
Interior Spaces
- 960 Sq Ft Home
- Wet Bar: Ceiling Fan(s), Hardwood, Ceramic Tiles, Shower Over Tub
- Built-In Features: Ceiling Fan(s), Hardwood, Ceramic Tiles, Shower Over Tub
- Vaulted Ceiling
- Ceiling Fan: Ceiling Fan(s), Hardwood, Ceramic Tiles, Shower Over Tub
- Skylights
- Fireplace
- Shades
- Plantation Shutters
- Drapes & Rods
- Formal Dining Room
- Basement
- Laundry in Basement
- Fire and Smoke Detector
- Washer
Kitchen
- Electric Oven or Range
- Granite Countertops
- Laminate Countertops
Flooring
- Wood
- Wall to Wall Carpet
- Linoleum
- Laminate
- Stone
- Ceramic Tile
- Luxury Vinyl Plank Tile
- Luxury Vinyl Tile
Bedrooms and Bathrooms
- 2 Bedrooms
- Cedar Closet: Ceiling Fan(s), Hardwood, Ceramic Tiles, Shower Over Tub
- Walk-In Closet: Ceiling Fan(s), Hardwood, Ceramic Tiles, Shower Over Tub
- Double Vanity
- Ceiling Fan(s)
Outdoor Features
- Deck
- Enclosed patio or porch
Schools
- William Chrisman High School
Utilities
- Cooling Available
- Heating System Uses Natural Gas
- Septic Tank
Listing and Financial Details
- Assessor Parcel Number 15-710-04-02-00-0-00-000
Ownership History
Purchase Details
Home Financials for this Owner
Home Financials are based on the most recent Mortgage that was taken out on this home.Purchase Details
Home Financials for this Owner
Home Financials are based on the most recent Mortgage that was taken out on this home.Similar Homes in Independence, MO
Home Values in the Area
Average Home Value in this Area
Purchase History
| Date | Type | Sale Price | Title Company |
|---|---|---|---|
| Warranty Deed | -- | None Available | |
| Warranty Deed | -- | None Available | |
| Deed | -- | -- |
Mortgage History
| Date | Status | Loan Amount | Loan Type |
|---|---|---|---|
| Open | $112,000 | New Conventional | |
| Previous Owner | $120,026 | No Value Available | |
| Previous Owner | -- | No Value Available | |
| Previous Owner | $120,026 | VA |
Property History
| Date | Event | Price | Change | Sq Ft Price |
|---|---|---|---|---|
| 10/21/2019 10/21/19 | Sold | -- | -- | -- |
| 08/21/2019 08/21/19 | Pending | -- | -- | -- |
| 08/06/2019 08/06/19 | For Sale | $150,000 | 0.0% | $156 / Sq Ft |
| 07/13/2019 07/13/19 | Pending | -- | -- | -- |
| 07/11/2019 07/11/19 | For Sale | $150,000 | +27.7% | $156 / Sq Ft |
| 08/22/2017 08/22/17 | Sold | -- | -- | -- |
| 08/01/2017 08/01/17 | Pending | -- | -- | -- |
| 07/20/2017 07/20/17 | For Sale | $117,500 | +17.5% | $122 / Sq Ft |
| 07/06/2015 07/06/15 | Sold | -- | -- | -- |
| 05/18/2015 05/18/15 | Pending | -- | -- | -- |
| 08/14/2014 08/14/14 | For Sale | $100,000 | -- | $104 / Sq Ft |
Tax History Compared to Growth
Tax History
| Year | Tax Paid | Tax Assessment Tax Assessment Total Assessment is a certain percentage of the fair market value that is determined by local assessors to be the total taxable value of land and additions on the property. | Land | Improvement |
|---|---|---|---|---|
| 2024 | $1,663 | $24,569 | $20,053 | $4,516 |
| 2023 | $1,663 | $24,569 | $10,726 | $13,843 |
| 2022 | $1,965 | $26,600 | $5,437 | $21,163 |
| 2021 | $1,964 | $26,600 | $5,437 | $21,163 |
| 2020 | $1,766 | $23,236 | $5,437 | $17,799 |
| 2019 | $1,737 | $23,236 | $5,437 | $17,799 |
| 2018 | $1,584 | $20,223 | $4,732 | $15,491 |
| 2017 | $1,584 | $20,223 | $4,732 | $15,491 |
| 2016 | $1,560 | $19,716 | $13,699 | $6,017 |
| 2014 | $1,481 | $19,142 | $13,300 | $5,842 |
Agents Affiliated with this Home
-

Seller's Agent in 2019
Chris Campbell
Keller Williams Platinum Prtnr
(660) 441-5545
1 in this area
132 Total Sales
-
J
Buyer's Agent in 2019
Jason Arnold
Keller Williams KC North
-

Seller's Agent in 2017
David Van Noy Jr.
Van Noy Real Estate
(816) 536-7653
294 Total Sales
-
K
Buyer's Agent in 2017
Kari Fritzal
Worth Clark Realty
-
T
Seller's Agent in 2015
Tom Townsend
ReeceNichols - Eastland
(816) 229-6391
21 Total Sales
-

Seller Co-Listing Agent in 2015
Kevin Foster
ReeceNichols - Eastland
(816) 373-9292
137 Total Sales
Map
Source: Heartland MLS
MLS Number: 2058932
APN: 15-710-04-02-00-0-00-000
- 101 S Lacy Rd
- 15817 E 3rd Terrace Ct S
- 320 N M 291 Hwy
- 121 N Peck Dr
- 16104 E Cogan Ln
- 15904 E Cogan Ln
- 1875 E Mechanic Ave
- 15309 E Mayes Rd
- 16300 E Independence Ave
- 16312 E Independence Ave
- 16204 E Independence Ave
- 15717 E Independence Ave
- 1401 E Mechanic Ave
- 607 S Lacy Rd
- 688 N Allen Rd
- 1019 N Kiger Rd
- 209 N Davidson Ave
- 1205 E Parker Ave
- 14832 E Nickell Ave
- 414 Dickinson Rd
