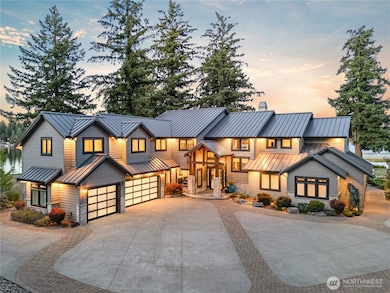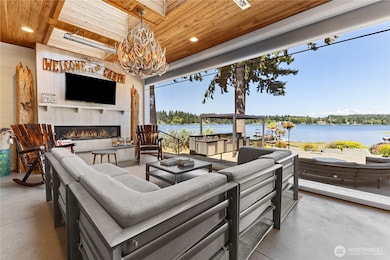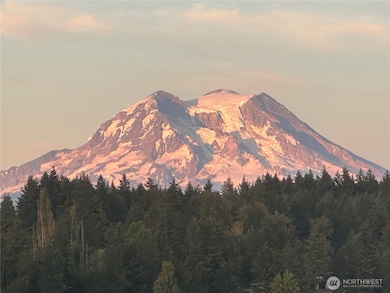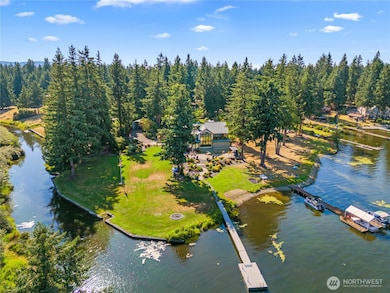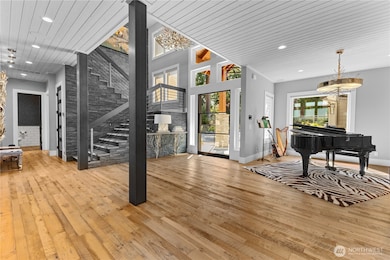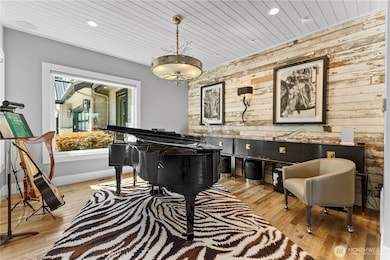
$115,000
- 3 Beds
- 2 Baths
- 1,080 Sq Ft
- 2517 342nd St S
- Unit 12
- Roy, WA
OWNER FINANCING AVAILABLE. 3 Bedroom 2 bathroom Located in a family park. New vinyl plank flooring new paint comp roof Large primary bedroom at one end of the home and two bedrooms at the other end. Large living room. Space rent is $850 a month. All appliances stay. The park has three ponds and is very private. Paved roads through the park Buyer must fill out a credit app for approval
Don Goethals RE/MAX Extra Inc.

