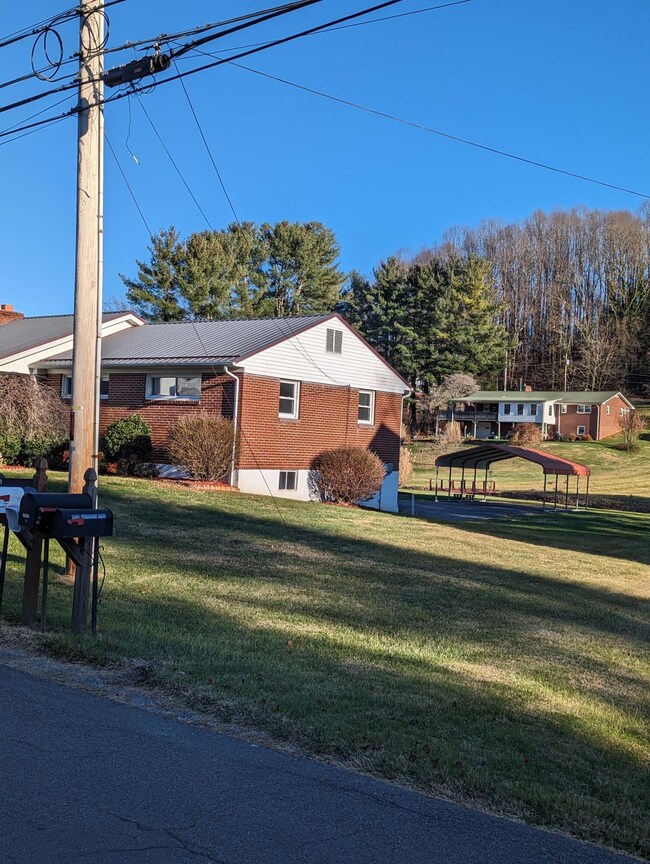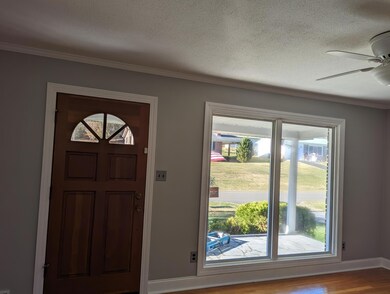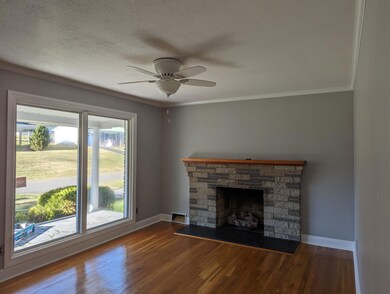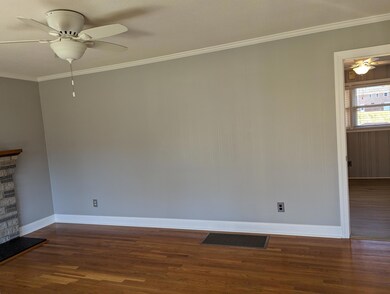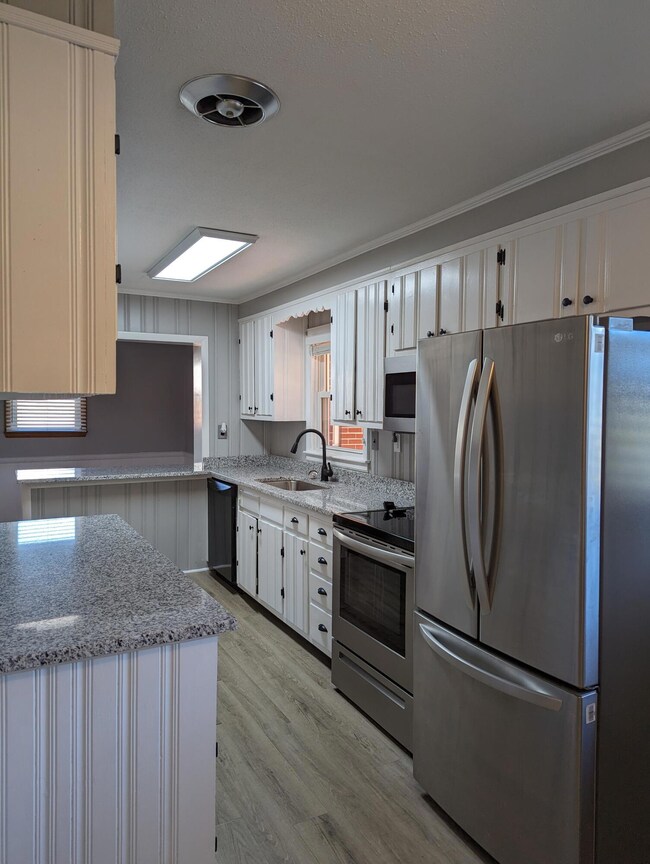
16003 Chantilly Way Abingdon, VA 24210
Highlights
- Ranch Style House
- Wood Flooring
- No HOA
- E.B. Stanley Middle School Rated A-
- Granite Countertops
- Covered patio or porch
About This Home
As of January 2024One level living, brick ranch! Well maintained-move in ready. offers new granite countertops in kitchen, new sink in kitchen w/faucet's, new paint throughout the house, new ceiling fans, hardwood floors, gas fireplace for those cool evenings. Front & rear covered porch, 2 car detached carport, storage shed. Also, a 2nd kitchen in basement. All appliances convey-fridge/freezer, stove, dishwasher, washer (new), dryer in basement. Propane tank in back of house, newer roof & heat pump. Public water/sewer. A very nice back yard, well landscaped. Owner/Agent
Last Agent to Sell the Property
Matt Smith Realty License #0225257581 Listed on: 11/28/2023
Home Details
Home Type
- Single Family
Est. Annual Taxes
- $743
Year Built
- Built in 1957
Lot Details
- Lot Dimensions are 100x164
- Level Lot
- Property is in average condition
- Property is zoned R1
Parking
- 1 Car Garage
- 1 Carport Space
Home Design
- Ranch Style House
- Brick Exterior Construction
- Block Foundation
- Metal Roof
- Radon Mitigation System
Interior Spaces
- 1,837 Sq Ft Home
- Gas Log Fireplace
- Insulated Windows
- Exterior Basement Entry
- Fire and Smoke Detector
Kitchen
- Range
- Microwave
- Dishwasher
- Granite Countertops
Flooring
- Wood
- Laminate
Bedrooms and Bathrooms
- 3 Bedrooms
- Walk-In Closet
- 2 Full Bathrooms
Laundry
- Dryer
- Washer
Outdoor Features
- Covered patio or porch
Schools
- Abingdon Elementary School
- E. B. Stanley Middle School
- Abingdon High School
Utilities
- Cooling Available
- Heat Pump System
Community Details
- No Home Owners Association
- Not Listed Subdivision
- FHA/VA Approved Complex
Listing and Financial Details
- Assessor Parcel Number 103a2-3a-17
Ownership History
Purchase Details
Home Financials for this Owner
Home Financials are based on the most recent Mortgage that was taken out on this home.Purchase Details
Home Financials for this Owner
Home Financials are based on the most recent Mortgage that was taken out on this home.Similar Homes in Abingdon, VA
Home Values in the Area
Average Home Value in this Area
Purchase History
| Date | Type | Sale Price | Title Company |
|---|---|---|---|
| Deed | $265,000 | None Listed On Document | |
| Deed | $190,000 | -- |
Mortgage History
| Date | Status | Loan Amount | Loan Type |
|---|---|---|---|
| Open | $273,745 | VA |
Property History
| Date | Event | Price | Change | Sq Ft Price |
|---|---|---|---|---|
| 01/26/2024 01/26/24 | Sold | $265,000 | -1.8% | $144 / Sq Ft |
| 11/28/2023 11/28/23 | For Sale | $269,900 | +42.1% | $147 / Sq Ft |
| 10/14/2022 10/14/22 | Sold | $190,000 | +0.3% | $139 / Sq Ft |
| 09/10/2022 09/10/22 | Pending | -- | -- | -- |
| 09/07/2022 09/07/22 | For Sale | $189,500 | -- | $139 / Sq Ft |
Tax History Compared to Growth
Tax History
| Year | Tax Paid | Tax Assessment Tax Assessment Total Assessment is a certain percentage of the fair market value that is determined by local assessors to be the total taxable value of land and additions on the property. | Land | Improvement |
|---|---|---|---|---|
| 2025 | $743 | $234,400 | $30,000 | $204,400 |
| 2024 | $743 | $123,800 | $25,000 | $98,800 |
| 2023 | $743 | $123,800 | $25,000 | $98,800 |
| 2022 | $743 | $123,800 | $25,000 | $98,800 |
| 2021 | $743 | $123,800 | $25,000 | $98,800 |
| 2019 | $697 | $110,600 | $25,000 | $85,600 |
| 2018 | $697 | $110,600 | $25,000 | $85,600 |
| 2017 | $697 | $110,600 | $25,000 | $85,600 |
| 2016 | $704 | $111,700 | $25,000 | $86,700 |
| 2015 | $704 | $111,700 | $25,000 | $86,700 |
| 2014 | $704 | $111,700 | $25,000 | $86,700 |
Agents Affiliated with this Home
-
K
Seller's Agent in 2024
Kevin Pope
Matt Smith Realty
(276) 608-6572
22 Total Sales
-
T
Buyer's Agent in 2024
Tammy Coleman
Century 21 Diamond Real Estate
(276) 608-8017
64 Total Sales
-
L
Seller's Agent in 2022
Linda Lester
Shamrock Real Estate
(276) 492-6571
13 Total Sales
Map
Source: Tennessee/Virginia Regional MLS
MLS Number: 9959721
APN: 103A2-3-A-17
- 15486 Hemingway Dr
- 19427 Mercedes Dr
- 19260 Mercedes Dr
- TBD Porterfield Hwy
- 16239 Mary St
- 16359 Old Timber Rd
- 0 Porterfield Hwy
- 15497 Porterfield Hwy
- 19134 Mercedes Dr
- 16319 Mary St
- 16344 Southwood Dr
- 16394 Middlewood Dr
- 21390 Sheffield Ct
- 625 Wyndale Rd
- 623 Wyndale Rd Unit 6
- 19275 Wyndale Rd
- 19032 Woodland Hills Rd
- TBD Lariat Loop
- Tbd Chase Ln
- TBD Bridle Dr

