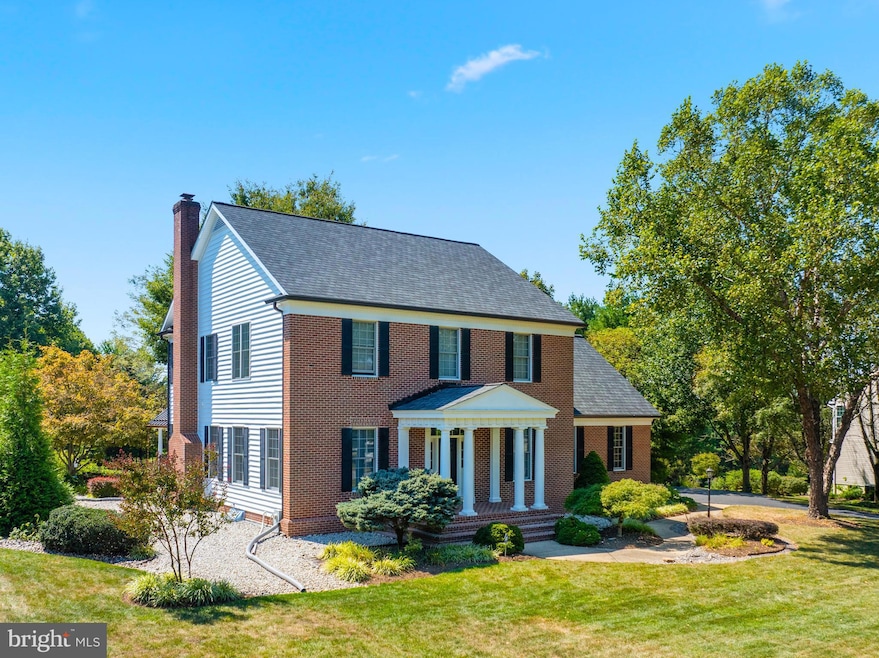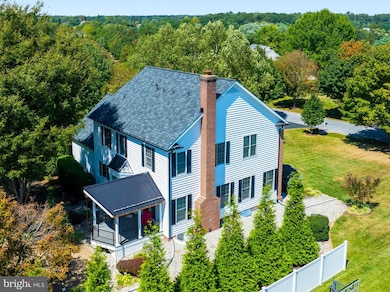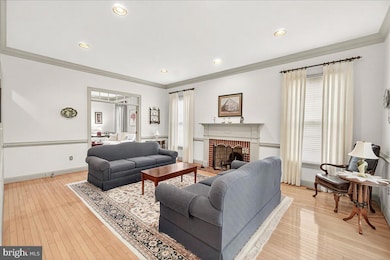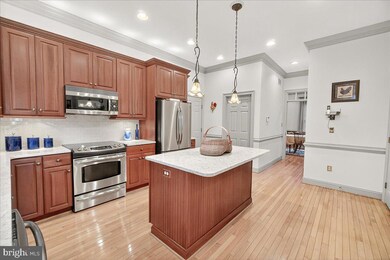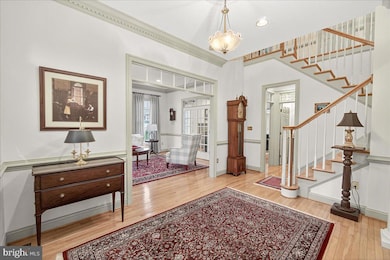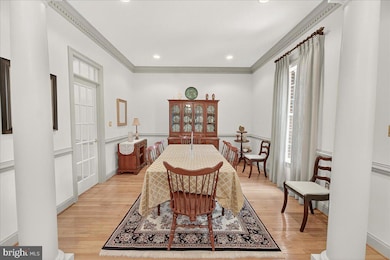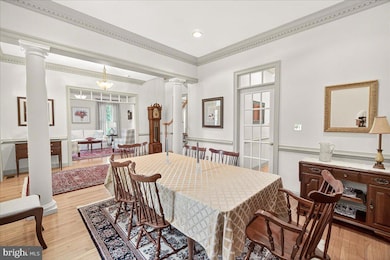16005 Fields End Ct Woodbine, MD 21797
Estimated payment $6,619/month
Highlights
- Colonial Architecture
- Wood Flooring
- Upgraded Countertops
- Bushy Park Elementary School Rated A
- No HOA
- Breakfast Area or Nook
About This Home
A true Southern Living gem! Designed by renowned architect William Poole, this exquisite semi-custom residence perfectly marries classic charm with modern luxury. The upgraded exterior finishes—including recently replaced siding, fascia, soffit, and gutters, premium roof —promise the quality that awaits inside. Step into over 3,200+ finished square feet across the upper two floors and be amazed by the space and custom details. The main level is ideal for gracious entertaining with an open flow to all areas, featuring gleaming hardwood floors throughout, a formal living room, and a dedicated dining room. The spacious family room is centered around a cozy wood-burning fireplace. The heart of the home, the gourmet kitchen, boasts beautiful cherry cabinetry, upgraded countertops, and a huge walk-in pantry. All cabinetry is custom-level, not builder-grade, and the home features extensive upgraded trim work and mouldings—a testament to quality craftsmanship. Upstairs, the hardwood floors continue and enhance the property along with its many closets including a very large closet for the primary bedroom. Step outside from the family room onto a unique, private retreat: a gazebo-style porch with retractable screens, offering an ideal spot for year-round relaxation. This porch overlooks a meticulously manicured backyard and patio, backed by a natural, serene wooded fence line that ensures privacy. The unfinished lower level provides 1,400+ square feet of endless possibilities, complete with a full bathroom rough-in, an egress window for a future bedroom, and convenient walk-up stairs to the yard. An oversized 2.5-car garage completes this exceptional property. Enjoy peace of mind knowing the home has been significantly updated in the last four years, including the roof, driveway, water heater, well tank, washer/dryer, and the upstairs HVAC unit. Located in the highly desirable Warfield's Grant neighborhood.
Listing Agent
(301) 370-5196 karen.thompson@penfedrealty.com Berkshire Hathaway HomeServices PenFed Realty License #607166 Listed on: 08/28/2025

Home Details
Home Type
- Single Family
Est. Annual Taxes
- $10,469
Year Built
- Built in 1999
Lot Details
- 1.1 Acre Lot
- Property is in very good condition
- Property is zoned RCDEO
Parking
- 2 Car Direct Access Garage
- Oversized Parking
- Side Facing Garage
- Garage Door Opener
- Driveway
Home Design
- Colonial Architecture
- Block Foundation
- Vinyl Siding
- Brick Front
Interior Spaces
- Property has 3 Levels
- Chair Railings
- Crown Molding
- Ceiling Fan
- Skylights
- Screen For Fireplace
- Fireplace Mantel
- Window Treatments
- Family Room Off Kitchen
- Living Room
- Formal Dining Room
- Unfinished Basement
- Interior Basement Entry
Kitchen
- Breakfast Area or Nook
- Stove
- Built-In Microwave
- Dishwasher
- Kitchen Island
- Upgraded Countertops
- Disposal
Flooring
- Wood
- Ceramic Tile
Bedrooms and Bathrooms
- 4 Bedrooms
- En-Suite Bathroom
- Walk-In Closet
Laundry
- Laundry Room
- Laundry on upper level
- Dryer
- Washer
Outdoor Features
- Patio
- Porch
Utilities
- 90% Forced Air Heating and Cooling System
- Heat Pump System
- Heating System Powered By Owned Propane
- Well
- Propane Water Heater
- Septic Tank
Community Details
- No Home Owners Association
- Warfields Grant Subdivision
Listing and Financial Details
- Tax Lot 2
- Assessor Parcel Number 1404356942
Map
Home Values in the Area
Average Home Value in this Area
Tax History
| Year | Tax Paid | Tax Assessment Tax Assessment Total Assessment is a certain percentage of the fair market value that is determined by local assessors to be the total taxable value of land and additions on the property. | Land | Improvement |
|---|---|---|---|---|
| 2025 | $10,417 | $772,700 | $297,200 | $475,500 |
| 2024 | $10,417 | $732,167 | $0 | $0 |
| 2023 | $9,786 | $691,633 | $0 | $0 |
| 2022 | $9,295 | $651,100 | $281,000 | $370,100 |
| 2021 | $8,690 | $628,800 | $0 | $0 |
| 2020 | $8,690 | $606,500 | $0 | $0 |
| 2019 | $8,387 | $584,200 | $238,500 | $345,700 |
| 2018 | $7,966 | $584,200 | $238,500 | $345,700 |
| 2017 | $7,937 | $584,200 | $0 | $0 |
| 2016 | -- | $590,400 | $0 | $0 |
| 2015 | -- | $590,400 | $0 | $0 |
| 2014 | -- | $590,400 | $0 | $0 |
Property History
| Date | Event | Price | List to Sale | Price per Sq Ft |
|---|---|---|---|---|
| 10/15/2025 10/15/25 | Price Changed | $1,099,000 | -2.3% | $341 / Sq Ft |
| 10/02/2025 10/02/25 | Price Changed | $1,125,000 | -4.3% | $349 / Sq Ft |
| 09/23/2025 09/23/25 | Price Changed | $1,175,000 | -2.1% | $364 / Sq Ft |
| 08/28/2025 08/28/25 | For Sale | $1,200,000 | -- | $372 / Sq Ft |
Purchase History
| Date | Type | Sale Price | Title Company |
|---|---|---|---|
| Deed | $97,000 | -- |
Mortgage History
| Date | Status | Loan Amount | Loan Type |
|---|---|---|---|
| Closed | -- | No Value Available |
Source: Bright MLS
MLS Number: MDHW2058878
APN: 04-356942
- 16020 Fields End Ct
- 15948 Union Chapel Rd
- 16449 Ed Warfield Rd
- 2686 Jennings Chapel Rd
- 3751 Jennings Chapel Rd
- Dorchester IV Plan at Cattail Chase Overlook
- Rutledge Plan at Cattail Chase Overlook
- Georgetown Plan at Cattail Chase Overlook
- Wellington Plan at Cattail Chase Overlook
- 15740 Union Chapel Rd
- 3185 Florence Rd
- 15300 Doe Hill Ct
- 3606 Willow Birch Dr
- 15309 Leondina Dr
- 3595 Willow Birch Dr
- 3734 Sofia Ct
- 0 Duvall Rd Unit MDHW2049414
- 15274 Ridge Hunt Dr
- 15286 Ridge Hunt Dr
- 2686 -B Jennings Chapel Rd
- 14260 Burntwoods Rd
- 14026 Burntwoods Rd
- 2793 Pfefferkorn Rd Unit D
- 1851 Florence Rd Unit A
- 8225 Hawkins Creamery Rd
- 7318 Woodbine Rd
- 5471 Harris Farm Ln
- 12624 Golden Oak Dr
- 1910 Reading Ct
- 13551 Triadelphia Mill Rd
- 1410 Woodenbridge Ln
- 9500 Melrose Square Way
- 6529 Garden Grove Way
- 26008 Brigadier Place Unit E
- 902 Parade Ln
- 26071 Ridge Manor Dr
- 20001 New Hampshire Ave
- 25905 Ridge Manor Dr Unit C
- 21025 Woodfield Rd
- 7430 Gaither Rd
