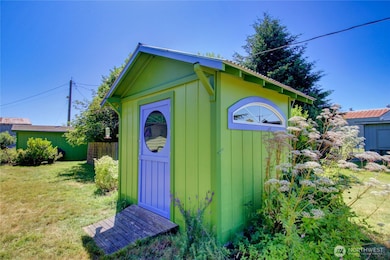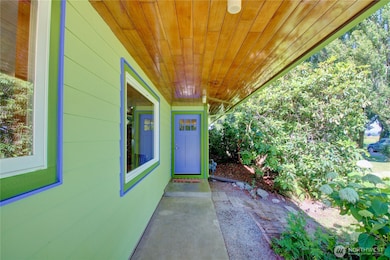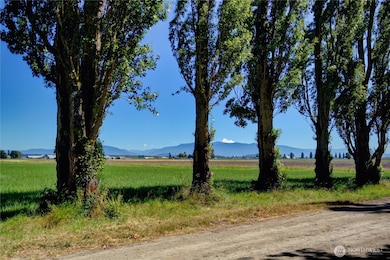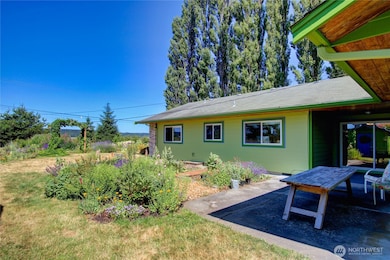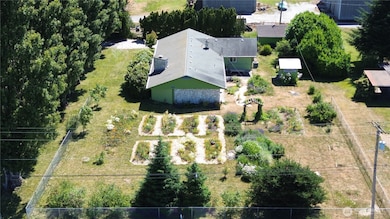16005 Laconner Whitney Rd La Conner, WA 98257
Estimated payment $4,025/month
Highlights
- RV Access or Parking
- Property is near public transit
- Bamboo Flooring
- Mountain View
- Traditional Architecture
- No HOA
About This Home
Don't miss out on this charming updated rambler that has energy efficient upgrades: insulation, fresh paint in & out, Hardie Board Siding, Heat pump, Furnace, Hot water heater, Windows and NEW Septic System (2025 install). Enjoy mornings watching the sunrise over open fields, and cozy evenings watching the star-filled skies. Thriving organic garden with irrigation and mature landscaping is ready for your green thumb. If you are craving a slower pace, this property brings you the beauty of rural life with the comfort of single-level living & easy access to La Conner, Mount Vernon, Anacortes or I-5. The 600sq studio flex space is perfect for your artistic endeavors or rec room or home gym??
Source: Northwest Multiple Listing Service (NWMLS)
MLS#: 2402150
Home Details
Home Type
- Single Family
Est. Annual Taxes
- $5,984
Year Built
- Built in 1964
Lot Details
- 0.5 Acre Lot
- West Facing Home
- Level Lot
- Garden
- Property is in good condition
Parking
- 1 Car Detached Garage
- Driveway
- RV Access or Parking
Home Design
- Traditional Architecture
- Poured Concrete
- Composition Roof
- Wood Siding
- Cement Board or Planked
Interior Spaces
- 2,144 Sq Ft Home
- 1-Story Property
- Ceiling Fan
- Wood Burning Fireplace
- Dining Room
- Mountain Views
- Storm Windows
Kitchen
- Stove
- Dishwasher
Flooring
- Bamboo
- Laminate
- Vinyl
Bedrooms and Bathrooms
- 3 Main Level Bedrooms
- Bathroom on Main Level
Laundry
- Dryer
- Washer
Outdoor Features
- Patio
- Outbuilding
Location
- Property is near public transit
- Property is near a bus stop
Utilities
- Forced Air Heating and Cooling System
- Heat Pump System
- Septic Tank
- Cable TV Available
Community Details
- No Home Owners Association
- La Conner Subdivision
Listing and Financial Details
- Down Payment Assistance Available
- Visit Down Payment Resource Website
- Assessor Parcel Number P22946
Map
Home Values in the Area
Average Home Value in this Area
Tax History
| Year | Tax Paid | Tax Assessment Tax Assessment Total Assessment is a certain percentage of the fair market value that is determined by local assessors to be the total taxable value of land and additions on the property. | Land | Improvement |
|---|---|---|---|---|
| 2024 | $6,050 | $568,600 | $313,300 | $255,300 |
| 2023 | $6,050 | $568,600 | $313,300 | $255,300 |
| 2022 | $5,954 | $595,200 | $311,700 | $283,500 |
| 2021 | $5,851 | $469,200 | $221,900 | $247,300 |
| 2020 | $5,576 | $416,700 | $0 | $0 |
| 2019 | $4,859 | $378,500 | $0 | $0 |
| 2018 | $4,814 | $337,000 | $0 | $0 |
| 2017 | $3,935 | $300,400 | $0 | $0 |
| 2016 | $3,789 | $253,100 | $122,100 | $131,000 |
| 2015 | $3,852 | $216,100 | $98,200 | $117,900 |
| 2013 | $3,704 | $216,100 | $0 | $0 |
Property History
| Date | Event | Price | List to Sale | Price per Sq Ft | Prior Sale |
|---|---|---|---|---|---|
| 08/18/2025 08/18/25 | Price Changed | $665,000 | -2.9% | $310 / Sq Ft | |
| 07/02/2025 07/02/25 | For Sale | $685,000 | +168.6% | $319 / Sq Ft | |
| 07/11/2016 07/11/16 | Sold | $255,000 | +4.1% | $159 / Sq Ft | View Prior Sale |
| 04/19/2016 04/19/16 | Pending | -- | -- | -- | |
| 04/01/2016 04/01/16 | For Sale | $245,000 | -- | $153 / Sq Ft |
Purchase History
| Date | Type | Sale Price | Title Company |
|---|---|---|---|
| Quit Claim Deed | -- | None Available | |
| Warranty Deed | $255,000 | Chicago Title Company Of Wa | |
| Warranty Deed | $225,280 | Guardian Northwest Title Co |
Mortgage History
| Date | Status | Loan Amount | Loan Type |
|---|---|---|---|
| Previous Owner | $220,924 | No Value Available |
Source: Northwest Multiple Listing Service (NWMLS)
MLS Number: 2402150
APN: P22946
- 0 Downey Rd
- 0 Sahalie Rd
- 215 N 6th St
- 206 Dalan Place
- 313 Centre St
- 307 Centre St
- 220 Morris St
- 14142 Laconner Whitney Rd
- 602 S 3rd St
- 516 Myrtle St
- 524 Myrtle St Unit C & D
- 611 Whatcom St
- 708 Finley Ln Unit S4
- 0 Young Rd
- 56 Sauk Place
- 81 Swinomish Dr
- 24 Makah Way
- 146 Lummi Dr
- 399 Tilingit Place
- 220 Skagit Way
- 1309 S 3rd St Unit E
- 221 S 1st St
- 623 W Stevens Rd
- 1704 S Burlington Blvd
- 260 E George Hopper Rd
- 1316 Suite C E College Way
- 1310 Suite B E College Way E Unit C
- 1660 S Walnut St
- 1825 E Division St
- 1315 N 18th St
- 677 Peterson Rd
- 615 Peterson Rd
- 310 Cascade Place
- 175 Pump Dr
- 989 S Burlington Blvd
- 1011 S Laventure Rd
- 2107 N Laventure Rd
- 115 Hulbush Ln
- 3401 Commercial Ave
- 3320 Commercial Ave


