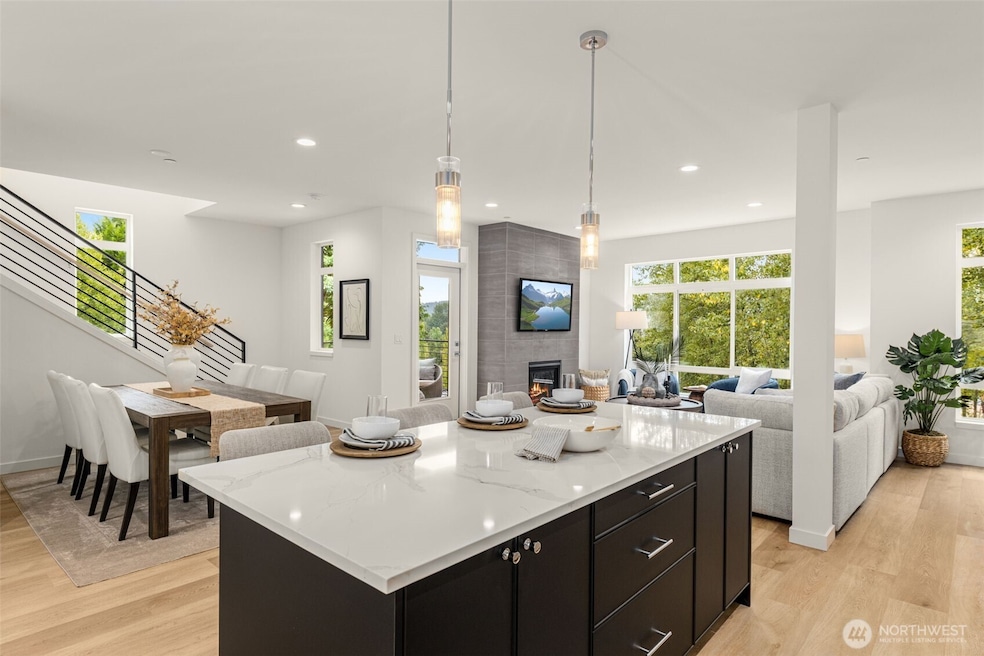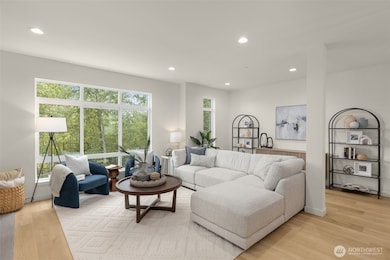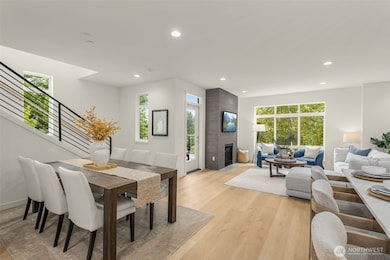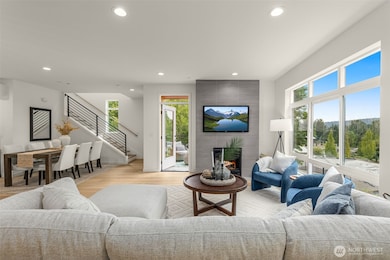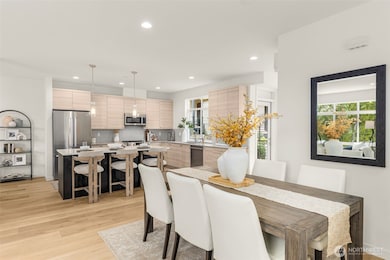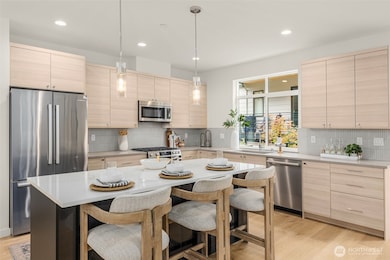16006 Main View Ln NE Duvall, WA 98019
Estimated payment $4,723/month
Highlights
- New Construction
- Mountain View
- Modern Architecture
- Cherry Valley Elementary School Rated A-
- Engineered Wood Flooring
- Fireplace
About This Home
Rates as low as 1.99%* Welcome to Sycamore by Shelter Homes. Discover this 7-home collection in the charming town of Duvall. Enjoy an oversized 2-car garage, abundant storage, 2 spacious guest suites with private baths, and a luxurious primary retreat featuring a spa-inspired 4-piece bath. The open-concept living area welcomes you with a cozy fireplace, covered private deck, convenient powder room, and chef’s kitchen with a quartz-topped island, breakfast bar, and premium stainless steel appliances. Moments to Duvall Beach, Corie’s Café, local hiking trails, Snoqualmie River adventures, and easy access to the Cascade Mountains for winter sports. A perfect haven for nature lovers! *Terms apply.
Source: Northwest Multiple Listing Service (NWMLS)
MLS#: 2415294
Home Details
Home Type
- Single Family
Est. Annual Taxes
- $5,394
Year Built
- Built in 2025 | New Construction
Lot Details
- 1,392 Sq Ft Lot
- South Facing Home
- Level Lot
- Property is in very good condition
HOA Fees
- $95 Monthly HOA Fees
Parking
- 2 Car Attached Garage
Property Views
- Mountain
- Territorial
Home Design
- Modern Architecture
- Flat Roof Shape
- Poured Concrete
- Cement Board or Planked
Interior Spaces
- 1,706 Sq Ft Home
- Multi-Level Property
- Fireplace
- Storm Windows
Kitchen
- Stove
- Dishwasher
Flooring
- Engineered Wood
- Carpet
- Ceramic Tile
Bedrooms and Bathrooms
- 3 Bedrooms
- Walk-In Closet
- Bathroom on Main Level
Schools
- Cherry Vly Elementary School
- Tolt Mid Middle School
- Cedarcrest High School
Utilities
- Ductless Heating Or Cooling System
- Heating System Mounted To A Wall or Window
- Water Heater
- High Tech Cabling
Community Details
- Willow Ridge Phase 2 Association
- Secondary HOA Phone (206) 661-2840
- Duvall Subdivision
- The community has rules related to covenants, conditions, and restrictions
Listing and Financial Details
- Down Payment Assistance Available
- Visit Down Payment Resource Website
- Assessor Parcel Number 9429410130
Map
Home Values in the Area
Average Home Value in this Area
Tax History
| Year | Tax Paid | Tax Assessment Tax Assessment Total Assessment is a certain percentage of the fair market value that is determined by local assessors to be the total taxable value of land and additions on the property. | Land | Improvement |
|---|---|---|---|---|
| 2024 | $5,648 | $576,000 | $148,000 | $428,000 |
| 2023 | $5,347 | $518,000 | $135,000 | $383,000 |
| 2022 | $5,881 | $699,000 | $126,000 | $573,000 |
| 2021 | $5,497 | $539,000 | $94,000 | $445,000 |
| 2020 | $5,526 | $456,000 | $80,000 | $376,000 |
| 2018 | $876 | $276,000 | $74,000 | $202,000 |
| 2017 | $820 | $70,000 | $70,000 | $0 |
| 2016 | $805 | $65,000 | $65,000 | $0 |
| 2015 | $814 | $62,000 | $62,000 | $0 |
| 2014 | -- | $63,000 | $63,000 | $0 |
Property History
| Date | Event | Price | List to Sale | Price per Sq Ft |
|---|---|---|---|---|
| 10/31/2025 10/31/25 | Price Changed | $796,900 | -0.4% | $467 / Sq Ft |
| 08/27/2025 08/27/25 | For Sale | $799,900 | -- | $469 / Sq Ft |
Purchase History
| Date | Type | Sale Price | Title Company |
|---|---|---|---|
| Warranty Deed | $485,000 | Rainier Title | |
| Trustee Deed | $6,283,038 | Accommodation |
Mortgage History
| Date | Status | Loan Amount | Loan Type |
|---|---|---|---|
| Open | $505,742 | New Conventional |
Source: Northwest Multiple Listing Service (NWMLS)
MLS Number: 2415294
APN: 942941-0130
- 16014 Main View Ln NE
- 26602 NE Anderson St
- 1111 Cherry and Broadway
- 26806 NE Bird St
- 26908 NE Stewart St
- 26836 NE Stella St
- 16300 270th Place NE
- 14715 1st Ln NE Unit 202
- Plan 3386 at Sunlit Ridge
- Plan 2819 at Sunlit Ridge
- Plan 3103 at Sunlit Ridge
- Plan 2777 at Sunlit Ridge
- Plan 2520 at Sunlit Ridge
- Plan 3286 at Sunlit Ridge
- Plan 1987 at Sunlit Ridge
- Plan 2759 at Sunlit Ridge
- Plan 2644 at Sunlit Ridge
- 14525 1st Ln NE Unit D
- 15115 275th Ct NE
- 26519 NE 145th St
- 14506 1st Ln NE Unit 102
- 14010 282nd Ln NE
- 10842 243rd Ave NE
- 11099 Eastridge Dr NE
- 22433 NE Marketplace Dr
- 10185 224th Ave NE
- 13315 Lost Lake Rd
- 9032 228th Way NE
- 17805 NE 139th St
- 11305 183rd Place NE
- 9805 Avondale Rd NE Unit S252
- 18270 NE 97th Way Unit 104
- 18100 NE 95th St
- 22232 95th Ave SE
- 17254 NE 113th St
- 17771 NE 90th St
- 19137 NE 65th Way
- 6205 188th Ln NE
- 166 Countryman Dr
- 16963 Currie Rd SE
