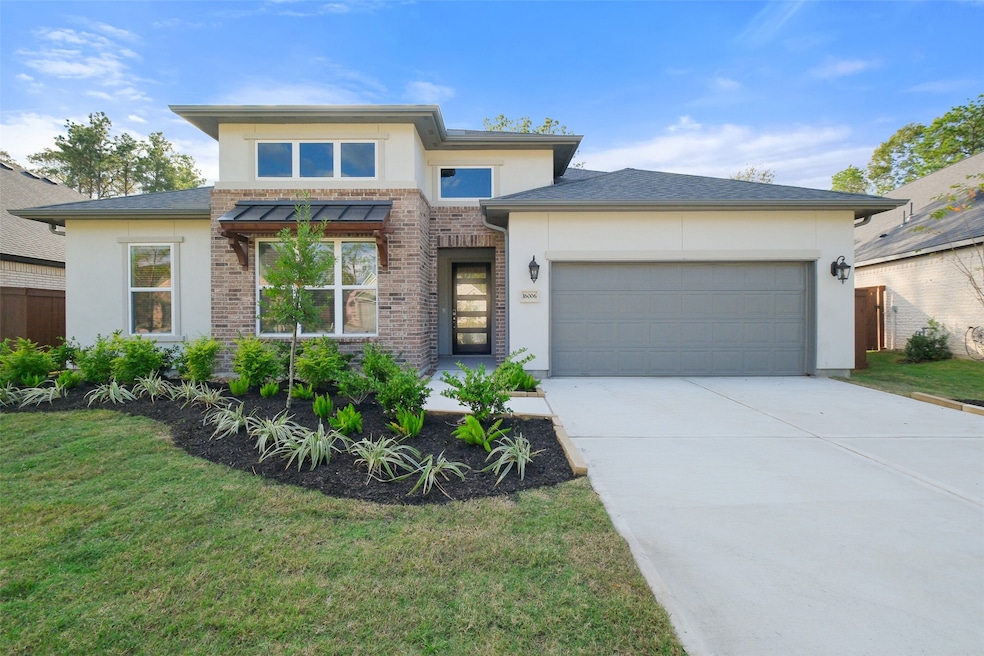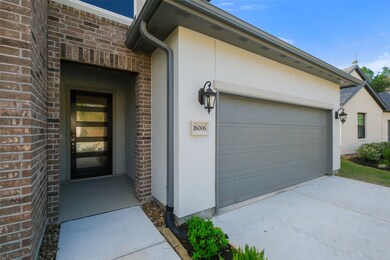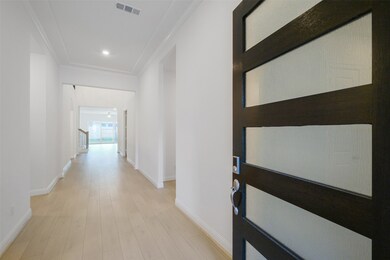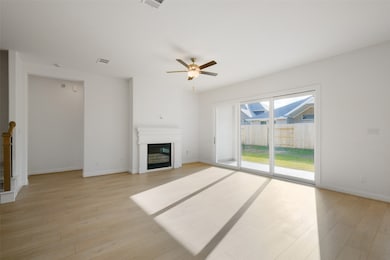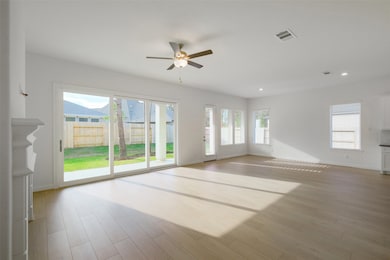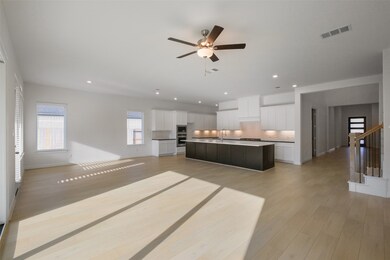
16006 Ruby Laurel Ct Conroe, TX 77302
Estimated payment $3,413/month
Highlights
- Under Construction
- Deck
- Loft
- Green Roof
- Contemporary Architecture
- Quartz Countertops
About This Home
Welcome to a modern oasis of comfort and style. With 3,646 sq ft of living space, every detail of this 1.5 story home exudes quality and charm. Step inside to this spacious layout featuring all bedrooms located on one level, ensuring easy living for you and your family. Walk through the entry to find a study and flex room on either side of the hallway, and a high ceiling that opens to an upstairs bonus area. The heart of the home lies in the kitchen and living area, offering a plethora of cabinets, quartz countertops, built-in Kitchen Aid appliances, and an 12ft long island. A stacking slider door off the great room creates a seamless transition between indoor and outdoor living. Retreat to the primary suite with a tray ceiling, luxurious bathroom with dual vanities and separated tub and shower. The second floor Gameroom provides a perfect area to entertain family and friends. Discover good natured living in Evergreen and Live the Difference with Shea Homes!
Open House Schedule
-
Saturday, August 30, 202510:00 am to 6:00 pm8/30/2025 10:00:00 AM +00:008/30/2025 6:00:00 PM +00:00Add to Calendar
-
Sunday, August 31, 202511:00 am to 6:00 pm8/31/2025 11:00:00 AM +00:008/31/2025 6:00:00 PM +00:00Add to Calendar
Home Details
Home Type
- Single Family
Est. Annual Taxes
- $1,665
Year Built
- Built in 2024 | Under Construction
Lot Details
- 9,723 Sq Ft Lot
- Lot Dimensions are 60x135
- East Facing Home
- Back Yard Fenced
- Sprinkler System
HOA Fees
- $86 Monthly HOA Fees
Parking
- 3 Car Attached Garage
- Tandem Garage
- Driveway
Home Design
- Contemporary Architecture
- Brick Exterior Construction
- Slab Foundation
- Composition Roof
- Wood Siding
- Radiant Barrier
- Stucco
Interior Spaces
- 3,646 Sq Ft Home
- 1.5-Story Property
- Ceiling Fan
- Free Standing Fireplace
- Gas Log Fireplace
- Formal Entry
- Family Room Off Kitchen
- Living Room
- Combination Kitchen and Dining Room
- Home Office
- Loft
- Utility Room
- Washer and Gas Dryer Hookup
Kitchen
- Breakfast Bar
- Walk-In Pantry
- Convection Oven
- Gas Cooktop
- Microwave
- Dishwasher
- Kitchen Island
- Quartz Countertops
- Disposal
Flooring
- Carpet
- Laminate
- Tile
Bedrooms and Bathrooms
- 4 Bedrooms
- En-Suite Primary Bedroom
- Double Vanity
- Soaking Tub
- Bathtub with Shower
- Separate Shower
Home Security
- Security System Owned
- Fire and Smoke Detector
Eco-Friendly Details
- Green Roof
- ENERGY STAR Qualified Appliances
- Energy-Efficient Windows with Low Emissivity
- Energy-Efficient HVAC
- Energy-Efficient Lighting
- Energy-Efficient Insulation
- Energy-Efficient Thermostat
- Ventilation
Outdoor Features
- Deck
- Covered Patio or Porch
Schools
- San Jacinto Elementary School
- Moorhead Junior High School
- Caney Creek High School
Utilities
- Forced Air Zoned Heating and Cooling System
- Heating System Uses Gas
- Programmable Thermostat
- Tankless Water Heater
Listing and Financial Details
- Seller Concessions Offered
Community Details
Overview
- Association fees include clubhouse, recreation facilities
- Evergreen Ccmc Association, Phone Number (346) 516-7135
- Built by Shea Homes
- Evergreen Subdivision
Recreation
- Community Pool
Map
Home Values in the Area
Average Home Value in this Area
Tax History
| Year | Tax Paid | Tax Assessment Tax Assessment Total Assessment is a certain percentage of the fair market value that is determined by local assessors to be the total taxable value of land and additions on the property. | Land | Improvement |
|---|---|---|---|---|
| 2025 | $1,665 | $105,000 | $105,000 | -- |
| 2024 | -- | $105,000 | $105,000 | -- |
Property History
| Date | Event | Price | Change | Sq Ft Price |
|---|---|---|---|---|
| 08/27/2025 08/27/25 | Sold | -- | -- | -- |
| 08/22/2025 08/22/25 | Off Market | -- | -- | -- |
| 11/04/2024 11/04/24 | For Sale | $584,990 | -- | $160 / Sq Ft |
Similar Homes in Conroe, TX
Source: Houston Association of REALTORS®
MLS Number: 95777512
APN: 4585-03-03200
- 16119 Rustling Woods Rd
- 16110 Rustling Woods Rd
- 12914 Whitewater Way
- 12926 Whitewater Way
- 16147 Rustling Woods Rd
- 16146 Rustling Woods Rd
- 16155 Rustling Woods Rd
- 16154 Rustling Woods Rd
- 16159 Rustling Woods Rd
- 12944 Whitewater Way
- 16163 Rustling Woods Rd
- 12834 Forest Garden Ct
- 12830 Forest Garden Ct
- 16006 Monterrey Creek Ct
- 15910 Mahogany Mist Dr
- 12814 Forest Garden Ct
- 16174 Rustling Woods Rd
- 16178 Rustling Woods Rd
- 12965 Whitewater Way
- 15939 Mahogany Mist Dr
- 15814 Wild Rose Bend Dr
- 13055 Soaring Forest Dr
- 16342 Placid Stream St
- 14385 Old Humble Pipeline Rd
- 15126 Canyon Rapids Rd
- 16703 Twisted Pine Dr
- 16126 Elbridge Ct
- 2666 S Woodloch St
- 15826 Dove Hollow Dr
- 2614 N Woodloch St
- 16412 Big Hickory Dr
- 2606 N Woodloch St
- 16439 Big Hickory Dr
- 16179 Summer Breeze Ct
- 16365 Olive Sparrow Dr
- 14519 Oakleaf Dr
- 16026 Tangled Vine Ln
- 16401 Olive Sparrow Dr
- 2222 Mountain Quail Way
- 16745 Oak Bough Dr
