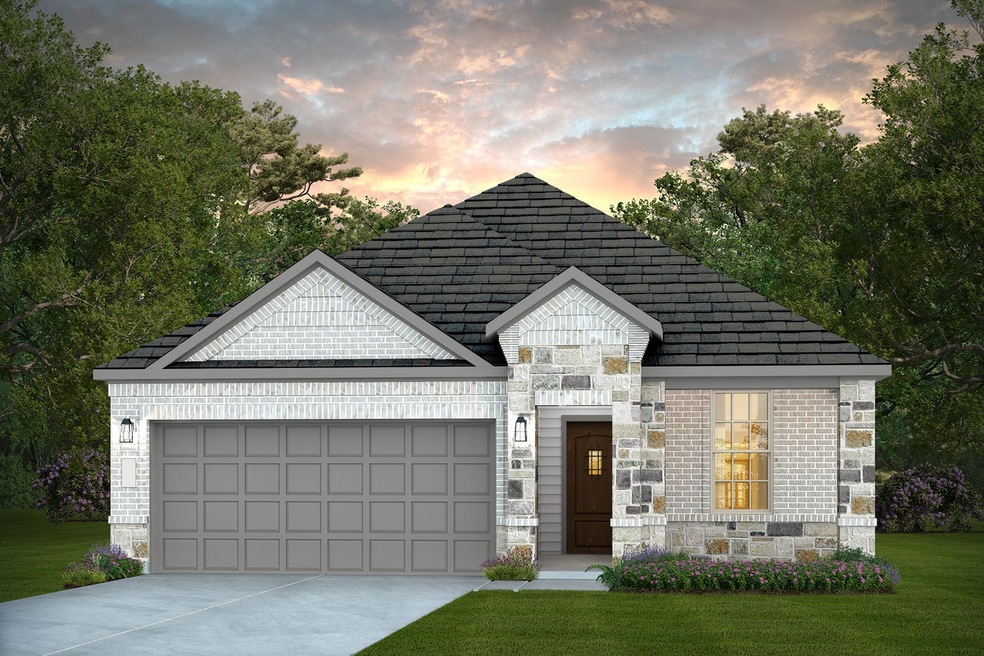
16006 Tangled Vine Ln Conroe, TX 77302
Highlights
- Under Construction
- Traditional Architecture
- Covered Patio or Porch
- Deck
- Community Pool
- 2 Car Attached Garage
About This Home
As of August 2025Ready by August. The Haskell floor plan by Pulte Homes is an awesome 1 story with 4 bedrooms and 3 full bathrooms. In addition to that, it has a flex space/office between the two bedrooms, perfect for a home gym, playroom, or office. A large, covered patio is great for enjoying the oversized yard on this home. Notable features include a full sprinkler system, blinds, a smart doorbell, a smart garage door opener, a smart thermostat, a tankless water heater, wood plank tile flooring, a bay window in the owner's suite, and a tray ceiling in the owner's suite and gathering room.
Home Details
Home Type
- Single Family
Est. Annual Taxes
- $644
Year Built
- Built in 2025 | Under Construction
Lot Details
- 6,470 Sq Ft Lot
- East Facing Home
- Back Yard Fenced
- Sprinkler System
HOA Fees
- $73 Monthly HOA Fees
Parking
- 2 Car Attached Garage
Home Design
- Traditional Architecture
- Brick Exterior Construction
- Slab Foundation
- Composition Roof
- Cement Siding
- Stone Siding
Interior Spaces
- 2,028 Sq Ft Home
- 1-Story Property
- Formal Entry
- Fire and Smoke Detector
Kitchen
- Breakfast Bar
- Electric Oven
- Gas Cooktop
- Microwave
- Dishwasher
- Kitchen Island
- Disposal
Flooring
- Carpet
- Tile
Bedrooms and Bathrooms
- 4 Bedrooms
- 3 Full Bathrooms
- Double Vanity
- Soaking Tub
- Bathtub with Shower
- Separate Shower
Outdoor Features
- Deck
- Covered Patio or Porch
Schools
- San Jacinto Elementary School
- Moorhead Junior High School
- Caney Creek High School
Utilities
- Central Heating and Cooling System
- Heating System Uses Gas
Community Details
Overview
- Inframark Association, Phone Number (281) 578-4200
- Built by Pulte Homes
- Mavera Subdivision
Recreation
- Community Pool
Similar Homes in Conroe, TX
Home Values in the Area
Average Home Value in this Area
Property History
| Date | Event | Price | Change | Sq Ft Price |
|---|---|---|---|---|
| 08/27/2025 08/27/25 | Sold | -- | -- | -- |
| 07/01/2025 07/01/25 | Pending | -- | -- | -- |
| 06/24/2025 06/24/25 | Price Changed | $313,020 | -7.9% | $154 / Sq Ft |
| 06/10/2025 06/10/25 | For Sale | $339,910 | -- | $168 / Sq Ft |
Tax History Compared to Growth
Tax History
| Year | Tax Paid | Tax Assessment Tax Assessment Total Assessment is a certain percentage of the fair market value that is determined by local assessors to be the total taxable value of land and additions on the property. | Land | Improvement |
|---|---|---|---|---|
| 2025 | $644 | $40,600 | $40,600 | -- |
| 2024 | $644 | $40,600 | $40,600 | -- |
| 2023 | $1,142 | $38,860 | $38,860 | -- |
Agents Affiliated with this Home
-
Jimmy Franklin

Seller's Agent in 2025
Jimmy Franklin
Pulte Homes
(832) 979-1137
95 in this area
4,619 Total Sales
-
Gustavo Rojas
G
Buyer's Agent in 2025
Gustavo Rojas
PAK Home Realty
(888) 519-7431
3 in this area
86 Total Sales
Map
Source: Houston Association of REALTORS®
MLS Number: 91766220
APN: 7111-06-01300
- 15607 Boulder Lake Ln
- 1992W Plan at Artavia - 45'
- 2079W Plan at Artavia - 45'
- 2410W Plan at Artavia - 45'
- 2694W Plan at Artavia - 50'
- 2545W Plan at Artavia - 50'
- 2169W Plan at Artavia - 45'
- 1910W Plan at Artavia - 45'
- 2663W Plan at Artavia - 50'
- 1942W Plan at Artavia - 45'
- 2797W Plan at Artavia - 50'
- 2574W Plan at Artavia - 50'
- 2796W Plan at Artavia - 50'
- 2267W Plan at Artavia - 50'
- 2474W Plan at Artavia - 50'
- 2594W Plan at Artavia - 45'
- 2513W Plan at Artavia - 50'
- 2662W Plan at Artavia - 45'
- 2599W Plan at Artavia - 50'
- 2049W Plan at Artavia - 45'






