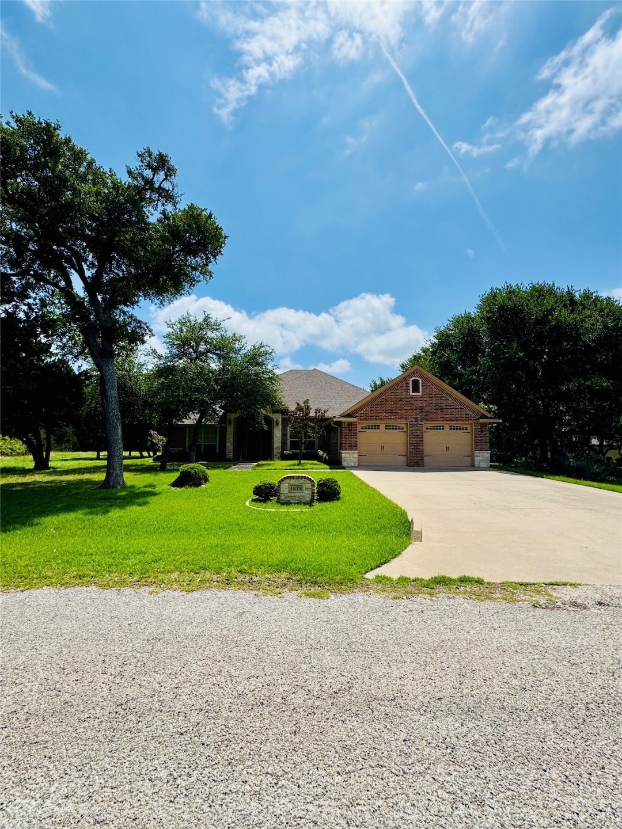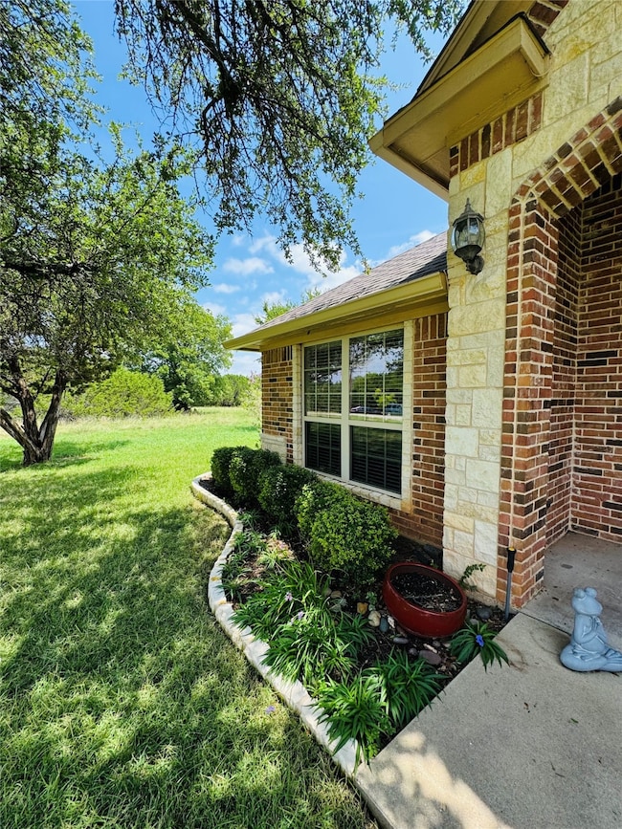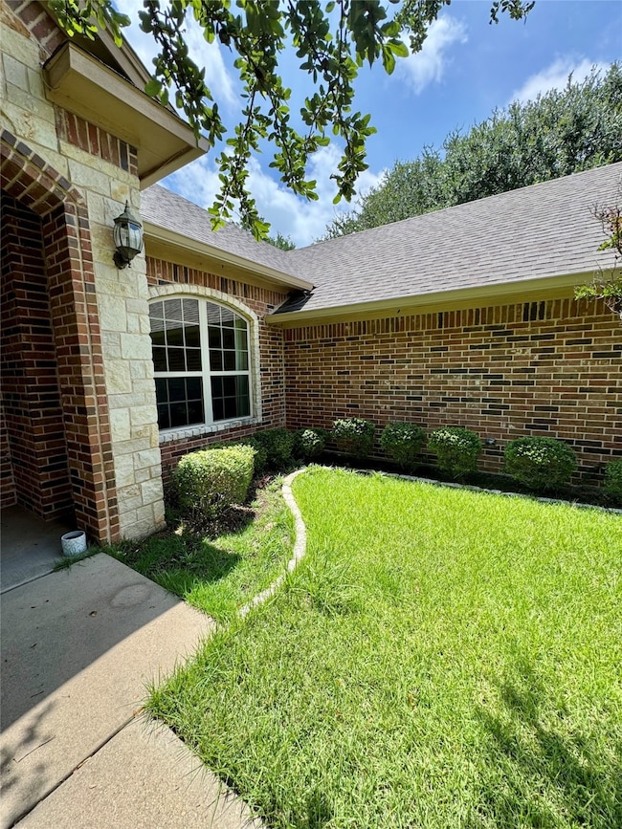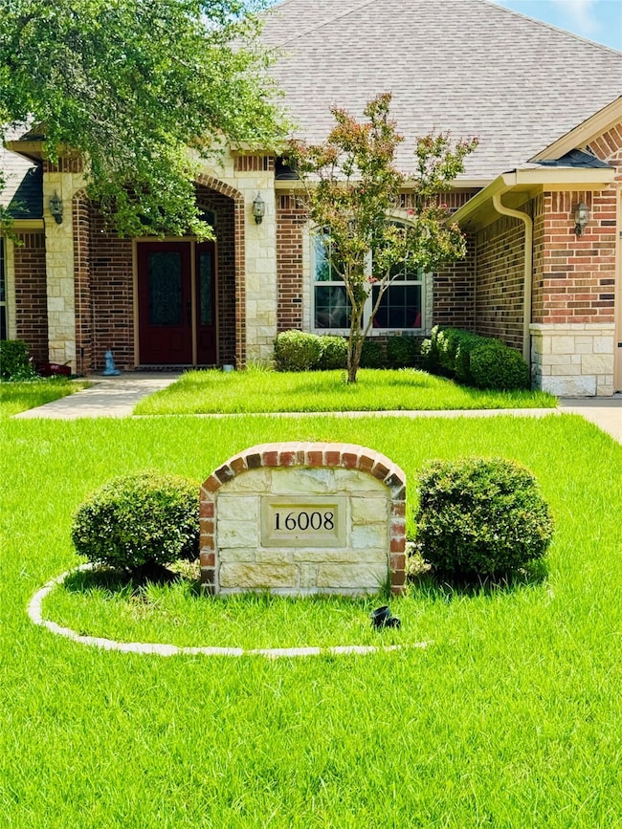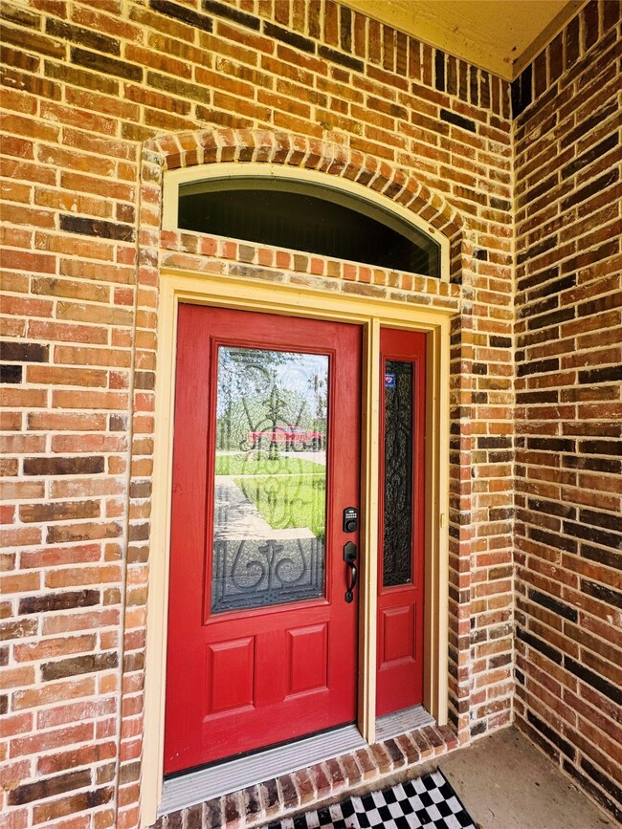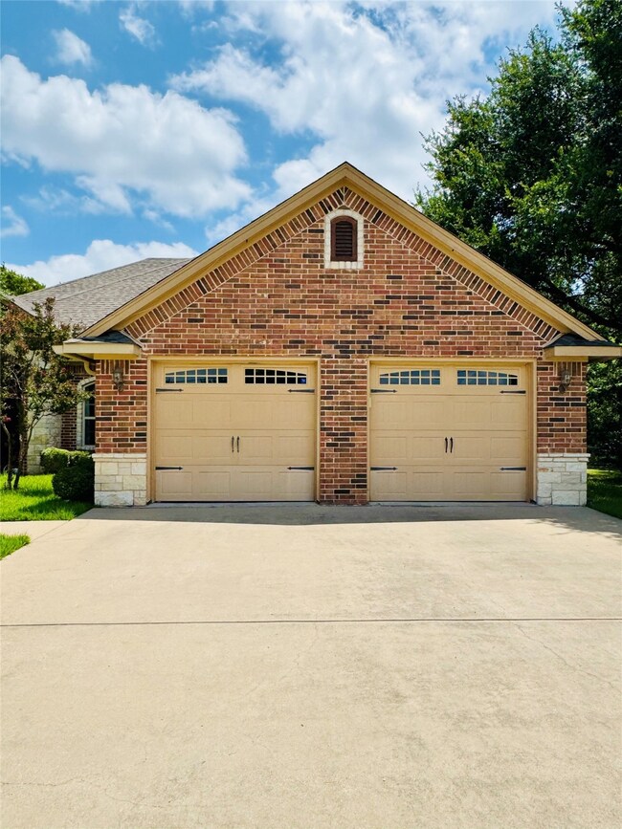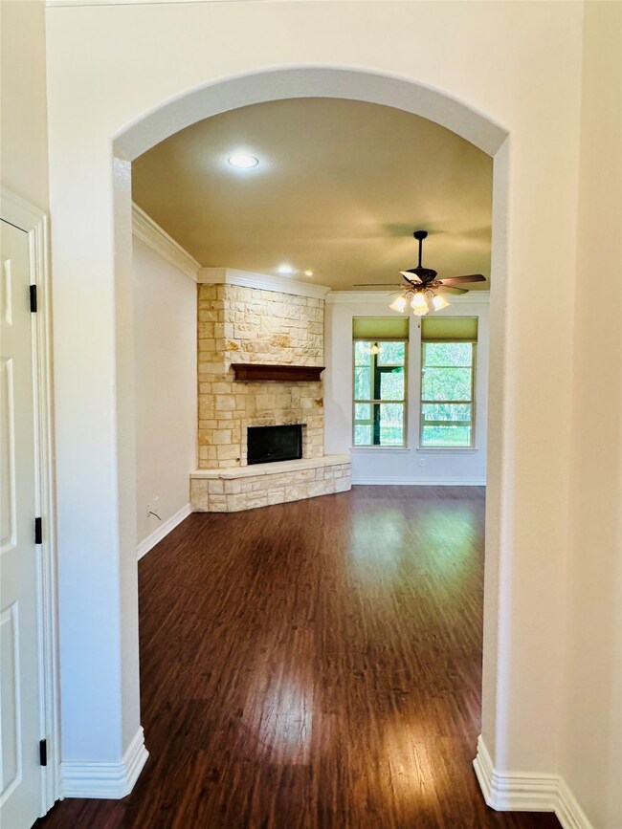
16008 Faircrest Dr Whitney, TX 76692
Highlights
- Marina
- Fitness Center
- Open Floorplan
- Golf Course Community
- Gated Community
- Community Lake
About This Home
As of August 2025Welcome to 16008, a Mark Greer custom home. This beautifully maintained brick and stone accented home is nestled in a quite tree-shaded setting. This home has beautiful landscaping that enhances its curb appeal. This property comes with an extra lot located in the back of the home 16013 Faircrest Dr. It has several oak trees. Allows dual access. This inviting residence is located in the gated White Bluff Resort community. Just minutes away from Lake Whitney. Step inside to find a warm and inviting open concept living space that seamlessly connects the kitchen, dining, and living areas. The kitchen is a chef's dream, featuring custom wood cabinetry, granite countertops, a built-in double oven, a walk-in pantry. The large stone breakfast bar is great for entertaining. The spacious living room offers a warm and welcoming atmosphere with a stone fireplace, rich wood look flooring and crown molding throughout. Retreat to this generously sized primary suite featuring a striking double tray ceiling with crown molding. A set of double doors leads to the ensuite bathroom enhancing the suite's private spa-like feel. Dual vanities with expansive counter space with abundant cabinetry. A standout features a walk-in jetted tub, offering both relaxation and accessibility alongside a separate massive shower. Two separate guest rooms that share a full-size bathroom. This home features a separate office that features beautiful custom-built cabinetry that provides ample workspace. Enjoy year-round comfort in this stunning enclosed porch. Whether your sipping coffee, reading a good book, or hosting friends, this versatile indoor-outdoor space offers the ideal setting. All amenities transfer with the sale of the property. 72 rounds of golf a year, excluding cart, two 18-hole Texas Premier golf courses, four swimming pools, tennis & pickleball courts, playground, marina, two boat ramps, restaurant, spa, fitness center, volunteer fire department, conference center & hotel.
Last Agent to Sell the Property
Lake Homes Realty, LLC Brokerage Phone: 866-525-3466 License #0829612 Listed on: 07/16/2025

Home Details
Home Type
- Single Family
Est. Annual Taxes
- $6,483
Year Built
- Built in 2008
Lot Details
- 0.48 Acre Lot
- Wrought Iron Fence
- Landscaped
- Sprinkler System
- Many Trees
- Back Yard
HOA Fees
- $250 Monthly HOA Fees
Parking
- 2 Car Attached Garage
- Front Facing Garage
- Multiple Garage Doors
- Garage Door Opener
Home Design
- Brick Exterior Construction
- Slab Foundation
- Composition Roof
Interior Spaces
- 2,269 Sq Ft Home
- 1-Story Property
- Open Floorplan
- Built-In Features
- Ceiling Fan
- Decorative Lighting
- Gas Log Fireplace
- Stone Fireplace
- Window Treatments
- Living Room with Fireplace
- Washer and Electric Dryer Hookup
Kitchen
- Double Oven
- Electric Oven
- Electric Cooktop
- Microwave
- Dishwasher
- Kitchen Island
- Granite Countertops
- Disposal
Flooring
- Tile
- Luxury Vinyl Plank Tile
Bedrooms and Bathrooms
- 3 Bedrooms
- Walk-In Closet
- 2 Full Bathrooms
- Double Vanity
Home Security
- Security Gate
- Fire and Smoke Detector
Outdoor Features
- Enclosed Patio or Porch
- Exterior Lighting
- Rain Gutters
Schools
- Whitney Elementary School
- Whitney High School
Utilities
- Central Heating and Cooling System
- Propane
- Electric Water Heater
- Private Sewer
Listing and Financial Details
- Legal Lot and Block 8 / 16
- Assessor Parcel Number 143920
Community Details
Overview
- Association fees include management, security
- Castle Group Association
- White Bluff #16 Subdivision
- Community Lake
Amenities
- Restaurant
- Clubhouse
- Community Mailbox
Recreation
- Marina
- Golf Course Community
- Tennis Courts
- Pickleball Courts
- Community Playground
- Fitness Center
- Community Pool
Security
- Security Guard
- Gated Community
Ownership History
Purchase Details
Home Financials for this Owner
Home Financials are based on the most recent Mortgage that was taken out on this home.Purchase Details
Home Financials for this Owner
Home Financials are based on the most recent Mortgage that was taken out on this home.Purchase Details
Home Financials for this Owner
Home Financials are based on the most recent Mortgage that was taken out on this home.Purchase Details
Purchase Details
Similar Homes in Whitney, TX
Home Values in the Area
Average Home Value in this Area
Purchase History
| Date | Type | Sale Price | Title Company |
|---|---|---|---|
| Warranty Deed | -- | Hill County Title | |
| Deed | -- | Hill County Title | |
| Vendors Lien | -- | Hill County Title Co | |
| Warranty Deed | -- | None Available | |
| Warranty Deed | -- | Micro Title Hill County |
Mortgage History
| Date | Status | Loan Amount | Loan Type |
|---|---|---|---|
| Previous Owner | $420,103 | Construction | |
| Previous Owner | $326,000 | New Conventional | |
| Previous Owner | $293,188 | VA |
Property History
| Date | Event | Price | Change | Sq Ft Price |
|---|---|---|---|---|
| 08/20/2025 08/20/25 | Sold | -- | -- | -- |
| 07/22/2025 07/22/25 | For Sale | $465,000 | 0.0% | $205 / Sq Ft |
| 07/21/2025 07/21/25 | Pending | -- | -- | -- |
| 07/16/2025 07/16/25 | For Sale | $465,000 | +6.9% | $205 / Sq Ft |
| 10/06/2023 10/06/23 | Sold | -- | -- | -- |
| 09/03/2023 09/03/23 | Pending | -- | -- | -- |
| 09/01/2023 09/01/23 | For Sale | $435,000 | +35.9% | $191 / Sq Ft |
| 07/20/2020 07/20/20 | Sold | -- | -- | -- |
| 06/03/2020 06/03/20 | Pending | -- | -- | -- |
| 03/16/2020 03/16/20 | Price Changed | $320,000 | -2.1% | $141 / Sq Ft |
| 01/31/2020 01/31/20 | For Sale | $327,000 | -- | $144 / Sq Ft |
Tax History Compared to Growth
Tax History
| Year | Tax Paid | Tax Assessment Tax Assessment Total Assessment is a certain percentage of the fair market value that is determined by local assessors to be the total taxable value of land and additions on the property. | Land | Improvement |
|---|---|---|---|---|
| 2024 | $6,483 | $422,770 | $16,810 | $405,960 |
| 2023 | $5,235 | $382,420 | $16,810 | $365,610 |
| 2022 | $5,717 | $323,430 | $8,090 | $315,340 |
| 2021 | $5,905 | $277,860 | $8,090 | $269,770 |
| 2020 | $6,313 | $284,390 | $8,090 | $276,300 |
| 2019 | $6,452 | $277,500 | $7,160 | $270,340 |
| 2018 | $6,399 | $275,660 | $7,240 | $268,420 |
| 2017 | $6,481 | $276,630 | $7,280 | $269,350 |
| 2016 | $6,546 | $279,380 | $7,430 | $271,950 |
| 2015 | -- | $274,650 | $8,340 | $266,310 |
| 2014 | -- | $265,520 | $9,920 | $255,600 |
Agents Affiliated with this Home
-
Karla Clift
K
Seller's Agent in 2025
Karla Clift
Lake Homes Realty, LLC
(682) 320-3508
6 in this area
6 Total Sales
-
Angie Nevil
A
Buyer's Agent in 2025
Angie Nevil
Angie Nevil & Assoc. Real Esta
(254) 694-0173
65 in this area
67 Total Sales
-
Janet Gummelt

Seller's Agent in 2023
Janet Gummelt
Fathom Realty
(903) 875-4164
69 in this area
102 Total Sales
-
L
Seller's Agent in 2020
Larry Shook
Bosque Real Estate Inc
-
G
Buyer's Agent in 2020
Gene Solis
Bosque Real Estate Inc
Map
Source: North Texas Real Estate Information Systems (NTREIS)
MLS Number: 21002553
APN: 143920
- 16012 Faircrest Dr
- 16046 Faircrest Dr
- 16045 Faircrest Dr
- 16044 Faircrest Dr
- 17070 Faircrest Dr
- 16080 Faircrest Dr
- 17081 Faircrest Dr
- 17151 Woodway Dr
- 17149 Woodlawn Dr
- 17145 Woodlawn Dr
- 21111 Hill Terrace Ct
- 17061 Trailwood Dr
- 17131 Trailwood Dr
- 12131 Trailwood Dr
- 17124 Trailwood Dr
- 17001 Trailwood Dr
- 17059 Trailwood Dr
- 17136 Woodlawn Dr
- 21120 Trailwood Dr
- 21112 Hill Terrace Ct
