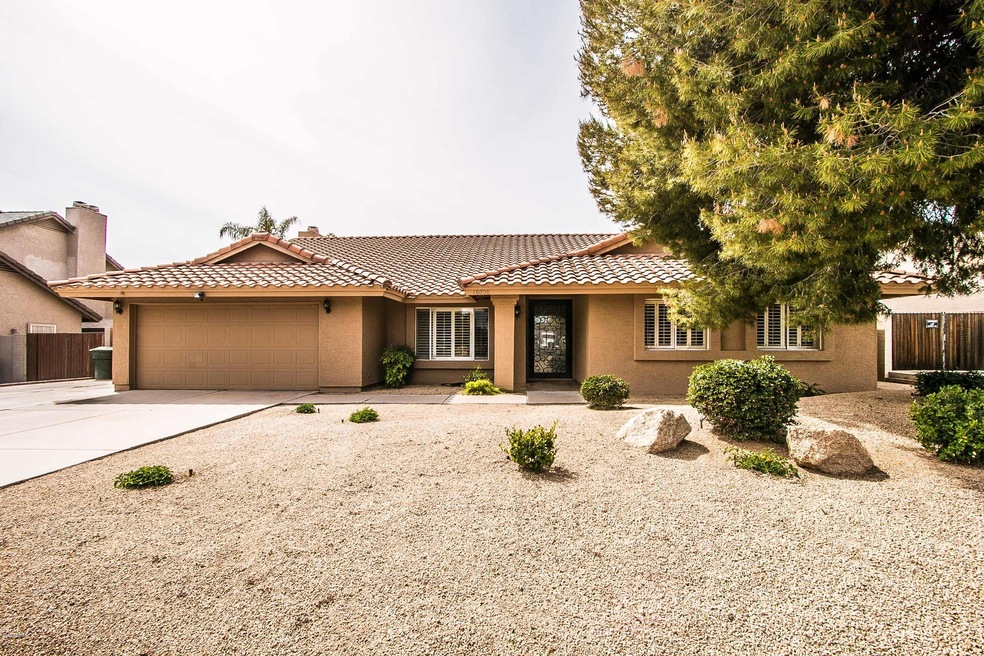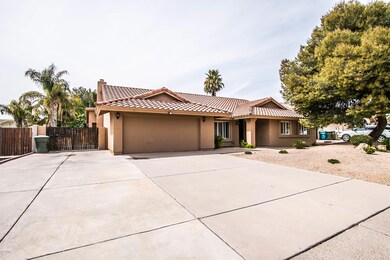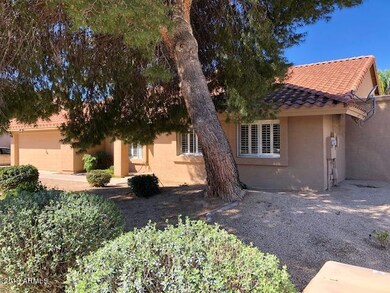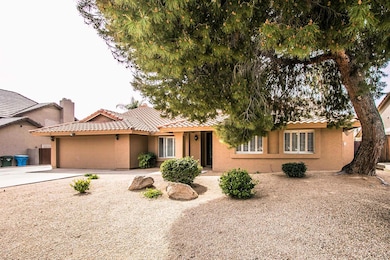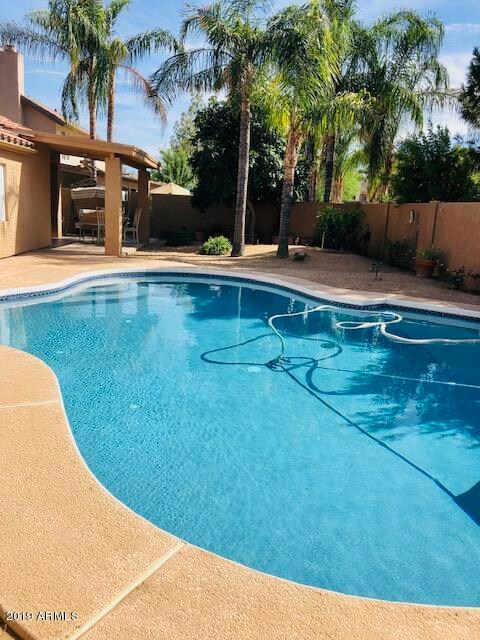
16008 N 60th St Scottsdale, AZ 85254
Paradise Valley NeighborhoodHighlights
- Private Pool
- RV Access or Parking
- Wood Flooring
- North Ranch Elementary School Rated A
- Vaulted Ceiling
- 1-minute walk to Jackrabbit Park
About This Home
As of June 2025PRICE REDUCED Immaculate single story Semi Custom home in close proximity to Kierland in Spanish Wells- Formal living room and elegant dining room. New Pebble Tech pool~New Gorgeous Granite in Kitchen~
~ new MICROWAVE, huge island that opens to large family room with vaulted ceilings. The master bedroom is fit for a king and queen~ Master bath with separate shower/tub and his/ her vanities All GUEST bedroom have access to bathrooms with custom walk in showers. The hardwood flooring is REAL cherry wood through all bedrooms ~ Must see to appreciate. Newer AC unit and hot water tank. Gated pool. RV gate for your toys with RV slab. Home was owned by former general contractor for 18 years.
( Ignore DOM- home went trough updates and repairs over summer and off IGNORE DAYS ON MARKET, HOMES WAS TOM FOR SUMMER AND SOME REMODELING AND UPDATING COMPLETED. OVER 1O K SPENT ON HOME UPDATES.
See the SPDS under documents and property history that was provided by seller.
Last Agent to Sell the Property
Realty ONE Group License #BR531660000 Listed on: 03/26/2019
Home Details
Home Type
- Single Family
Est. Annual Taxes
- $4,205
Year Built
- Built in 1989
Lot Details
- 10,115 Sq Ft Lot
- Desert faces the front and back of the property
- Block Wall Fence
- Front and Back Yard Sprinklers
Parking
- 2 Car Garage
- RV Access or Parking
Home Design
- Wood Frame Construction
- Tile Roof
- Stucco
Interior Spaces
- 3,050 Sq Ft Home
- 1-Story Property
- Vaulted Ceiling
- 1 Fireplace
- Security System Owned
- Washer and Dryer Hookup
Kitchen
- Eat-In Kitchen
- Built-In Microwave
- Kitchen Island
Flooring
- Wood
- Tile
Bedrooms and Bathrooms
- 5 Bedrooms
- Primary Bathroom is a Full Bathroom
- 5 Bathrooms
- Dual Vanity Sinks in Primary Bathroom
- Bathtub With Separate Shower Stall
Accessible Home Design
- Roll-in Shower
- Grab Bar In Bathroom
- No Interior Steps
- Raised Toilet
Outdoor Features
- Private Pool
- Covered patio or porch
Location
- Property is near a bus stop
Schools
- North Ranch Elementary School
- Desert Shadows Elementary Middle School
- Horizon High School
Utilities
- Central Air
- Heating Available
- Water Purifier
- High Speed Internet
- Cable TV Available
Listing and Financial Details
- Tax Lot 420
- Assessor Parcel Number 215-37-438
Community Details
Overview
- No Home Owners Association
- Association fees include no fees
- Built by medallion
- Spanish Wells 4 Lot 412 424 Subdivision
Recreation
- Bike Trail
Ownership History
Purchase Details
Purchase Details
Home Financials for this Owner
Home Financials are based on the most recent Mortgage that was taken out on this home.Purchase Details
Home Financials for this Owner
Home Financials are based on the most recent Mortgage that was taken out on this home.Purchase Details
Home Financials for this Owner
Home Financials are based on the most recent Mortgage that was taken out on this home.Similar Homes in Scottsdale, AZ
Home Values in the Area
Average Home Value in this Area
Purchase History
| Date | Type | Sale Price | Title Company |
|---|---|---|---|
| Warranty Deed | $1,640,000 | Wfg National Title Insurance C | |
| Warranty Deed | $875,000 | Wfg National Title Insurance C | |
| Warranty Deed | $595,000 | None Available | |
| Deed | -- | None Available | |
| Warranty Deed | $570,000 | Grand Canyon Title Agency |
Mortgage History
| Date | Status | Loan Amount | Loan Type |
|---|---|---|---|
| Previous Owner | $1,000,000 | New Conventional | |
| Previous Owner | $476,000 | New Conventional | |
| Previous Owner | $428,000 | Commercial |
Property History
| Date | Event | Price | Change | Sq Ft Price |
|---|---|---|---|---|
| 06/04/2025 06/04/25 | Sold | $1,640,000 | -2.7% | $464 / Sq Ft |
| 05/08/2025 05/08/25 | For Sale | $1,685,000 | 0.0% | $476 / Sq Ft |
| 05/02/2025 05/02/25 | Price Changed | $1,685,000 | +92.6% | $476 / Sq Ft |
| 10/30/2024 10/30/24 | Sold | $875,000 | -12.5% | $267 / Sq Ft |
| 10/14/2024 10/14/24 | Pending | -- | -- | -- |
| 10/11/2024 10/11/24 | Price Changed | $1,000,000 | -4.8% | $305 / Sq Ft |
| 10/04/2024 10/04/24 | Price Changed | $1,050,000 | -4.5% | $320 / Sq Ft |
| 09/28/2024 09/28/24 | Price Changed | $1,100,000 | -4.3% | $335 / Sq Ft |
| 09/20/2024 09/20/24 | Price Changed | $1,150,000 | -4.2% | $350 / Sq Ft |
| 09/18/2024 09/18/24 | Price Changed | $1,200,000 | -4.0% | $366 / Sq Ft |
| 09/08/2024 09/08/24 | Price Changed | $1,250,000 | -3.8% | $381 / Sq Ft |
| 08/31/2024 08/31/24 | For Sale | $1,300,000 | +124.1% | $396 / Sq Ft |
| 02/20/2020 02/20/20 | Sold | $580,000 | 0.0% | $190 / Sq Ft |
| 12/09/2019 12/09/19 | Pending | -- | -- | -- |
| 11/30/2019 11/30/19 | Price Changed | $580,000 | -0.7% | $190 / Sq Ft |
| 11/25/2019 11/25/19 | Price Changed | $584,000 | -0.2% | $191 / Sq Ft |
| 09/09/2019 09/09/19 | For Sale | $585,000 | 0.0% | $192 / Sq Ft |
| 09/09/2019 09/09/19 | Price Changed | $585,000 | +0.9% | $192 / Sq Ft |
| 07/18/2019 07/18/19 | Off Market | $580,000 | -- | -- |
| 05/18/2019 05/18/19 | Price Changed | $579,900 | -0.9% | $190 / Sq Ft |
| 03/24/2019 03/24/19 | For Sale | $585,000 | -- | $192 / Sq Ft |
Tax History Compared to Growth
Tax History
| Year | Tax Paid | Tax Assessment Tax Assessment Total Assessment is a certain percentage of the fair market value that is determined by local assessors to be the total taxable value of land and additions on the property. | Land | Improvement |
|---|---|---|---|---|
| 2025 | $4,305 | $46,301 | -- | -- |
| 2024 | $4,512 | $44,096 | -- | -- |
| 2023 | $4,512 | $76,650 | $15,330 | $61,320 |
| 2022 | $4,467 | $59,520 | $11,900 | $47,620 |
| 2021 | $4,480 | $53,810 | $10,760 | $43,050 |
| 2020 | $4,342 | $48,410 | $9,680 | $38,730 |
| 2019 | $3,747 | $40,270 | $8,050 | $32,220 |
| 2018 | $4,205 | $37,720 | $7,540 | $30,180 |
| 2017 | $4,030 | $36,620 | $7,320 | $29,300 |
| 2016 | $3,963 | $35,430 | $7,080 | $28,350 |
| 2015 | $3,670 | $34,850 | $6,970 | $27,880 |
Agents Affiliated with this Home
-

Seller's Agent in 2025
Zachary Hawker
Compass
(480) 316-2718
35 in this area
65 Total Sales
-

Buyer's Agent in 2025
Cole Annati
Keller Williams Realty Sonoran Living
(505) 948-3348
1 in this area
58 Total Sales
-

Seller's Agent in 2024
Jake Crawford
eXp Realty
(855) 235-2667
17 in this area
108 Total Sales
-

Seller's Agent in 2020
Elena Martinovici
Realty One Group
(602) 321-1273
3 in this area
21 Total Sales
-

Buyer's Agent in 2020
Mandy King
RE/MAX
(602) 332-3810
17 Total Sales
Map
Source: Arizona Regional Multiple Listing Service (ARMLS)
MLS Number: 5900923
APN: 215-37-438
- 6017 E Kathleen Rd
- 5803 E Sandra Terrace
- 6119 E Sandra Terrace
- 16238 N 58th St
- 16442 N 59th Place
- 5672 E Beverly Ln
- 6220 E Paradise Ln
- 5909 E Aire Libre Ln
- 6201 E Waltann Ln
- 6073 E Beck Ln
- 15829 N 56th Way
- 6101 E Beck Ln
- 6325 E Monte Cristo Ave
- 16008 N 56th Way
- 5702 E Beck Ln
- 5704 E Aire Libre Ave Unit 1248
- 5704 E Aire Libre Ave Unit 1093
- 6154 E Karen Dr
- 6010 E Greenway Ln
- 6155 E Karen Dr
