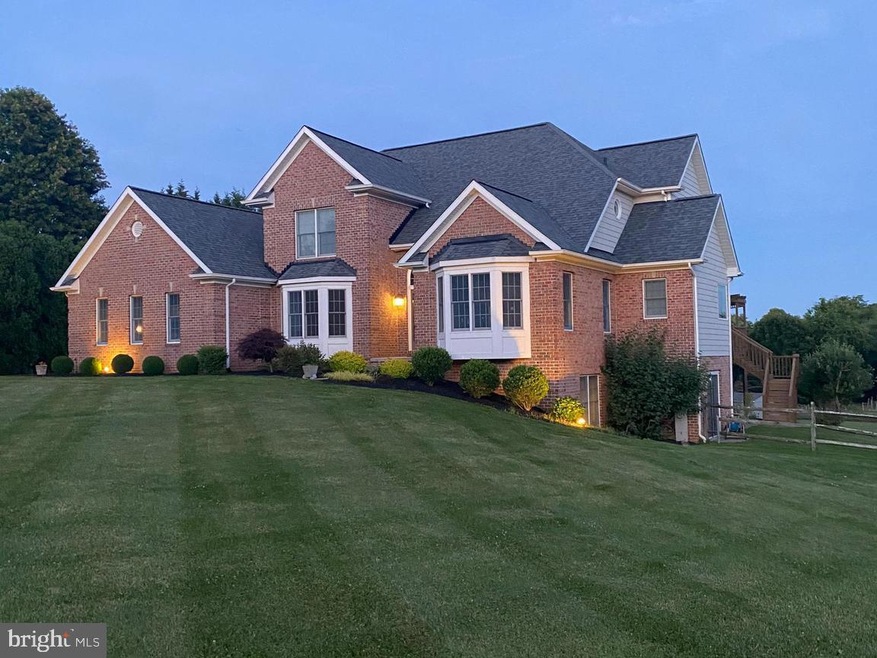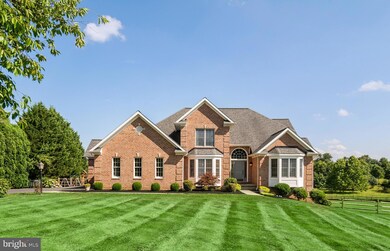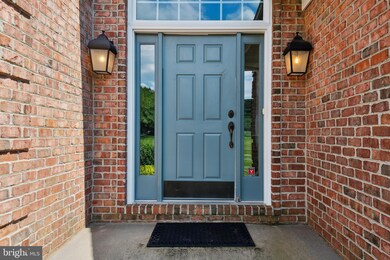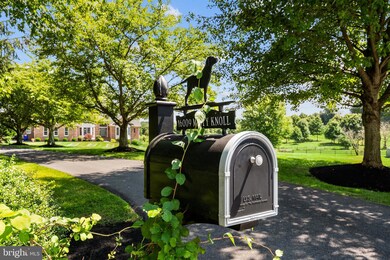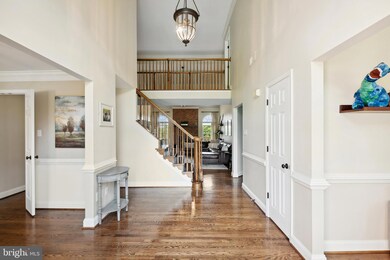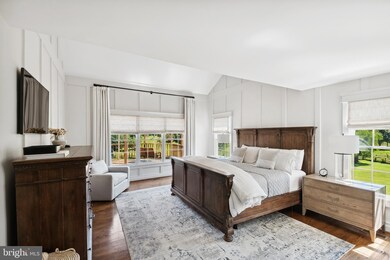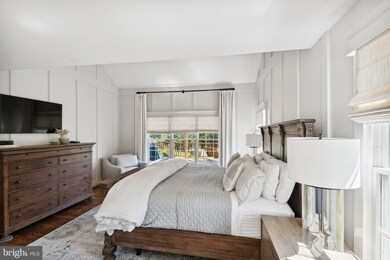
16009 Misty Knoll Ct Woodbine, MD 21797
Woodbine NeighborhoodHighlights
- Greenhouse
- Eat-In Gourmet Kitchen
- 3.02 Acre Lot
- Lisbon Elementary School Rated A
- Panoramic View
- Deck
About This Home
As of May 2023Welcome home, to this beautiful custom brick colonial tucked away at the end of cul de sac in the highly desirable Warfield's Grant Estates on a sprawling 3.02 acre pristine private lot backing to Farmland Preservation Forever with unbelievable 4 season views. This stunning 5 bedroom 4.5 bathroom home has been immaculately maintained, recently renovated and is MOVE IN READY! A RARE FIND - an exquisite newly renovated ‘22 designer primary bedroom and oversized bathroom with walk in closet is also located on the FIRST FLOOR! The primary bedroom/bathroom is interior designed top to bottom with custom board and batten moldings throughout. Warm your feet on the heated floors as you enter the impeccably designed primary bathroom with an oversized soaking tub and standing shower. The attention to detail is seen with little touches like the hidden mirror storage over the vanity and stylish wallpaper in the water closet. With stunning views of the nature preserve from the soaking tub it makes you never want to leave this bathroom! Stake your claim on the SECOND primary bedroom, which features an ensuite newly renovated bathroom with marble top vanity in front of a shiplap accent wall. Enjoy gorgeous hardwood flooring, neutral paint, crown molding and new carpets ‘22 throughout. The home is filled with oversized windows allowing an abundance of natural light to fill the rooms. Overflowing with custom details — On the main level, greet your guests from the sitting room, just off of the grand entryway. On the other side of the entryway you flow right into a elegant oversized dining room decorated with crown molding. Next to the beautiful open staircase, you'll find the oversized family room wwith brick fireplace and 18ft. cathedral ceiling, perfect for entertaining large parties. Open concept living leads right into the large open eat in kitchen with plenty of storage and granite countertops. The ceramic top electric stove and double wall oven is an entertainer's dream! The kitchen opens into a beautiful recently renovated mud/laundry room with custom built storage, bench, and a new washer and dryer perfect for families. Don’t forget the walk in pantry with plenty of storage. Walk out to the deck which runs the entire length of the home. The oversized deck with motorized awning and custom built swing has room for dining, grills, and lounge chairs to enjoy the views. The powder room on the first floor was also recently remodeled with herringbone tile, custom shiplap and marble vanity. On the upper level, you and your guests will have the perfect rooms to retreat to at the end of the day. On the other side from the second primary bedroom, walk on brand new carpet to two nicely sized guest rooms joined by a newly renovated jack and jill bathroom with quartz counter tops and tiles/styling selected by interior designer. For those who love to host get-togethers, the lower level will become your entertaining hub, with its 9 ft ceilings, spacious living room, and a bonus entertaining area (perfect for a game room!). The basement is completely finished with gym, office, guest bedroom, craft area, play room, full bathroom and walk out exit to backyard oasis. From the lower level, walk directly out to the 3 acres of serenity. The property backs to a calming view of wildlife and trees. A quality Gorilla playset and Pro Dunk basketball hoop will entertain your children for hours. If you ever needed more space, don't forget the 3 car garage or the unfinished basement storage area. Those with a green thumb will enjoy the shed equipped with water and electricity right next to the established garden. This property is large enough to accommodate a pool and tennis/sports court. The home has had almost all of the components recently replaced. New architectural roof, drive way, touchless kitchen faucet, new bathrooms, new carpet, new ceiling fans, new fence, freshly landscaped yard, easy access to I-70, routes 97 and 32 and so much more!
Home Details
Home Type
- Single Family
Est. Annual Taxes
- $10,148
Year Built
- Built in 1997
Lot Details
- 3.02 Acre Lot
- Cul-De-Sac
- Back Yard Fenced
- Private Lot
- Property is in excellent condition
- Property is zoned RCDEO
Parking
- 3 Car Attached Garage
- 10 Driveway Spaces
- Side Facing Garage
- Garage Door Opener
Property Views
- Panoramic
- Scenic Vista
- Woods
- Valley
Home Design
- Transitional Architecture
- Shingle Roof
- Asphalt Roof
- Brick Front
- Concrete Perimeter Foundation
Interior Spaces
- Property has 2 Levels
- Chair Railings
- Crown Molding
- Cathedral Ceiling
- Skylights
- Recessed Lighting
- Wood Burning Stove
- Heatilator
- Fireplace Mantel
- Double Pane Windows
- Window Treatments
- Palladian Windows
- Bay Window
- Window Screens
- Insulated Doors
- Six Panel Doors
- Family Room Off Kitchen
- Dining Area
- Flood Lights
Kitchen
- Eat-In Gourmet Kitchen
- Breakfast Area or Nook
- Built-In Self-Cleaning Double Oven
- Down Draft Cooktop
- Built-In Microwave
- Ice Maker
- Dishwasher
- Upgraded Countertops
- Disposal
Flooring
- Wood
- Carpet
- Tile or Brick
Bedrooms and Bathrooms
- En-Suite Bathroom
- Whirlpool Bathtub
Laundry
- Laundry on main level
- Dryer
- Washer
Finished Basement
- Heated Basement
- Walk-Out Basement
- Side Exterior Basement Entry
- Sump Pump
- Natural lighting in basement
Outdoor Features
- Deck
- Greenhouse
- Shed
Location
- Property is near a park
Utilities
- Central Air
- Humidifier
- Heat Pump System
- Vented Exhaust Fan
- Well
- Electric Water Heater
- Water Conditioner is Owned
- Water Conditioner
- Septic Tank
Community Details
- No Home Owners Association
- Warfields Grant Subdivision
Listing and Financial Details
- Tax Lot 7
- Assessor Parcel Number 1404352300
Ownership History
Purchase Details
Home Financials for this Owner
Home Financials are based on the most recent Mortgage that was taken out on this home.Purchase Details
Home Financials for this Owner
Home Financials are based on the most recent Mortgage that was taken out on this home.Purchase Details
Purchase Details
Home Financials for this Owner
Home Financials are based on the most recent Mortgage that was taken out on this home.Purchase Details
Similar Homes in Woodbine, MD
Home Values in the Area
Average Home Value in this Area
Purchase History
| Date | Type | Sale Price | Title Company |
|---|---|---|---|
| Warranty Deed | $1,265,000 | Universal Title | |
| Special Warranty Deed | $1,150,000 | Capitol Title | |
| Interfamily Deed Transfer | -- | None Available | |
| Deed | $682,000 | Greenwood Title Inc | |
| Deed | $380,000 | -- |
Mortgage History
| Date | Status | Loan Amount | Loan Type |
|---|---|---|---|
| Open | $1,166,000 | New Conventional | |
| Previous Owner | $920,000 | New Conventional | |
| Previous Owner | $456,000 | New Conventional | |
| Previous Owner | $545,600 | New Conventional | |
| Previous Owner | $407,500 | Stand Alone Second | |
| Previous Owner | $417,000 | Stand Alone Refi Refinance Of Original Loan | |
| Previous Owner | $416,900 | Stand Alone Second | |
| Closed | -- | No Value Available |
Property History
| Date | Event | Price | Change | Sq Ft Price |
|---|---|---|---|---|
| 05/19/2023 05/19/23 | Sold | $1,265,000 | -2.7% | $237 / Sq Ft |
| 04/10/2023 04/10/23 | Price Changed | $1,299,900 | -7.2% | $244 / Sq Ft |
| 03/25/2023 03/25/23 | For Sale | $1,400,000 | +21.7% | $263 / Sq Ft |
| 08/30/2022 08/30/22 | Sold | $1,150,000 | +9.5% | $308 / Sq Ft |
| 07/24/2022 07/24/22 | Pending | -- | -- | -- |
| 07/21/2022 07/21/22 | For Sale | $1,050,000 | +54.0% | $281 / Sq Ft |
| 07/22/2013 07/22/13 | Sold | $682,000 | -5.1% | $185 / Sq Ft |
| 06/16/2013 06/16/13 | Pending | -- | -- | -- |
| 05/22/2013 05/22/13 | Price Changed | $719,000 | -4.1% | $195 / Sq Ft |
| 03/15/2013 03/15/13 | For Sale | $749,900 | -- | $204 / Sq Ft |
Tax History Compared to Growth
Tax History
| Year | Tax Paid | Tax Assessment Tax Assessment Total Assessment is a certain percentage of the fair market value that is determined by local assessors to be the total taxable value of land and additions on the property. | Land | Improvement |
|---|---|---|---|---|
| 2025 | $12,260 | $956,200 | $316,300 | $639,900 |
| 2024 | $12,260 | $883,933 | $0 | $0 |
| 2023 | $11,514 | $811,667 | $0 | $0 |
| 2022 | $10,493 | $739,400 | $300,100 | $439,300 |
| 2021 | $9,731 | $711,333 | $0 | $0 |
| 2020 | $9,731 | $683,267 | $0 | $0 |
| 2019 | $9,351 | $655,200 | $257,600 | $397,600 |
| 2018 | $8,891 | $655,200 | $257,600 | $397,600 |
| 2017 | $8,857 | $655,200 | $0 | $0 |
| 2016 | -- | $662,700 | $0 | $0 |
| 2015 | -- | $637,100 | $0 | $0 |
| 2014 | -- | $611,500 | $0 | $0 |
Agents Affiliated with this Home
-
Trina Larson

Seller's Agent in 2023
Trina Larson
Coldwell Banker (NRT-Southeast-MidAtlantic)
(301) 758-9059
1 in this area
64 Total Sales
-
Kimberly Taylor

Buyer's Agent in 2023
Kimberly Taylor
American Premier Realty, LLC
(410) 978-1388
1 in this area
143 Total Sales
-
Bridget Grant
B
Seller's Agent in 2022
Bridget Grant
Keller Williams Realty
(443) 722-1159
1 in this area
2 Total Sales
-
Karen Eagle

Buyer's Agent in 2022
Karen Eagle
CENTURY 21 New Millennium
(443) 410-8019
1 in this area
39 Total Sales
-
Christine Hannas
C
Seller's Agent in 2013
Christine Hannas
Monument Sotheby's International Realty
(410) 299-2366
15 Total Sales
-
L
Buyer's Agent in 2013
Lori Ferretti
Century 21 Advance Realty
Map
Source: Bright MLS
MLS Number: MDHW2018440
APN: 04-352300
- 16013 Pheasant Ridge Ct
- 15948 Union Chapel Rd
- 16013 Fields End Ct
- 16009 Fields End Ct
- 16005 Fields End Ct
- 16449 Ed Warfield Rd
- 3198 Lorenzo Ln
- 15740 Union Chapel Rd
- 15746 Union Chapel Rd
- 16480 Ed Warfield Rd
- 3185 Florence Rd
- 2686 Jennings Chapel Rd
- 0 Duvall Rd Unit MDHW2049414
- 15300 Doe Hill Ct
- 2686 -B Jennings Chapel Rd
- 2698 Jennings Chapel Rd
- 3606 Willow Birch Dr
- 15309 Leondina Dr
- 15606 Bushy Park Rd
- 15236 Callaway Ct
