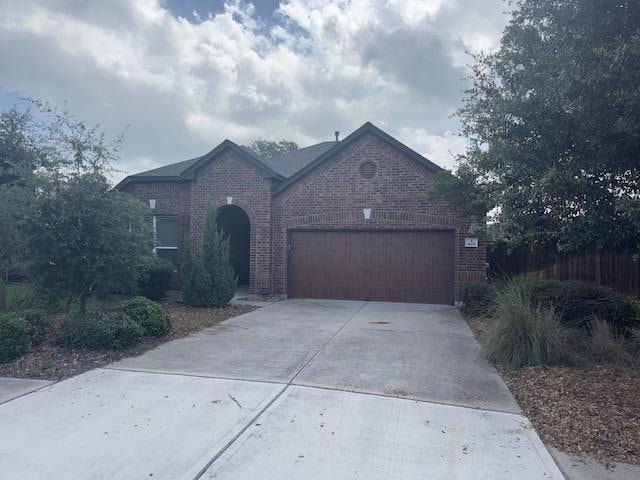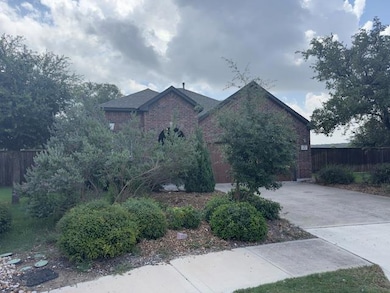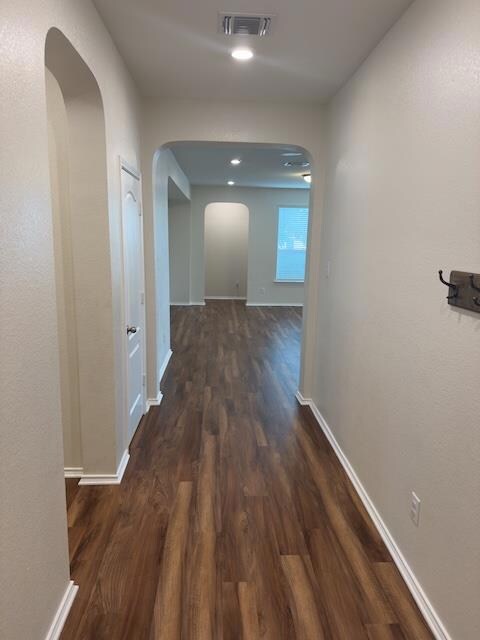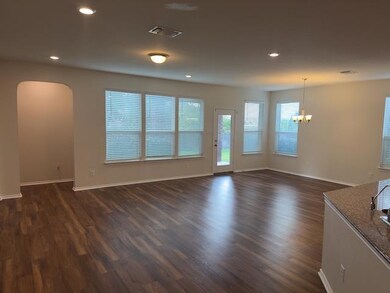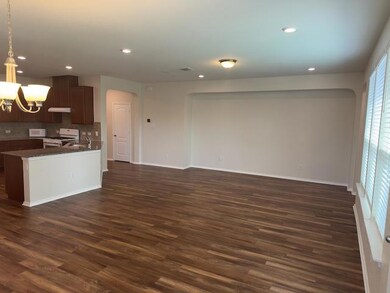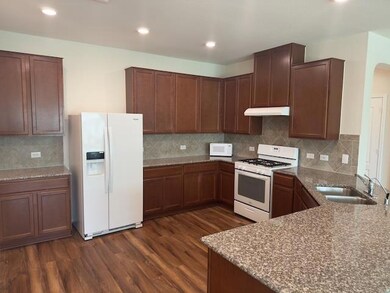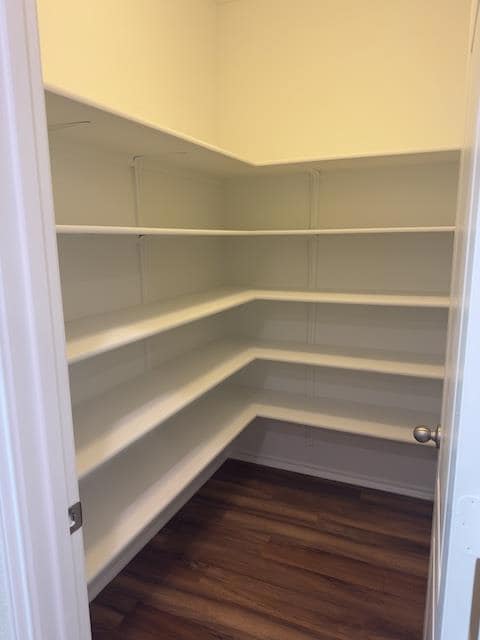1601 Abbot Cove Volente, TX 78641
Mason Hills NeighborhoodHighlights
- Newly Remodeled
- Two Primary Bathrooms
- Clubhouse
- Whitestone Elementary School Rated A
- Open Floorplan
- 2-minute walk to Mason Hills Park
About This Home
Former model Home on Oversized Cut-d-Sac Lot Backing up to Pool & Park - Welcome to this nicely maintained former model home, ideally situated on a spacious cut-de-sac lot that backs directly to community pool and park - offering privacy, views, and unbeatable access to neighborhood amenities.
Step inside to find a bright, open floor plan perfect for both entertaining and everyday living. The kitchen boast corian countertops, white appliances, ample cabinetry and a large walk-in pantry.
The primary suite provides a peaceful retreat with double vanity separate soaking tub, walk-in shower and walk-in closet. Enjoy outdoor living in the spacious backyard with a covered patio - ideal for families or anyone who loves and active lifestyle.
Listing Agent
PowerHouse Property Partners Brokerage Phone: (512) 535-6939 License #0598249 Listed on: 07/16/2025
Home Details
Home Type
- Single Family
Est. Annual Taxes
- $8,328
Year Built
- Built in 2016 | Newly Remodeled
Lot Details
- 0.28 Acre Lot
- Cul-De-Sac
- Northwest Facing Home
- Wood Fence
- Wooded Lot
Parking
- 2 Car Garage
- Front Facing Garage
- Garage Door Opener
Home Design
- Brick Exterior Construction
- Slab Foundation
- Composition Roof
Interior Spaces
- 1,843 Sq Ft Home
- 1-Story Property
- Open Floorplan
- Recessed Lighting
- Blinds
- Park or Greenbelt Views
Kitchen
- Gas Range
- Microwave
- Dishwasher
- Granite Countertops
Flooring
- Carpet
- Vinyl
Bedrooms and Bathrooms
- 3 Main Level Bedrooms
- Walk-In Closet
- Two Primary Bathrooms
- 2 Full Bathrooms
Home Security
- Security System Owned
- Smart Thermostat
- Fire and Smoke Detector
Accessible Home Design
- Central Living Area
- No Interior Steps
- Stepless Entry
Outdoor Features
- Covered Patio or Porch
Schools
- Whitestone Elementary School
- Leander Middle School
- Leander High School
Utilities
- Central Heating and Cooling System
- Heating System Uses Natural Gas
Listing and Financial Details
- Security Deposit $2,050
- Tenant pays for all utilities, cable TV, electricity, gas, grounds care, hot water, internet, pest control, sewer, telephone, trash collection, water
- The owner pays for association fees
- 12 Month Lease Term
- $50 Application Fee
- Assessor Parcel Number 17W313314M0023
- Tax Block M
Community Details
Overview
- Property has a Home Owners Association
- Built by KB Homes
- Mason Ranch Ph 1 Sec 4 Subdivision
- Property managed by PowerHouse Property Partners
Amenities
- Common Area
- Clubhouse
- Community Mailbox
Recreation
- Sport Court
- Community Playground
- Community Pool
- Park
Pet Policy
- Dogs and Cats Allowed
- Medium pets allowed
Map
Source: Unlock MLS (Austin Board of REALTORS®)
MLS Number: 2911489
APN: R546677
- 1116 Brenham Ln
- 1228 Brenham Ln
- 1221 Brenham Ln
- 1225 Sampley Ln
- 1429 Freer Cove
- 1812 Cotton Farm Trail
- 1501 Uhland Dr
- 1805 Bogata Ln
- 1513 Graford St
- 1637 Bovina Dr
- 1121 Arbor Acres Loop
- 1225 Peregrine Way
- 1701 Mira Vista
- 1020 Osprey Dr
- 1301 Still Meadow Dr
- 2208 Quarry Loop
- 1848 Greening Way
- 1800 Columbine Ln
- 1805 Sequoia Dr
- 601 Red Hawk Dr
- 1225 Cornith Ln
- 1133 Plano Ln
- 1421 Blake St
- 172 Arrowhead Vine St
- 1508 Hamiltons Way
- 1137 Tailwater Cove
- 1224 Euless Ln
- 1221 Backcountry Dr
- 1217 Backcountry Dr
- 1350 Sonny Dr
- 1117 Arbor Acres Loop
- 1708 Uhland Dr
- 1705 Uhland Dr
- 1212 Nightshade Ln
- 1849 Greening Way
- 1800 Columbine Ln
- 1706 Muledeer Run
- 2124 Cotton Farm Trail
- 1401 Deepwoods Trail
- 1900 Overland Dr
