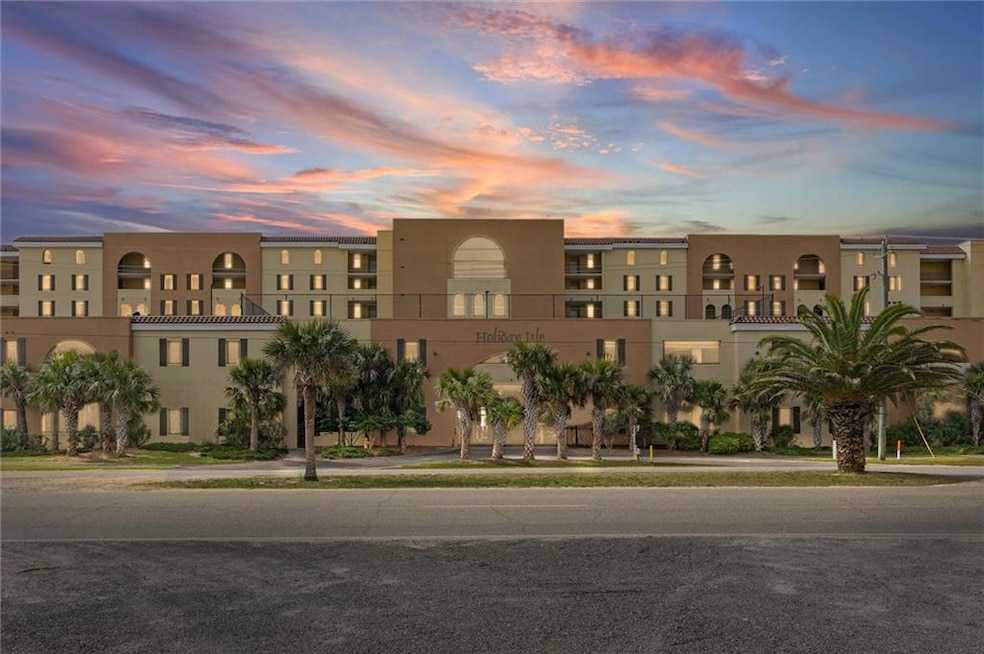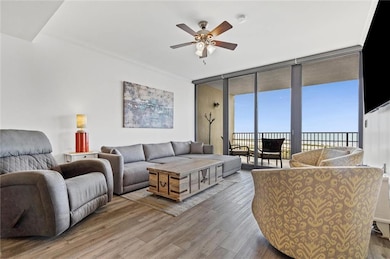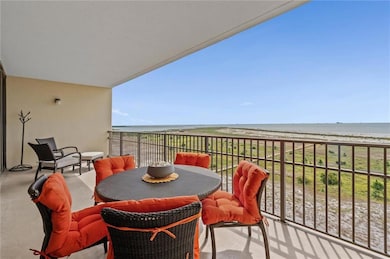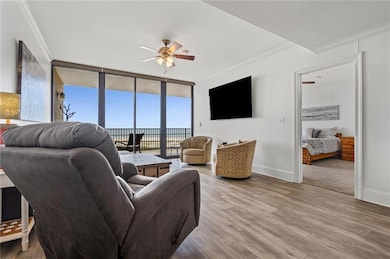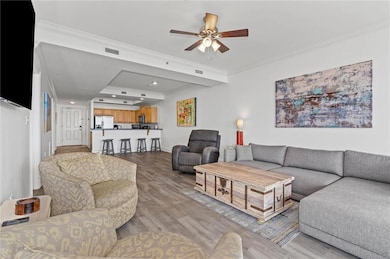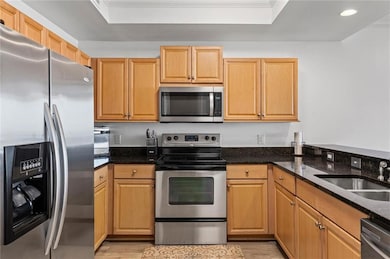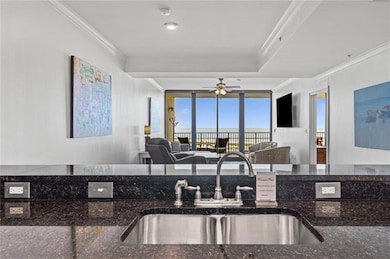Holiday Isle Condominiums, Minnie Memories 1601 Bienville Blvd Unit 719 Dauphin Island, AL 36528
Estimated payment $3,243/month
Highlights
- Beach Front
- Fitness Center
- Open-Concept Dining Room
- Community Beach Access
- Indoor Pool
- Gated Community
About This Home
Welcome to the top tier, this is a lovely non-rental 7th Floor unit of Holiday Isle. Turnkey Gulf-Front 2BR/2BA Condo with Breathtaking Sunrise & Sunset Views! Come enjoy your slice of paradise on Dauphin Island. This fully furnished 2-bedroom, 2-bath Gulf-front condo on the TOP floor offers stunning, unobstructed views of both sunrise and sunset from a large, covered balcony perfect for sipping morning coffee or enjoying an evening drink as the sun dips below the horizon. This pristine unit is truly turnkey and ready for a new owner. Features include new wood look tile in living room and bedrooms have new carpet in 2023. New dishwasher, microwave, washer/dryer in 2025, water heater (2022, two new high end mounted TVs in 2024, new sofa 2024, and REMOTE room darkening shades with a warranty. Enjoy a host of resort-style amenities like two sparkling pools, sauna and steam room, fitness center, tennis/pickleball court, owners lounge and ping pong table, two dog park areas. Step outside and the sugar-white sands are just steps away ideal for sunbathing, beach combing, or simply relaxing by the water. Right across the street, enjoy popular local spots for pizza and wings, BBQ, ice cream shop, boutiques, and souvenir stores. Built for durability and storm protection, the complex features full concrete frame with stucco exterior, steel studs and EFCO, impact-rated glass doors/windows, three-story gated parking deck with poured concrete, storm surge flow-through design below living areas. Don't miss this rare opportunity to own a low-maintenance beachfront property on Dauphin Island! **Listing broker makes no representation regarding the accuracy of listing details. Buyer or buyer's agent should verify all information, including HOA, zoning, local regulations, and deed restrictions.
Property Details
Home Type
- Condominium
Est. Annual Taxes
- $2,426
Year Built
- Built in 2007
Lot Details
- Two or More Common Walls
- Wrought Iron Fence
HOA Fees
- $680 Monthly HOA Fees
Parking
- 2 Car Attached Garage
- Secured Garage or Parking
- Unassigned Parking
Property Views
Home Design
- Concrete Roof
- Concrete Siding
- Concrete Perimeter Foundation
Interior Spaces
- 1,202 Sq Ft Home
- 1-Story Property
- Crown Molding
- Tray Ceiling
- Ceiling height of 9 feet on the main level
- Ceiling Fan
- Open-Concept Dining Room
- L-Shaped Dining Room
- Security Gate
Kitchen
- Open to Family Room
- Eat-In Kitchen
- Breakfast Bar
- Electric Range
- Microwave
- Dishwasher
- Stone Countertops
- Disposal
Flooring
- Carpet
- Ceramic Tile
Bedrooms and Bathrooms
- 2 Main Level Bedrooms
- Walk-In Closet
- 2 Full Bathrooms
- Dual Vanity Sinks in Primary Bathroom
- Whirlpool Bathtub
- Separate Shower in Primary Bathroom
Laundry
- Laundry Room
- Dryer
- Washer
Pool
- Indoor Pool
- In Ground Pool
- Saltwater Pool
- Fence Around Pool
Outdoor Features
- Covered Patio or Porch
Location
- Property is near schools
- Property is near shops
Schools
- Dauphin Island Elementary School
- Peter F Alba Middle School
- Alma Bryant High School
Utilities
- Central Heating and Cooling System
- Electric Air Filter
- Dehumidifier
- 220 Volts
- 110 Volts
- Electric Water Heater
- Cable TV Available
Listing and Financial Details
- Assessor Parcel Number 5301000012065142
Community Details
Overview
- 144 Units
- High-Rise Condominium
- Holiday Isle Condo Subdivision
- Rental Restrictions
Amenities
Recreation
- Community Beach Access
- Community Pool
- Community Spa
- Dog Park
- Tennis Courts
Security
- Gated Community
- Fire and Smoke Detector
Map
About Holiday Isle Condominiums, Minnie Memories
Home Values in the Area
Average Home Value in this Area
Tax History
| Year | Tax Paid | Tax Assessment Tax Assessment Total Assessment is a certain percentage of the fair market value that is determined by local assessors to be the total taxable value of land and additions on the property. | Land | Improvement |
|---|---|---|---|---|
| 2024 | $2,426 | $35,490 | $5,000 | $30,490 |
| 2023 | $4,494 | $53,520 | $10,000 | $43,520 |
| 2022 | $3,713 | $53,520 | $10,000 | $43,520 |
| 2021 | $2,782 | $54,020 | $10,000 | $44,020 |
| 2020 | $2,343 | $54,520 | $10,000 | $44,520 |
| 2019 | $2,343 | $46,700 | $10,000 | $36,700 |
| 2018 | $2,343 | $43,800 | $0 | $0 |
| 2017 | $2,343 | $43,800 | $0 | $0 |
| 2016 | $2,343 | $43,800 | $0 | $0 |
| 2013 | $2,232 | $41,720 | $0 | $0 |
Property History
| Date | Event | Price | List to Sale | Price per Sq Ft | Prior Sale |
|---|---|---|---|---|---|
| 09/24/2025 09/24/25 | For Sale | $450,000 | -5.3% | $374 / Sq Ft | |
| 10/13/2022 10/13/22 | Sold | $475,000 | 0.0% | $391 / Sq Ft | View Prior Sale |
| 09/28/2022 09/28/22 | Pending | -- | -- | -- | |
| 09/28/2022 09/28/22 | For Sale | $475,000 | +50.8% | $391 / Sq Ft | |
| 02/28/2020 02/28/20 | Sold | $315,000 | -- | $262 / Sq Ft | View Prior Sale |
| 01/22/2020 01/22/20 | Pending | -- | -- | -- |
Purchase History
| Date | Type | Sale Price | Title Company |
|---|---|---|---|
| Warranty Deed | $475,000 | None Listed On Document | |
| Warranty Deed | $315,000 | None Available | |
| Warranty Deed | $530,000 | Slt |
Mortgage History
| Date | Status | Loan Amount | Loan Type |
|---|---|---|---|
| Previous Owner | $189,000 | New Conventional | |
| Previous Owner | $417,000 | New Conventional |
Source: Gulf Coast MLS (Mobile Area Association of REALTORS®)
MLS Number: 7654689
APN: 53-01-00-0-012-065.142
- 1601 Bienville Blvd Unit 205
- 1601 Bienville Blvd Unit 311
- 1601 Bienville Blvd Unit 303
- 1601 Bienville Blvd Unit 505
- 1601 Bienville Blvd Unit 221
- 1701 Bienville Blvd Unit 201
- 1705 Bienville Blvd Unit 309
- 1705 Bienville Blvd Unit 209
- 1705 Bienville Blvd Unit 308
- 1514 Cadillac Ave Unit 1A
- 1438 Bienville Blvd Unit 2
- 1438 Bienville Blvd Unit 1
- 1438 Bienville Blvd
- 1506 Bienville Blvd
- 1506 Bienville Blvd Unit 9
- 2408 Bienville Blvd Unit 5
- 2408 Bienville Blvd
- 1801 Bienville Blvd Unit 311
- 1438 2 Bienville Blvd
- 1426 Cadillac Ave
- 111 Ponce de Leon Ct
- 500 Lemoyne Dr Unit 1
- 15639 Dauphin Island Pkwy
- 8750 University Rd
- 6727 Kiva Way
- 497 Plantation Rd Unit ID1266624P
- 497 Plantation Rd Unit ID1266533P
- 645 Plantation Rd Unit ID1266295P
- 375 Plantation Rd Unit ID1266061P
- 375 Plantation Rd Unit ID1268004P
- 405 Plantation Rd Unit ID1267985P
- 405 Plantation Rd Unit ID1267860P
- 405 Plantation Rd Unit ID1268121P
- 405 Plantation Rd Unit ID1266225P
- 405 Plantation Rd Unit ID1268095P
- 400 Plantation Rd Unit ID1266333P
- 400 Plantation Rd Unit ID1266535P
- 400 Plantation Rd Unit ID1266174P
- 527 Beach Club Trail Unit ID1268063P
- 9359 Tartane Walk Unit ID1266369P
