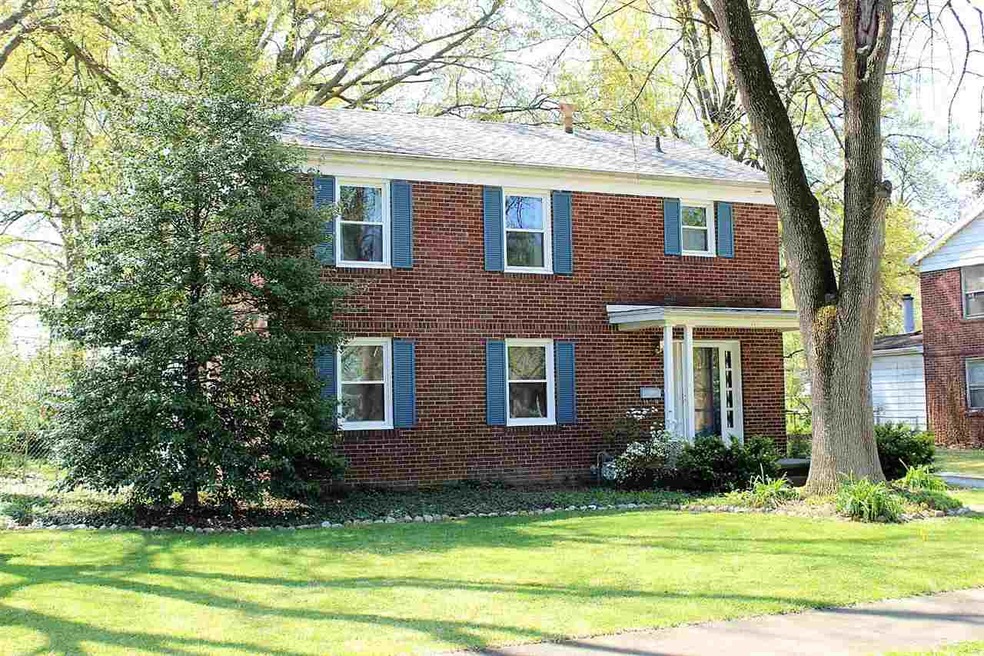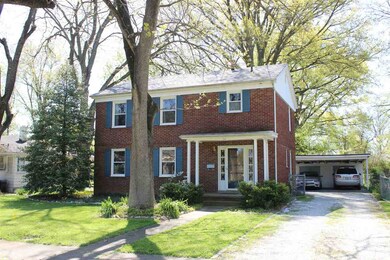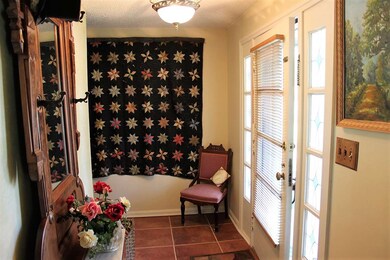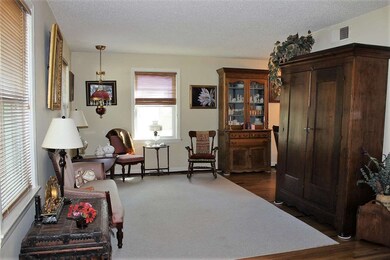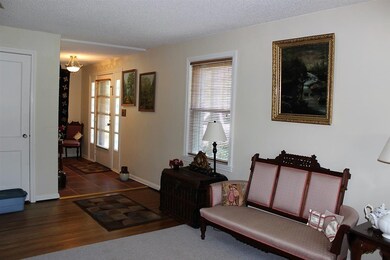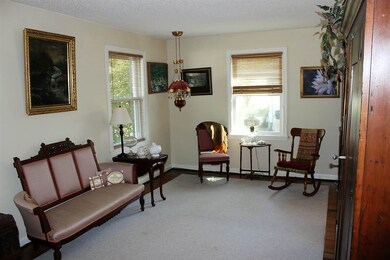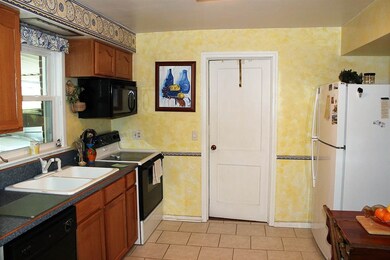
1601 Brookside Dr Evansville, IN 47714
University South NeighborhoodHighlights
- Partially Wooded Lot
- Wood Flooring
- Formal Dining Room
- Traditional Architecture
- Covered Patio or Porch
- Eat-In Kitchen
About This Home
As of June 2022Beautiful three bedroom brick home! The lovely fully-applianced kitchen has ceramic tile and updated cabinetry and countertops. There is a separate Dining Room and a nice Living Room with plenty of windows providing an abundance of natural light. Hardwood floors can be found in the Dining Room and Living Room. There is a Family Room off of the Dining Room, with access to the covered back porch area. Completing the main floor is a Foyer, half bathroom and large laundry room/utility closet; all have terra cotta ceramic tile. Upstairs are three nice size bedrooms with great closet space. There is an updated full Bathroom upstairs as well as two additional storage closets and a pull down stairs to access the attic. Architectural roof and high efficiency windows were installed in 2009. There is a two car carport with storage and a great fenced backyard with mature trees. Call to see this adorable home!
Home Details
Home Type
- Single Family
Est. Annual Taxes
- $1,151
Year Built
- Built in 1945
Lot Details
- 9,583 Sq Ft Lot
- Lot Dimensions are 66 x 143
- Landscaped
- Level Lot
- Partially Wooded Lot
Parking
- 2 Car Garage
- Carport
- Driveway
Home Design
- Traditional Architecture
- Brick Exterior Construction
- Shingle Roof
- Asphalt Roof
Interior Spaces
- 2-Story Property
- Built-in Bookshelves
- Woodwork
- Ceiling Fan
- Entrance Foyer
- Formal Dining Room
- Walkup Attic
- Washer and Electric Dryer Hookup
Kitchen
- Eat-In Kitchen
- Electric Oven or Range
- Laminate Countertops
- Disposal
Flooring
- Wood
- Carpet
- Tile
Bedrooms and Bathrooms
- 3 Bedrooms
- Walk-In Closet
- Separate Shower
Basement
- Block Basement Construction
- Crawl Space
Outdoor Features
- Covered Patio or Porch
Utilities
- Central Air
- Cooling System Mounted In Outer Wall Opening
- Heating System Uses Gas
- Cable TV Available
Listing and Financial Details
- Home warranty included in the sale of the property
- Assessor Parcel Number 82-06-28-011-063.012-027
Ownership History
Purchase Details
Home Financials for this Owner
Home Financials are based on the most recent Mortgage that was taken out on this home.Purchase Details
Home Financials for this Owner
Home Financials are based on the most recent Mortgage that was taken out on this home.Similar Homes in Evansville, IN
Home Values in the Area
Average Home Value in this Area
Purchase History
| Date | Type | Sale Price | Title Company |
|---|---|---|---|
| Warranty Deed | -- | Foreman Watson Land Title | |
| Warranty Deed | -- | Regional Title Services Llc |
Mortgage History
| Date | Status | Loan Amount | Loan Type |
|---|---|---|---|
| Open | $156,000 | New Conventional | |
| Previous Owner | $66,500 | New Conventional | |
| Previous Owner | $120,000 | Construction |
Property History
| Date | Event | Price | Change | Sq Ft Price |
|---|---|---|---|---|
| 06/30/2022 06/30/22 | Sold | $195,000 | -5.3% | $110 / Sq Ft |
| 05/16/2022 05/16/22 | Pending | -- | -- | -- |
| 05/12/2022 05/12/22 | For Sale | $205,900 | +59.0% | $116 / Sq Ft |
| 06/25/2018 06/25/18 | Sold | $129,500 | -4.1% | $73 / Sq Ft |
| 05/18/2018 05/18/18 | Pending | -- | -- | -- |
| 05/01/2018 05/01/18 | For Sale | $135,000 | -- | $76 / Sq Ft |
Tax History Compared to Growth
Tax History
| Year | Tax Paid | Tax Assessment Tax Assessment Total Assessment is a certain percentage of the fair market value that is determined by local assessors to be the total taxable value of land and additions on the property. | Land | Improvement |
|---|---|---|---|---|
| 2024 | $1,618 | $151,600 | $22,900 | $128,700 |
| 2023 | $1,819 | $168,600 | $25,400 | $143,200 |
| 2022 | $1,316 | $123,200 | $25,400 | $97,800 |
| 2021 | $1,165 | $108,400 | $25,400 | $83,000 |
| 2020 | $1,146 | $108,400 | $25,400 | $83,000 |
| 2019 | $1,141 | $108,400 | $25,400 | $83,000 |
| 2018 | $1,161 | $108,400 | $25,400 | $83,000 |
| 2017 | $1,148 | $107,400 | $25,400 | $82,000 |
| 2016 | $1,151 | $107,600 | $25,400 | $82,200 |
| 2014 | $1,098 | $103,100 | $25,400 | $77,700 |
| 2013 | -- | $100,200 | $25,400 | $74,800 |
Agents Affiliated with this Home
-
J
Seller's Agent in 2022
Joseph Wootan
List With Freedom.com LLC
(855) 456-4945
2 in this area
584 Total Sales
-

Buyer's Agent in 2022
Ryan Eagleson
KELLER WILLIAMS CAPITAL REALTY
(812) 773-9717
4 in this area
121 Total Sales
-

Seller's Agent in 2018
Kent Brenneman
eXp Realty, LLC
(812) 480-4663
6 in this area
183 Total Sales
-

Buyer's Agent in 2018
Carolyn McClintock
F.C. TUCKER EMGE
(812) 457-6281
3 in this area
547 Total Sales
Map
Source: Indiana Regional MLS
MLS Number: 201817519
APN: 82-06-28-011-063.012-027
- 1613 Southeast Blvd
- 1612 Southeast Blvd
- 1720 Washington Ave
- 724 S Bennighof Ave
- 1905 E Powell Ave
- 732 S Norman Ave
- 1011 Marshall Ave
- 1926 E Powell Ave
- 623 S Runnymeade Ave
- 1201 Marshall Ave
- 1203 Marshall Ave
- 2015 E Blackford Ave
- 2023 E Blackford Ave
- 1908 E Mulberry St
- 2101 E Gum St
- 1225 S Harlan Ave
- 2109 E Gum St
- 2108 E Gum St
- 1104 Adams Ave
- 1521 Ravenswood Dr
