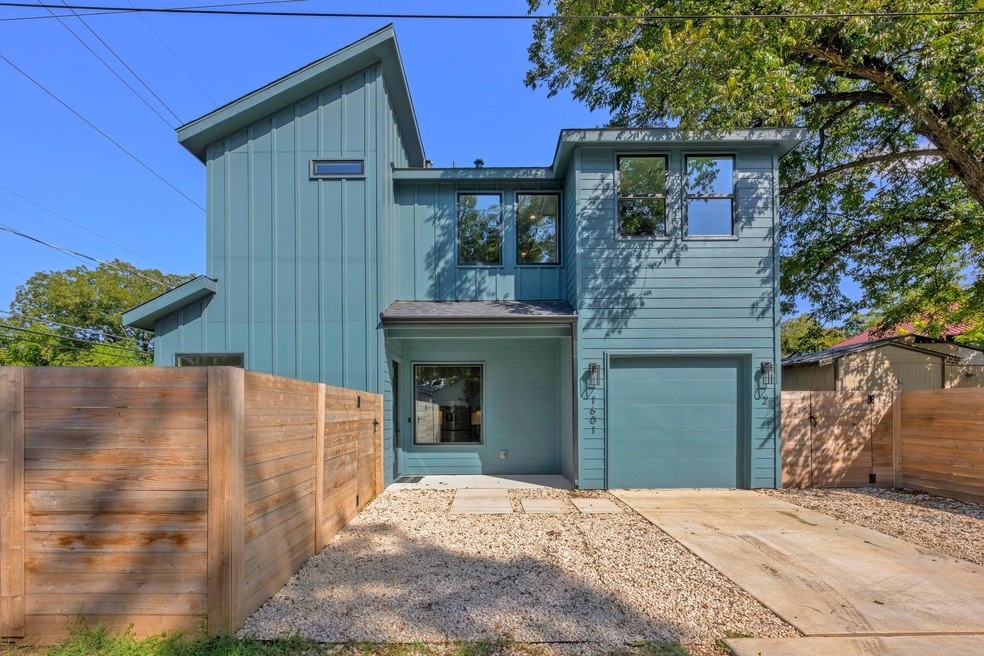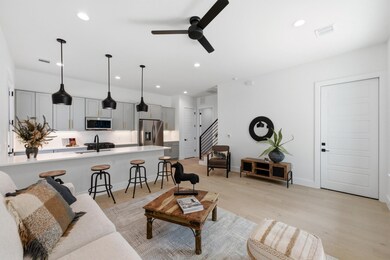1601 Canterbury St Unit 2 Austin, TX 78702
East Cesar Chavez NeighborhoodEstimated payment $5,135/month
Highlights
- New Construction
- Open Floorplan
- Corner Lot
- 0.2 Acre Lot
- Wood Flooring
- Neighborhood Views
About This Home
Located in the heart of East Austin, this newly constructed condominium masterfully blends modern design with everyday functionality. The open floorplan highlights a harmonious mix of wood, tile, and stone flooring, complemented by recessed lighting and refined interior finishes that exude warmth and sophistication.
The spacious eat-in kitchen flows effortlessly into the family room, featuring a large pantry, generous storage, and sleek contemporary fixtures—perfect for everything from relaxed weeknight dinners to lively weekend entertaining.
Upstairs, the primary suite serves as a private retreat, complete with a ceiling fan, dual vanity, full bath, and an expansive walk-in closet. Every element has been thoughtfully curated to provide comfort, style, and convenience.
Step outside to your own private yard—a rare gem in East Austin—ideal for morning coffee, intimate gatherings, or quiet evenings under the stars.
Perfectly positioned for an urban lifestyle, this home is within walking distance of Whole Foods and Target, making car-free commuting a breeze. And with downtown Austin, local eateries, and vibrant cultural hotspots just minutes away, you’ll enjoy the ideal blend of city energy and personal tranquility.
Listing Agent
Luisa Mauro Real Estate Brokerage Phone: (512) 220-0565 License #0494334 Listed on: 10/29/2025
Co-Listing Agent
Luisa Mauro Real Estate Brokerage Phone: (512) 220-0565 License #0839400
Property Details
Home Type
- Condominium
Est. Annual Taxes
- $10,958
Year Built
- Built in 2025 | New Construction
Lot Details
- Southwest Facing Home
- Back Yard Fenced
Parking
- 1 Car Garage
- Parking Accessed On Kitchen Level
- Alley Access
- Front Facing Garage
Home Design
- Slab Foundation
- Spray Foam Insulation
- Shingle Roof
- Asphalt Roof
- Wood Siding
- ICAT Recessed Lighting
- HardiePlank Type
- Asphalt
Interior Spaces
- 1,452 Sq Ft Home
- 2-Story Property
- Open Floorplan
- Ceiling Fan
- Recessed Lighting
- Living Room
- Storage Room
- Neighborhood Views
Kitchen
- Open to Family Room
- Eat-In Kitchen
- Oven
- Gas Cooktop
- Microwave
- Dishwasher
- Stainless Steel Appliances
- Disposal
Flooring
- Wood
- Stone
- Tile
Bedrooms and Bathrooms
- 3 Bedrooms
- Walk-In Closet
- Double Vanity
Home Security
Outdoor Features
- Side Porch
Schools
- Sanchez Elementary School
- Martin Middle School
- Eastside Early College High School
Utilities
- Central Heating and Cooling System
- Vented Exhaust Fan
Listing and Financial Details
- Assessor Parcel Number 02020702010000
- Tax Block 5
Community Details
Overview
- Property has a Home Owners Association
- 1601 Canterbury Association
- Built by Guardian Custom Builders
- Riverside Subdivision
Security
- Carbon Monoxide Detectors
- Fire and Smoke Detector
Map
Home Values in the Area
Average Home Value in this Area
Tax History
| Year | Tax Paid | Tax Assessment Tax Assessment Total Assessment is a certain percentage of the fair market value that is determined by local assessors to be the total taxable value of land and additions on the property. | Land | Improvement |
|---|---|---|---|---|
| 2025 | $10,958 | $1,258,481 | $482,259 | $776,222 |
| 2023 | $10,958 | $573,361 | $450,000 | $123,361 |
| 2022 | $12,298 | $622,705 | $450,000 | $172,705 |
| 2021 | $9,838 | $451,952 | $350,000 | $101,952 |
| 2020 | $8,969 | $418,157 | $350,000 | $68,157 |
| 2018 | $8,076 | $347,100 | $300,000 | $47,100 |
| 2017 | $7,646 | $342,865 | $275,000 | $67,865 |
| 2016 | $6,506 | $291,710 | $200,000 | $91,710 |
| 2015 | $5,758 | $284,901 | $200,000 | $84,901 |
| 2014 | $5,758 | $241,953 | $165,000 | $76,953 |
Property History
| Date | Event | Price | List to Sale | Price per Sq Ft |
|---|---|---|---|---|
| 10/29/2025 10/29/25 | For Sale | $805,000 | -- | $554 / Sq Ft |
Purchase History
| Date | Type | Sale Price | Title Company |
|---|---|---|---|
| Deed | -- | Independence Title | |
| Trustee Deed | $706,800 | None Listed On Document | |
| Deed | -- | Chicago Title | |
| Warranty Deed | -- | None Available |
Mortgage History
| Date | Status | Loan Amount | Loan Type |
|---|---|---|---|
| Closed | $1,550,000 | Construction | |
| Previous Owner | $300,000 | New Conventional |
Source: Unlock MLS (Austin Board of REALTORS®)
MLS Number: 8317888
APN: 188927
- 1603 Willow St
- 1505 Willow St
- 1501 Willow St Unit 1
- 1511 Holly St
- 81 Chalmers Ave
- 1601 E Cesar Chavez St Unit 104
- 85 Navasota St
- 85 W Navasota St
- 87 Chalmers Ave
- 1701 Willow St
- 1409 E Cesar Chavez St
- 1302 Garden St
- 1401 Holly St Unit A
- 1220 Taylor St
- 108 Comal St
- 1212 Taylor St
- 1400 Haskell St Unit A,B,C
- 1411 E 2nd St Unit B2
- 1208 Garden St Unit 1 and 2
- 1208 Garden St Unit 1
- 1601 E Cesar Chavez St Unit 104
- 1601 E Cesar Chavez St Unit 207
- 1401 Holly St Unit A
- 1714 Canterbury St Unit B
- 1705 Holly St
- 49 Navasota St Unit FL1-ID1039508P
- 49 Navasota St Unit FL2-ID1023970P
- 49 Navasota St Unit FL2-ID1023975P
- 1811 Willow St Unit A
- 1706 Riverview St Unit B
- 1503 E 3rd St Unit ID1026400P
- 1805 Haskell St Unit A
- 1201 E Cesar Chavez St Unit ID1254589P
- 1401 Art Dilly Dr Unit FL5-ID129
- 1401 Art Dilly Dr Unit FL4-ID58
- 1401 Art Dilly Dr Unit FL3-ID59
- 1203 E 2nd St Unit B
- 115 Waller St Unit A
- 1320 Art Dilly Dr
- 52 Waller St Unit ID1244651P







