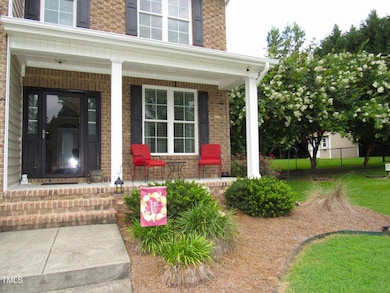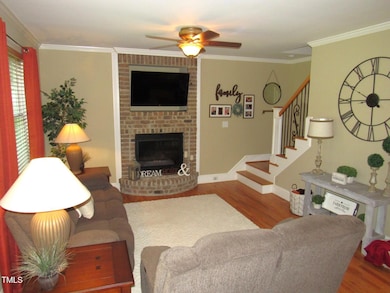
1601 Carriage Dr Franklinton, NC 27525
Estimated payment $3,300/month
Highlights
- Cathedral Ceiling
- Wood Flooring
- Granite Countertops
- Transitional Architecture
- Bonus Room
- Home Office
About This Home
Gorgeous, custom-built home by Steven Hayes Builders situated on a beautifully landscaped 0.92-acre lot. This well-maintained brick-front home offers 3 bedrooms, 2.5 baths, a huge bonus room, and a finished 21' flex space off the garage—perfect for a home office, workout room, hobby space, or studio (included in heated square footage). The main level welcomes you with 3/4'' site-finished hardwood floors, elegant crown molding, and eye-catching arched doorways that create a warm, inviting atmosphere. The open-concept family room includes a stunning floor-to-ceiling brick gas-log fireplace with a semi-circular brick hearth—ideal for relaxing or entertaining. The spacious kitchen boasts granite countertops, tile backsplash, a coffered ceiling, and a walk-in pantry with custom wood shelving. A sunlit breakfast area flows into the family room, while the formal dining room features a beautiful tray ceiling—perfect for hosting. Upstairs, all bedrooms are located on the second floor for added convenience. The luxurious primary suite features a vaulted ceiling, walk-in closet, and a spa-like bathroom with vaulted ceiling, oversized tile shower with built-in bench, and dual vanities. Two additional guest bedrooms share a full bath with ample space. The HUGE bonus/rec room provides endless flexibility—game room, media space, or additional living area. Enjoy outdoor living on the rear patio overlooking the expansive, fenced backyard—perfect for security. A storage shed is included for lawn equipment and extra storage. The 2-car front-entry garage provides easy access and ample parking. 2-10 Home Warranty included. This one-of-a-kind property combines quality craftsmanship, functional design, and timeless finishes in a peaceful, private setting. Don't miss your chance to own this custom beauty!
Home Details
Home Type
- Single Family
Est. Annual Taxes
- $3,117
Year Built
- Built in 2010
Lot Details
- 0.97 Acre Lot
- Back Yard Fenced
- Landscaped
HOA Fees
- $13 Monthly HOA Fees
Parking
- 2 Car Attached Garage
- Front Facing Garage
- 2 Open Parking Spaces
Home Design
- Transitional Architecture
- Traditional Architecture
- Brick Veneer
- Brick Foundation
- Shingle Roof
- Vinyl Siding
Interior Spaces
- 2,674 Sq Ft Home
- 2-Story Property
- Crown Molding
- Coffered Ceiling
- Smooth Ceilings
- Cathedral Ceiling
- Ceiling Fan
- Fireplace
- Insulated Windows
- Entrance Foyer
- Living Room
- Dining Room
- Home Office
- Bonus Room
- Basement
- Crawl Space
- Pull Down Stairs to Attic
- Home Security System
Kitchen
- Breakfast Room
- Breakfast Bar
- Walk-In Pantry
- Electric Range
- Microwave
- Dishwasher
- Granite Countertops
Flooring
- Wood
- Carpet
- Tile
Bedrooms and Bathrooms
- 3 Bedrooms
- Walk-In Closet
- Double Vanity
- Private Water Closet
- Separate Shower in Primary Bathroom
- Soaking Tub
Laundry
- Laundry Room
- Laundry on upper level
- Washer and Dryer
Outdoor Features
- Patio
- Outdoor Storage
- Rain Gutters
- Front Porch
Schools
- Wilton Elementary School
- Granville Central Middle School
- S Granville High School
Utilities
- Forced Air Heating and Cooling System
- Well
- Tankless Water Heater
- Septic Tank
Community Details
- Association fees include unknown
- Montgomery Place HOA, Phone Number (919) 725-2137
- Montgomery Place Subdivision
Listing and Financial Details
- Home warranty included in the sale of the property
- Assessor Parcel Number 183500283606
Map
Home Values in the Area
Average Home Value in this Area
Tax History
| Year | Tax Paid | Tax Assessment Tax Assessment Total Assessment is a certain percentage of the fair market value that is determined by local assessors to be the total taxable value of land and additions on the property. | Land | Improvement |
|---|---|---|---|---|
| 2024 | $3,070 | $442,555 | $87,500 | $355,055 |
| 2023 | $3,067 | $277,934 | $50,000 | $227,934 |
| 2022 | $2,532 | $277,934 | $50,000 | $227,934 |
| 2021 | $2,361 | $277,934 | $50,000 | $227,934 |
| 2020 | $2,361 | $277,934 | $50,000 | $227,934 |
| 2019 | $2,361 | $277,934 | $50,000 | $227,934 |
| 2018 | $2,361 | $277,934 | $50,000 | $227,934 |
| 2016 | $2,374 | $266,824 | $50,000 | $216,824 |
| 2015 | $2,236 | $266,824 | $50,000 | $216,824 |
| 2014 | $2,236 | $266,824 | $50,000 | $216,824 |
| 2013 | -- | $266,824 | $50,000 | $216,824 |
Property History
| Date | Event | Price | Change | Sq Ft Price |
|---|---|---|---|---|
| 08/04/2025 08/04/25 | Pending | -- | -- | -- |
| 07/21/2025 07/21/25 | For Sale | $559,900 | -- | $209 / Sq Ft |
Purchase History
| Date | Type | Sale Price | Title Company |
|---|---|---|---|
| Warranty Deed | $255,500 | None Available | |
| Warranty Deed | $253,500 | None Available | |
| Warranty Deed | -- | -- | |
| Warranty Deed | $62,500 | -- |
Mortgage History
| Date | Status | Loan Amount | Loan Type |
|---|---|---|---|
| Open | $226,000 | New Conventional | |
| Previous Owner | $226,000 | New Conventional | |
| Previous Owner | $225,474 | Purchase Money Mortgage |
About the Listing Agent

Wallace Peiffer is extremely knowledgeable and his motto is "There is No Finish Line." He is a Broker Owner Agent serving Kerr Lake, Granville, Franklin, Vance, Durham, Wake Counties. He is ranked as an exceptional Top 1% Realtor nationally, Broker, CRS, GRI, ABR, and 2020 President Durham Association of Realtors skills. With over 33 years of Real Estate experience, Wallace makes each transaction as smooth and stress-free as possible for his clients.
Wallace began his career in Real
Wallace's Other Listings
Source: Doorify MLS
MLS Number: 10110686
APN: 183500283606
- 1633 Carriage Dr
- 1731 Riverstone Dr
- 1710 Eddy Ct
- 2030 Lonesome Dove Dr
- 4138 Geneva Dr
- 1726 Rapids Ct
- 4306 Bragg Farm Ln
- 4056 Ridgeway Dr
- 4330 Medicus Ln
- 1725 River Club Way
- 3828 Saint Lucy Dr
- 4073 Pine Ridge Rd
- 3623 River Watch Ln
- 3627 River Watch Ln
- 3800 Watermark Dr
- 15 Cole Cir
- 2128 Turquoise Ln
- 2122 Turquoise Ln
- 3718 Sapphire Ct
- 2103 Troys Trail






