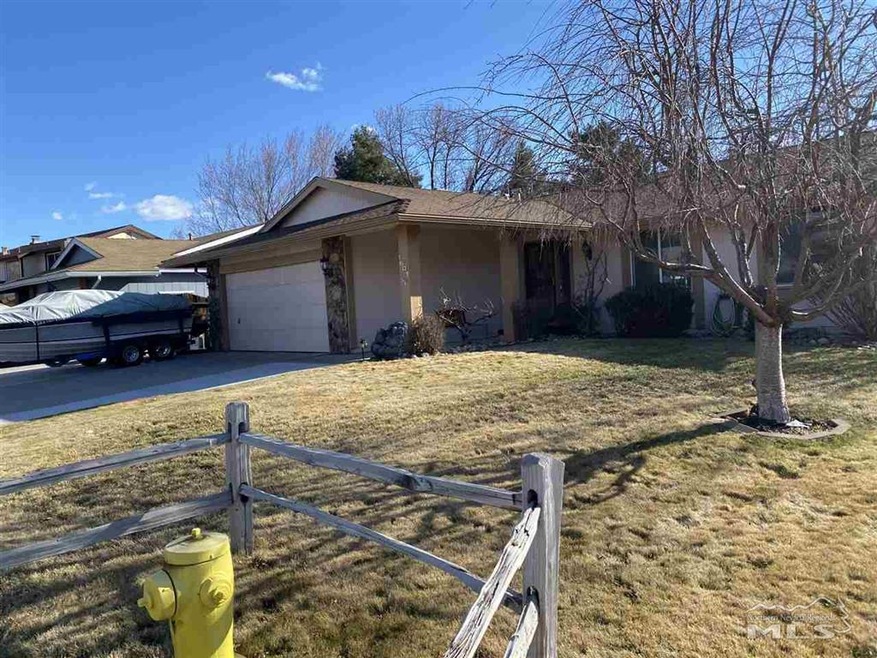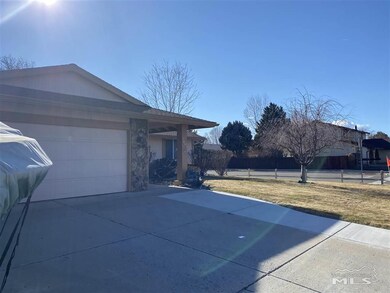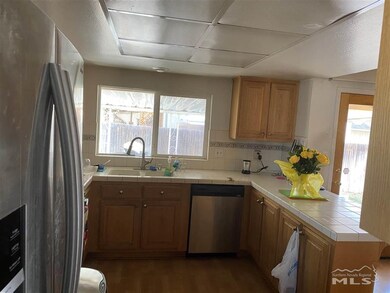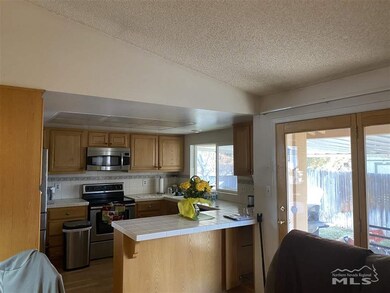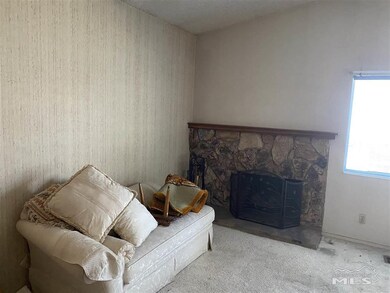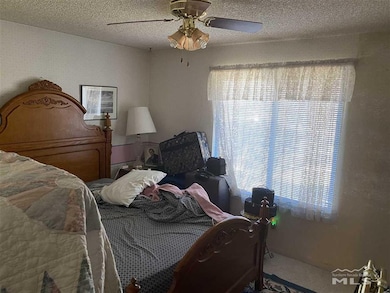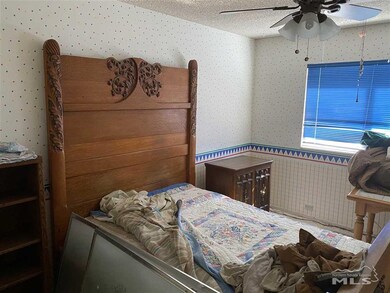
1601 Del Rosa Way Sparks, NV 89434
Reed NeighborhoodHighlights
- Corner Lot
- 2 Car Attached Garage
- Cooling System Mounted To A Wall/Window
- No HOA
- Double Pane Windows
- Breakfast Bar
About This Home
As of July 2021This 4 bedroom Lewis built home is in need of some TLC. There is a new furnace and the hot water heater was replaced in 2013. The kitchen appliances have also been upgraded. Nice corner lot location that as RV gates on the corner for RV parking. Covered patio and fruit trees. With some new paint, flooring & baseboards your home would be move in ready., Seller is selling property with no repairs done Seller will provide the buyer with a " Sellers Real Property Disclosure" Buyer may have any inspections done to satisfy themselves as to the condition of the property.
Last Agent to Sell the Property
HomeGate Realty of Nevada License #B.16801 Listed on: 03/19/2021
Home Details
Home Type
- Single Family
Est. Annual Taxes
- $1,571
Year Built
- Built in 1978
Lot Details
- 8,276 Sq Ft Lot
- Back Yard Fenced
- Landscaped
- Corner Lot
- Level Lot
- Front and Back Yard Sprinklers
- Sprinklers on Timer
- Property is zoned SF6
Parking
- 2 Car Attached Garage
Home Design
- Shingle Roof
- Composition Roof
- Wood Siding
- Stick Built Home
Interior Spaces
- 1,826 Sq Ft Home
- 1-Story Property
- Double Pane Windows
- Vinyl Clad Windows
- Drapes & Rods
- Blinds
- Living Room with Fireplace
- Crawl Space
- Laundry Room
Kitchen
- Breakfast Bar
- Electric Oven
- Electric Range
- Dishwasher
- Disposal
Flooring
- Carpet
- Laminate
Bedrooms and Bathrooms
- 4 Bedrooms
- 2 Full Bathrooms
- Primary Bathroom includes a Walk-In Shower
Schools
- Diedrichsen Elementary School
- Mendive Middle School
- Reed High School
Utilities
- Cooling System Mounted To A Wall/Window
- Heating System Uses Natural Gas
- Gas Water Heater
- Internet Available
- Phone Available
- Cable TV Available
Community Details
- No Home Owners Association
Listing and Financial Details
- Home warranty included in the sale of the property
- Assessor Parcel Number 03021308
Ownership History
Purchase Details
Home Financials for this Owner
Home Financials are based on the most recent Mortgage that was taken out on this home.Purchase Details
Home Financials for this Owner
Home Financials are based on the most recent Mortgage that was taken out on this home.Purchase Details
Home Financials for this Owner
Home Financials are based on the most recent Mortgage that was taken out on this home.Purchase Details
Home Financials for this Owner
Home Financials are based on the most recent Mortgage that was taken out on this home.Purchase Details
Purchase Details
Similar Homes in Sparks, NV
Home Values in the Area
Average Home Value in this Area
Purchase History
| Date | Type | Sale Price | Title Company |
|---|---|---|---|
| Bargain Sale Deed | $430,000 | Stewart Title Company Nv | |
| Bargain Sale Deed | $350,000 | Ticor Title Reno | |
| Interfamily Deed Transfer | -- | First American Title Reno | |
| Bargain Sale Deed | $175,000 | Western Title Incorporated | |
| Interfamily Deed Transfer | -- | -- | |
| Grant Deed | $147,000 | Western Title Company Inc |
Mortgage History
| Date | Status | Loan Amount | Loan Type |
|---|---|---|---|
| Open | $12,666 | Unknown | |
| Open | $422,211 | FHA | |
| Previous Owner | $290,500 | Construction | |
| Previous Owner | $156,295 | New Conventional | |
| Previous Owner | $163,000 | New Conventional | |
| Previous Owner | $180,000 | Fannie Mae Freddie Mac | |
| Previous Owner | $140,000 | No Value Available | |
| Closed | $26,000 | No Value Available |
Property History
| Date | Event | Price | Change | Sq Ft Price |
|---|---|---|---|---|
| 07/30/2021 07/30/21 | Sold | $430,000 | 0.0% | $235 / Sq Ft |
| 07/15/2021 07/15/21 | Price Changed | $430,000 | +22.9% | $235 / Sq Ft |
| 07/14/2021 07/14/21 | Pending | -- | -- | -- |
| 07/13/2021 07/13/21 | For Sale | $350,000 | 0.0% | $192 / Sq Ft |
| 04/02/2021 04/02/21 | Sold | $350,000 | +9.4% | $192 / Sq Ft |
| 03/22/2021 03/22/21 | Pending | -- | -- | -- |
| 03/19/2021 03/19/21 | For Sale | $319,895 | -- | $175 / Sq Ft |
Tax History Compared to Growth
Tax History
| Year | Tax Paid | Tax Assessment Tax Assessment Total Assessment is a certain percentage of the fair market value that is determined by local assessors to be the total taxable value of land and additions on the property. | Land | Improvement |
|---|---|---|---|---|
| 2025 | $1,826 | $68,300 | $36,120 | $32,180 |
| 2024 | $1,826 | $66,545 | $33,215 | $33,330 |
| 2023 | $1,774 | $67,490 | $35,175 | $32,315 |
| 2022 | $1,722 | $54,291 | $26,740 | $27,551 |
| 2021 | $1,671 | $49,765 | $21,735 | $28,030 |
| 2020 | $1,571 | $49,395 | $20,720 | $28,675 |
| 2019 | $1,525 | $49,012 | $20,720 | $28,292 |
| 2018 | $1,481 | $42,664 | $14,455 | $28,209 |
| 2017 | $1,438 | $42,472 | $13,720 | $28,752 |
| 2016 | $1,401 | $41,967 | $12,250 | $29,717 |
| 2015 | $1,400 | $40,578 | $10,325 | $30,253 |
| 2014 | $1,360 | $38,585 | $9,030 | $29,555 |
| 2013 | -- | $36,339 | $6,860 | $29,479 |
Agents Affiliated with this Home
-

Seller's Agent in 2021
Brandon Goles
RE/MAX
(775) 432-0676
3 in this area
172 Total Sales
-

Seller's Agent in 2021
Tina Spencer-Mulhern
HomeGate Realty of Nevada
(775) 336-6513
3 in this area
74 Total Sales
-

Buyer's Agent in 2021
Benjamin Mudd
Keller Williams Group One Inc.
(707) 580-9946
1 in this area
24 Total Sales
Map
Source: Northern Nevada Regional MLS
MLS Number: 210003546
APN: 030-213-08
- 2624 Sunny Slope Dr Unit 11
- 2627 Sunny Slope Dr
- 1615 Ridgeland Dr
- 2629 Sunny Slope Dr Unit 3
- 2311 Sycamore Glen Dr Unit 4
- 2435 Sycamore Glen Dr Unit A
- 2445 Sycamore Glen Dr Unit 6
- 2649 Sunny Slope Dr Unit 4
- 2651 Sycamore Glen Dr Unit 4
- 2511 Sycamore Glen Dr Unit 4
- 1716 Woodtrail Dr
- 1821 Fargo Way
- 2255 Rockdale Dr
- 2356 Napoli Dr Unit 1
- 1280 O Callaghan Dr
- 1066 Locomotive Ct Unit 11A
- 2473 Roman Dr
- 1687 Noreen Dr
- 2078 Tivoli Ln
- 2233 San Remo Dr
