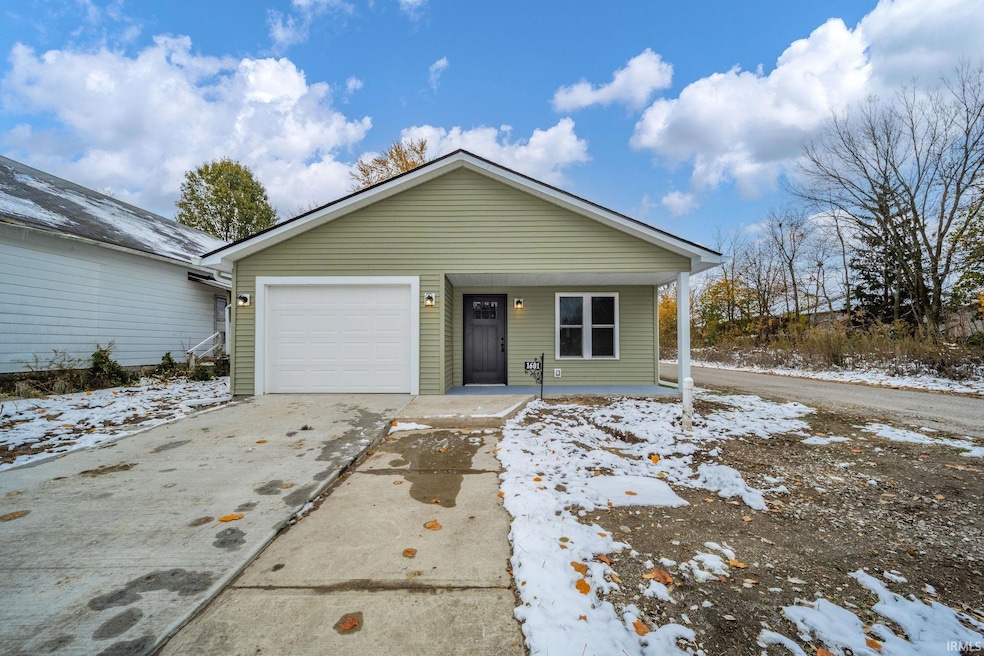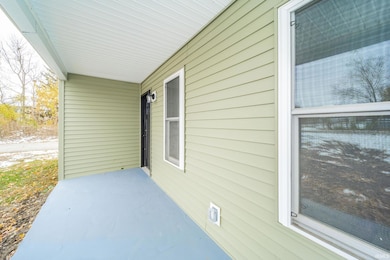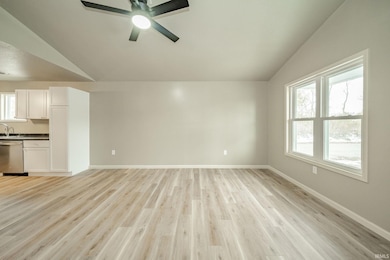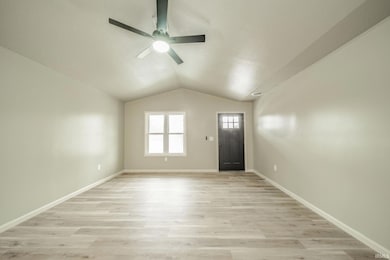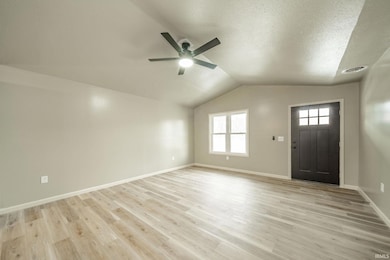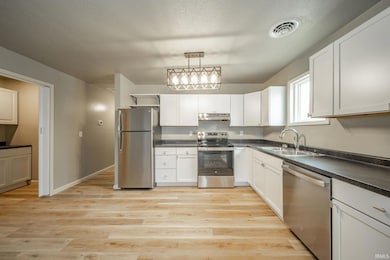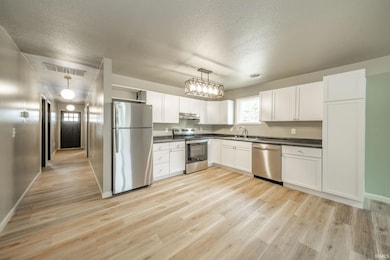1601 E Ave New Castle, IN 47362
Estimated payment $1,205/month
Highlights
- Primary Bedroom Suite
- Vaulted Ceiling
- Backs to Open Ground
- Open Floorplan
- Traditional Architecture
- Corner Lot
About This Home
New Construction Gem – 3 Bed, 2 Bath, 1-Car Garage with Community Garden Access. Discover modern comfort and convenience in this beautifully crafted single-story home. Featuring 3 spacious bedrooms and 2 full bathrooms, this thoughtfully designed floor plan offers open-concept living with a bright, airy layout. The modern kitchen boasts quality finishes and a seamless flow into the living area—perfect for everyday living or entertaining. Situated on a low-maintenance lot, this home includes a 1-car attached garage, off street parking and energy-efficient construction for effortless ownership. As part of a welcoming neighborhood, residents enjoy access to a community garden, ideal for growing your own produce and connecting with neighbors. Perfect for first-time buyers, downsizers, or anyone seeking easy, single-level living. Conveniently located near shopping, and schools—your new beginning starts here!
Listing Agent
F.C. Tucker/Crossroads Real Estate Brokerage Phone: 254-653-7974 Listed on: 11/17/2025

Home Details
Home Type
- Single Family
Year Built
- Built in 2025
Lot Details
- 6,534 Sq Ft Lot
- Lot Dimensions are 38x132
- Backs to Open Ground
- Corner Lot
- Level Lot
Parking
- 1 Car Attached Garage
- Garage Door Opener
- Driveway
Home Design
- Traditional Architecture
- Slab Foundation
- Shingle Roof
- Vinyl Construction Material
Interior Spaces
- 1-Story Property
- Open Floorplan
- Tray Ceiling
- Vaulted Ceiling
- Entrance Foyer
Kitchen
- Eat-In Kitchen
- Electric Oven or Range
- Laminate Countertops
Bedrooms and Bathrooms
- 3 Bedrooms
- Primary Bedroom Suite
- Walk-In Closet
- 2 Full Bathrooms
Laundry
- Laundry on main level
- Electric Dryer Hookup
Eco-Friendly Details
- Energy-Efficient Appliances
- Energy-Efficient Windows
- Energy-Efficient Doors
Schools
- Parker Elementary School
- New Castle Middle School
- New Castle High School
Utilities
- Central Air
- Heat Pump System
Additional Features
- Porch
- Suburban Location
Listing and Financial Details
- Assessor Parcel Number 33-12-14-330-101.000-016
Map
Home Values in the Area
Average Home Value in this Area
Property History
| Date | Event | Price | List to Sale | Price per Sq Ft |
|---|---|---|---|---|
| 01/06/2026 01/06/26 | Price Changed | $194,500 | -1.8% | $151 / Sq Ft |
| 11/17/2025 11/17/25 | For Sale | $198,000 | -- | $153 / Sq Ft |
Purchase History
| Date | Type | Sale Price | Title Company |
|---|---|---|---|
| Deed | $1,000 | In Title Company | |
| Quit Claim Deed | $100 | -- |
Source: Indiana Regional MLS
MLS Number: 202546292
APN: 33-12-14-330-101.000-016
- 1218 S 18th St
- 1218 S 18th St
- 1628 A Ave
- 1228 Webster Ave
- 1210 S 25th St
- 1201 Indiana Ave
- 302 S 12th St
- 302 S 12th St
- 300 S 12th St Unit 2
- 211 N 17th St Unit 2
- 925 Broad St Unit .5
- 226 N 21st St
- 328 N Main St
- 1102 Spring St
- 225 N 10th St Unit .5
- 1104 Thornburg St
- 2120 Spring St
- 2900 S Memorial Dr
- 1001 W Colonial Dr
- 3052 N Gary St
