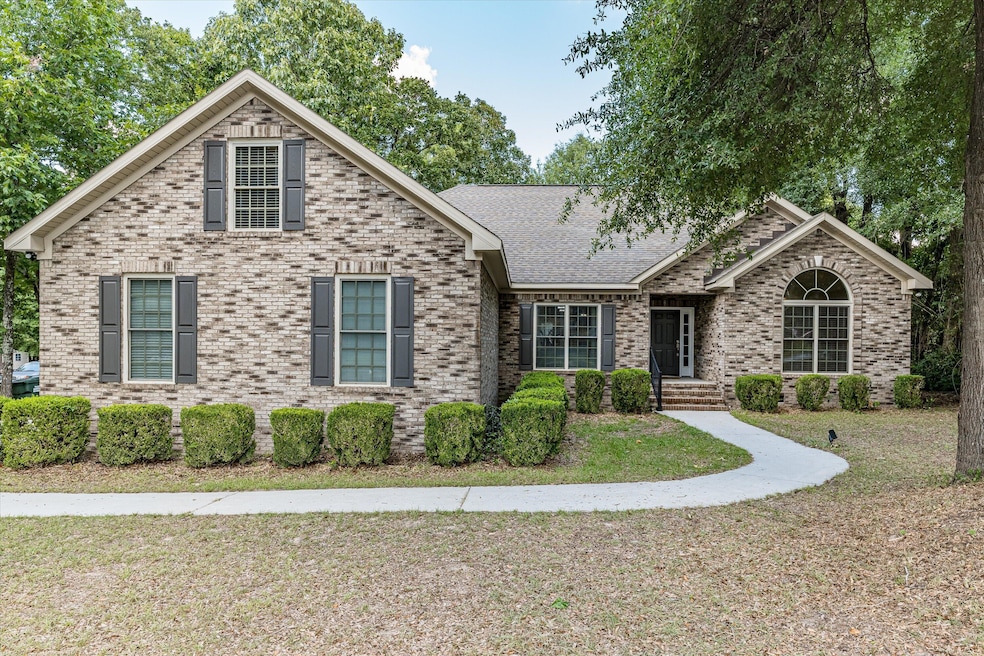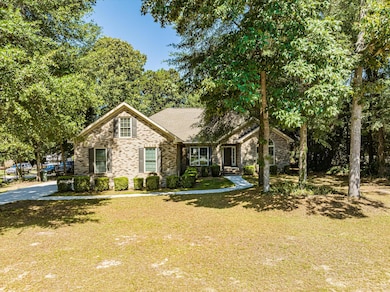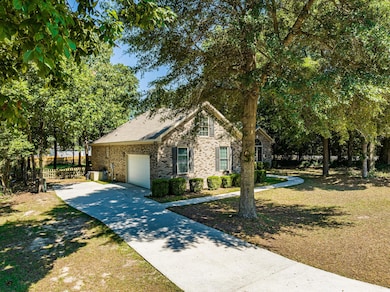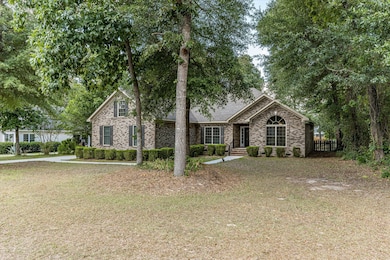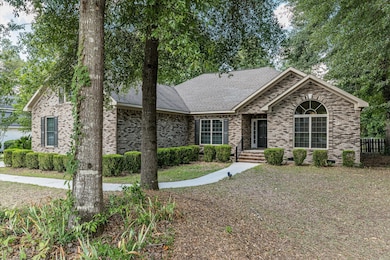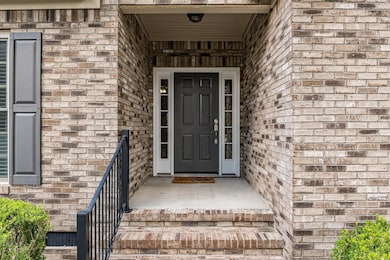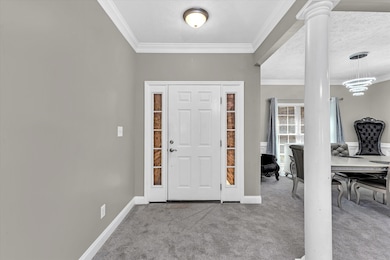
1601 E Tavelle Ln Beech Island, SC 29842
Estimated payment $2,190/month
Highlights
- Very Popular Property
- 1.5-Story Property
- Corner Lot
- Deck
- Main Floor Primary Bedroom
- Solid Surface Countertops
About This Home
1601 E Tavelle Lane -
Welcome to this elegant all-brick ranch nestled on a generous landscaped lot in Beech Island. Boasting 3-4 bedrooms/ bonus room , 2 full baths, and 2,449 sq ft of thoughtfully designed living space, this home offers a blend of refined finishes, functional layout, and comfortable amenities.
Interior Highlights
•Great Room: Features a dramatic double tray ceiling and a cozy gas-log fireplace, with built-in media space above, ideal for entertaining and family gatherings.
•Formal Dining Room: Judges-panel wainscoting adds elegance for holiday dinners and casual meals.
•Gourmet Kitchen: Equipped with granite countertops, tile backsplash, stained cabinetry (some glass-front), and ceramic tile flooring. Includes all stainless appliances, dishwasher, range, and microwave, with pantry storage and a charming eat-in breakfast nook.
•Laundry Room: Spacious with ceramic tile, utility sink, and built-in shelving, perfect for effortless organization and laundry tasks.
Bedrooms & Baths
•Primary Suite: Retreat in peace with plush carpet, plantation shutters, large walk-in closet, and en suite bathroom featuring jacuzzi tub, separate tiled shower, dual vanities, and ceramic tile flooring.
•Guest Bedrooms: Two additional comfortable bedrooms with carpet, plantation shutters, and convenient access to the guest bath, which features a newer vanity and tile accents.
•Bonus/4th Bedroom (Above Garage): Ideal flex space for a home office, media room, or sunlit guest suite, complete with walk-in closet and private access.
Outdoor & Lot Features
•Level and nicely landscaped for easy maintenance, with a privacy fence enhancing the yard's charm.
•Covered Porch: A cozy spot for morning coffee or evening relaxation overlooking the backyard oasis.
•Side-Entry 2-Car Garage: Adds to the home's curb appeal and offers convenient access.
Additional Upgrades & Details
•Built in 2007, in excellent condition with recent updates, including fresh interior paint and new carpeting.
•Durable interior finishes: A mix of carpet, ceramic tile, and laminate throughout.
•High-quality components: Composition-shingle roof, all-brick exterior, and heat-pump HVAC system ensure reliable comfort and low maintenance.
Neighborhood & Location
•Located in a quiet, low-traffic neighborhood near Beech Island Road, offering both peace and convenience.
•Just a short stroll to local schools, community parks, and essential shopping & dining.
•Easy commuting access to Aiken, Augusta, and Fort Gordon.
1601 E Tavelle Lane offers a rare opportunity to enjoy spacious ranch living with elegant finishes, flexible layout, and room to grow, all on a full acre with exceptional privacy and convenience. Don't miss this blend of comfort, functionality, and timeless appeal.
Schedule your private tour today!
Home Details
Home Type
- Single Family
Est. Annual Taxes
- $919
Year Built
- Built in 2007
Lot Details
- 0.62 Acre Lot
- Fenced
- Landscaped
- Corner Lot
- Front and Back Yard Sprinklers
HOA Fees
- $15 Monthly HOA Fees
Parking
- 2 Car Attached Garage
- Garage Door Opener
- Driveway
Home Design
- 1.5-Story Property
- Brick Exterior Construction
- Brick Foundation
- Composition Roof
Interior Spaces
- 2,449 Sq Ft Home
- Ceiling Fan
- Gas Log Fireplace
- Window Treatments
- Living Room with Fireplace
- Breakfast Room
- Formal Dining Room
- Fire and Smoke Detector
- Washer and Electric Dryer Hookup
Kitchen
- Eat-In Kitchen
- Range
- Microwave
- Dishwasher
- Solid Surface Countertops
Flooring
- Carpet
- Ceramic Tile
Bedrooms and Bathrooms
- 3 Bedrooms
- Primary Bedroom on Main
- Walk-In Closet
- 2 Full Bathrooms
Outdoor Features
- Deck
- Porch
Utilities
- Central Air
- Heat Pump System
- Septic Tank
- High Speed Internet
- Internet Available
- Cable TV Available
Community Details
- Tavelle Place Subdivision
Listing and Financial Details
- Assessor Parcel Number 0551005001
Map
Home Values in the Area
Average Home Value in this Area
Tax History
| Year | Tax Paid | Tax Assessment Tax Assessment Total Assessment is a certain percentage of the fair market value that is determined by local assessors to be the total taxable value of land and additions on the property. | Land | Improvement |
|---|---|---|---|---|
| 2023 | $919 | $8,880 | $567 | $234,640 |
| 2022 | $899 | $10,030 | $0 | $0 |
| 2021 | $901 | $10,030 | $0 | $0 |
| 2020 | $577 | $7,720 | $0 | $0 |
| 2019 | $577 | $7,720 | $0 | $0 |
| 2018 | $2,759 | $7,720 | $640 | $7,080 |
| 2017 | $158 | $0 | $0 | $0 |
| 2016 | $158 | $0 | $0 | $0 |
| 2015 | -- | $0 | $0 | $0 |
| 2014 | $108 | $0 | $0 | $0 |
| 2013 | -- | $0 | $0 | $0 |
Property History
| Date | Event | Price | Change | Sq Ft Price |
|---|---|---|---|---|
| 07/15/2025 07/15/25 | For Sale | $379,900 | +99.9% | $155 / Sq Ft |
| 03/17/2017 03/17/17 | Sold | $190,000 | -8.2% | $78 / Sq Ft |
| 02/24/2017 02/24/17 | Pending | -- | -- | -- |
| 11/07/2016 11/07/16 | For Sale | $207,000 | +151.1% | $85 / Sq Ft |
| 07/31/2013 07/31/13 | Sold | $82,450 | -59.8% | $34 / Sq Ft |
| 05/20/2013 05/20/13 | Pending | -- | -- | -- |
| 11/20/2012 11/20/12 | For Sale | $204,900 | -- | $84 / Sq Ft |
Purchase History
| Date | Type | Sale Price | Title Company |
|---|---|---|---|
| Warranty Deed | -- | -- | |
| Special Warranty Deed | $82,450 | -- | |
| Legal Action Court Order | $2,500 | -- | |
| Deed | $228,000 | None Available | |
| Deed | $16,000 | None Available | |
| Quit Claim Deed | $16,000 | None Available |
Mortgage History
| Date | Status | Loan Amount | Loan Type |
|---|---|---|---|
| Open | $211,990 | VA | |
| Closed | $206,810 | VA | |
| Closed | $207,000 | VA | |
| Closed | $190,000 | VA | |
| Previous Owner | $8,925,000 | Stand Alone Refi Refinance Of Original Loan | |
| Previous Owner | $146,000 | Purchase Money Mortgage | |
| Previous Owner | $87,500 | Credit Line Revolving | |
| Previous Owner | $227,550 | VA | |
| Previous Owner | $229,200 | VA | |
| Previous Owner | $232,902 | VA | |
| Previous Owner | $160,000 | Construction |
About the Listing Agent
J Properties' Other Listings
Source: Aiken Association of REALTORS®
MLS Number: 218439
APN: 055-10-05-001
- 276 Riverbend Dr
- 242 Hammond Rd
- 357 Williston Rd
- 670 Jet Pass
- 489 Basalt Ct
- 645 Jet Pass
- 1403 Bellingham Dr
- 1429 Bellingham Dr
- 1459 Bellingham Dr
- 1355 Bellingham Dr
- Tbd Avenita Dr
- 1279 Bellingham Dr
- 1436 Bellingham Dr
- 1462 Bellingham Dr
- 1189 Bellingham Dr
- 1340 Bellingham Dr
- 1157 Bellingham Dr
- 7023 Zadora Pass
- 2322 Obsidian Ct
- 1065 Bellingham Dr
- 5138 Galatians Way
- 2018 Saltwater Bend
- 202 Shetland Dr
- 106 Tybee Ct
- 304 Fox Tail Ct
- 244 Parker Dr
- 120 E Taylor St
- 116 E Walker St
- 420 E Boundary
- 4027 Charming Vista Dr
- 133 Broad St Unit B
- 133 Broad St Unit A
- 217 Telfair St
- 228 Telfair St Unit B
- 305 Walker St Unit C
- 307 Broad St
- 335 Broad St
- 405 Hale St
- 255 Society Hill Dr
- 2065 Omaha Dr
