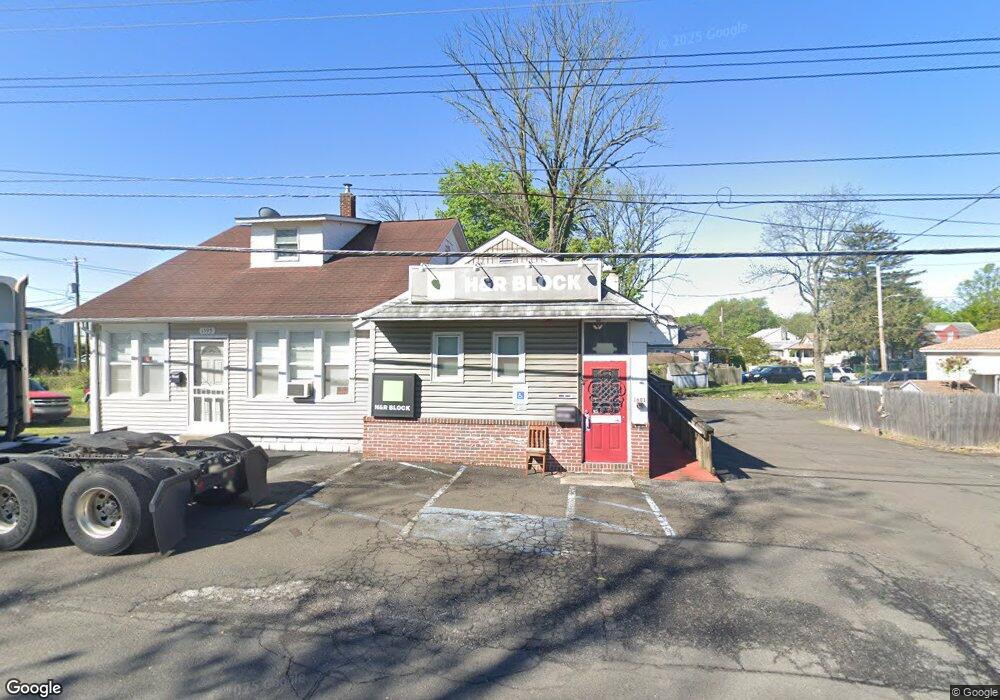1601 Edgely Rd Levittown, PA 19057
Estimated Value: $449,804
2
Beds
1
Bath
2,690
Sq Ft
$167/Sq Ft
Est. Value
About This Home
This home is located at 1601 Edgely Rd, Levittown, PA 19057 and is currently estimated at $449,804, approximately $167 per square foot. 1601 Edgely Rd is a home located in Bucks County with nearby schools including Truman Senior High School, Hope Lutheran School, and Emilie Christian Day School.
Ownership History
Date
Name
Owned For
Owner Type
Purchase Details
Closed on
Jan 10, 2025
Sold by
Vanya Tyrrell Living Trust and Tyrrell Joel
Bought by
Tyrrell Joel M and Tyrrell Mary
Current Estimated Value
Home Financials for this Owner
Home Financials are based on the most recent Mortgage that was taken out on this home.
Original Mortgage
$326,250
Outstanding Balance
$323,945
Interest Rate
6.72%
Mortgage Type
New Conventional
Estimated Equity
$125,859
Purchase Details
Closed on
Dec 13, 2022
Sold by
Tyrrell Vanya
Bought by
Vanya Tyrrell Living Trust
Purchase Details
Closed on
Aug 27, 2004
Sold by
Firce Gary and Firce Bernadette
Bought by
Tyrrell Vanya
Home Financials for this Owner
Home Financials are based on the most recent Mortgage that was taken out on this home.
Original Mortgage
$286,500
Interest Rate
6.5%
Mortgage Type
Seller Take Back
Purchase Details
Closed on
Aug 23, 1978
Bought by
Firce Gary
Create a Home Valuation Report for This Property
The Home Valuation Report is an in-depth analysis detailing your home's value as well as a comparison with similar homes in the area
Home Values in the Area
Average Home Value in this Area
Purchase History
| Date | Buyer | Sale Price | Title Company |
|---|---|---|---|
| Tyrrell Joel M | $435,000 | World Wide Land Transfer | |
| Vanya Tyrrell Living Trust | -- | -- | |
| Tyrrell Vanya | $295,000 | -- | |
| Firce Gary | $54,000 | -- |
Source: Public Records
Mortgage History
| Date | Status | Borrower | Loan Amount |
|---|---|---|---|
| Open | Tyrrell Joel M | $326,250 | |
| Previous Owner | Tyrrell Vanya | $286,500 |
Source: Public Records
Tax History Compared to Growth
Tax History
| Year | Tax Paid | Tax Assessment Tax Assessment Total Assessment is a certain percentage of the fair market value that is determined by local assessors to be the total taxable value of land and additions on the property. | Land | Improvement |
|---|---|---|---|---|
| 2025 | $7,848 | $28,900 | $6,760 | $22,140 |
| 2024 | $7,848 | $28,900 | $6,760 | $22,140 |
| 2023 | $7,791 | $28,900 | $6,760 | $22,140 |
| 2022 | $7,791 | $28,900 | $6,760 | $22,140 |
| 2021 | $7,791 | $28,900 | $6,760 | $22,140 |
| 2020 | $7,791 | $28,900 | $6,760 | $22,140 |
| 2019 | $7,762 | $28,900 | $6,760 | $22,140 |
| 2018 | $7,637 | $28,900 | $6,760 | $22,140 |
| 2017 | $7,521 | $28,900 | $6,760 | $22,140 |
| 2016 | $6,157 | $28,900 | $6,760 | $22,140 |
| 2015 | $5,832 | $28,900 | $6,760 | $22,140 |
| 2014 | $5,832 | $28,900 | $6,760 | $22,140 |
Source: Public Records
Map
Nearby Homes
- 1604 Edgely Rd
- 7014 Headley Ave
- 1501 Edgely Rd
- 7012 Headley Ave
- 1612 Edgely Rd
- 1801 Edgely Rd
- 7010 Headley Ave
- 1805 Edgely Rd
- 7015 Headley Ave
- 7017 Headley Ave
- 00 Woodside Ave
- 1625 Grieb Ave
- 1623 Grieb Ave
- 7011 Headley Ave
- 1809 Edgely Rd
- 1620 Edgely Rd
- 7006 Headley Ave
- 7103 Bristol Pike
- 7007 Headley Ave
- 1621 Grieb Ave
