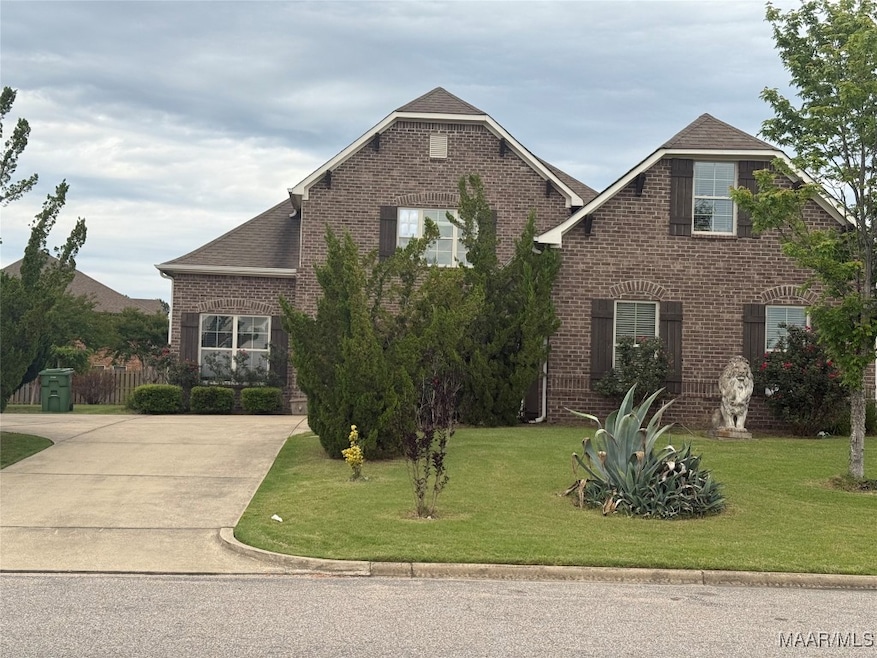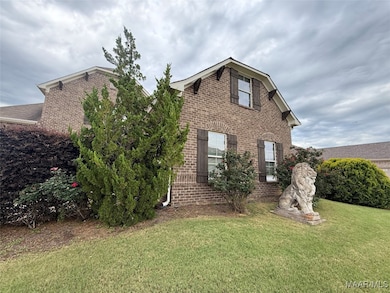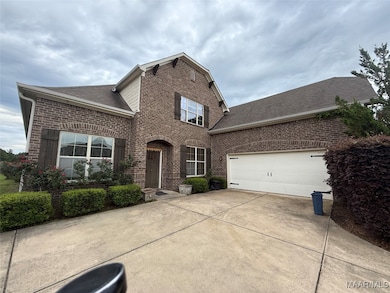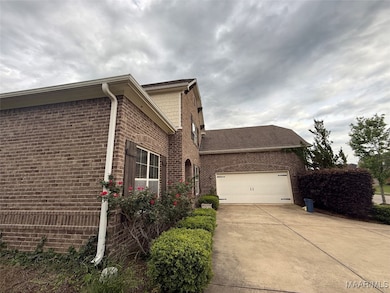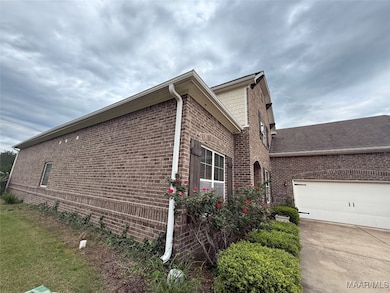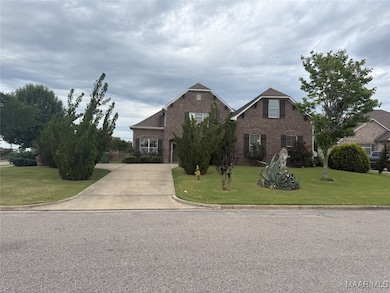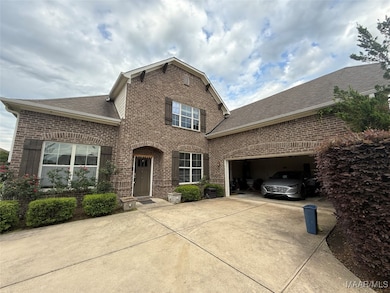1601 Haworth Park Way Montgomery, AL 36117
East Montgomery NeighborhoodEstimated payment $2,669/month
Highlights
- Vaulted Ceiling
- Corner Lot
- 2 Car Attached Garage
- Wood Flooring
- Covered Patio or Porch
- Tray Ceiling
About This Home
This thoughtfully designed 4-bedroom, 3.5-bath home is located on a premium corner lot in the sought-after New Park community. it offers comfortable living for a variety of lifestyles. Three bedrooms are located on the main floor, while the upstairs includes its own full bath and a bedroom with a bonusroom. The kitchen features granite countertops, an eat-in layout, and a convenient breakfast bar, making it a great space for everyday meals or casual gatherings. Enjoy the open feel of the 12-foot ceilings in the kitchen and living room, and the inviting foyer that adds to the home’s spaciousness. Multiple living areas—including a formal dining room, formal living room, and a den—offer room to relax or entertain. Granite countertops continue in the bathrooms for a cohesive, stylish look. Outside, the private backyard with no rear neighbors provides a quiet space to unwind or host friends and family. Located in a well-maintained neighborhood, this home offers both comfort and versatility. Schedule a showing today to see all it has to offer.
Home Details
Home Type
- Single Family
Est. Annual Taxes
- $2,196
Year Built
- Built in 2012
Lot Details
- 0.4 Acre Lot
- Lot Dimensions are 75 x 140
- Corner Lot
HOA Fees
- Property has a Home Owners Association
Parking
- 2 Car Attached Garage
- Garage Door Opener
Home Design
- Brick Exterior Construction
- Slab Foundation
Interior Spaces
- 3,300 Sq Ft Home
- 1.5-Story Property
- Tray Ceiling
- Vaulted Ceiling
- Gas Log Fireplace
- Double Pane Windows
- Insulated Doors
- Fire and Smoke Detector
- Washer and Dryer Hookup
Kitchen
- Breakfast Bar
- Gas Oven
- Gas Cooktop
- Microwave
- Plumbed For Ice Maker
- Dishwasher
- Kitchen Island
- Disposal
Flooring
- Wood
- Carpet
- Tile
Bedrooms and Bathrooms
- 4 Bedrooms
- Split Bedroom Floorplan
- Walk-In Closet
- Double Vanity
- Garden Bath
- Separate Shower
Eco-Friendly Details
- Energy-Efficient Windows
- Energy-Efficient Doors
Schools
- Wilson Elementary School
- Carr Middle School
- Jefferson Davis High School
Utilities
- Central Heating and Cooling System
- Heating System Uses Gas
- Gas Water Heater
Additional Features
- Covered Patio or Porch
- City Lot
Community Details
- New Park Subdivision
Listing and Financial Details
- Assessor Parcel Number 16-02-03-0-014-008.000
Map
Home Values in the Area
Average Home Value in this Area
Tax History
| Year | Tax Paid | Tax Assessment Tax Assessment Total Assessment is a certain percentage of the fair market value that is determined by local assessors to be the total taxable value of land and additions on the property. | Land | Improvement |
|---|---|---|---|---|
| 2025 | $2,196 | $45,910 | $6,250 | $39,660 |
| 2024 | $4,519 | $46,420 | $5,000 | $41,420 |
| 2023 | $4,519 | $43,990 | $5,000 | $38,990 |
| 2022 | $1,474 | $41,500 | $5,000 | $36,500 |
| 2021 | $1,334 | $37,680 | $0 | $0 |
| 2020 | $1,318 | $37,240 | $5,000 | $32,240 |
| 2019 | $1,110 | $31,530 | $5,200 | $26,330 |
| 2018 | $1,145 | $31,350 | $5,000 | $26,350 |
| 2017 | $1,088 | $61,820 | $10,440 | $51,380 |
Property History
| Date | Event | Price | List to Sale | Price per Sq Ft | Prior Sale |
|---|---|---|---|---|---|
| 11/11/2025 11/11/25 | Price Changed | $462,699 | 0.0% | $140 / Sq Ft | |
| 07/23/2025 07/23/25 | Price Changed | $462,700 | -0.6% | $140 / Sq Ft | |
| 05/06/2025 05/06/25 | For Sale | $465,700 | +67.7% | $141 / Sq Ft | |
| 12/21/2012 12/21/12 | Sold | $277,700 | +1.0% | $84 / Sq Ft | View Prior Sale |
| 06/25/2012 06/25/12 | Pending | -- | -- | -- | |
| 06/25/2012 06/25/12 | For Sale | $274,875 | -- | $83 / Sq Ft |
Purchase History
| Date | Type | Sale Price | Title Company |
|---|---|---|---|
| Personal Reps Deed | -- | None Listed On Document | |
| Warranty Deed | $277,700 | None Available | |
| Warranty Deed | -- | None Available |
Mortgage History
| Date | Status | Loan Amount | Loan Type |
|---|---|---|---|
| Previous Owner | $272,669 | FHA |
Source: Montgomery Area Association of REALTORS®
MLS Number: 576134
APN: 16-02-03-0-014-008.000
- 1531 Wingate Park Ct
- 9312 Concord Park Dr
- 9242 Ashford Park Ct
- 9073 Chastain Park Dr
- 9319 Turnberry Park Dr
- 9348 Turnberry Park Dr
- 9131 Brook Park Dr
- 9354 Charley Ln
- Concord Plan at New Park
- Alexander Plan at New Park
- Phoenix Plan at New Park
- Raleigh Plan at New Park
- Everglade Plan at New Park
- Lyndon Plan at New Park
- Allegheny Plan at New Park
- Loxley Plan at New Park
- Trenton Plan at New Park
- Coronado Plan at New Park
- Tonto Plan at New Park
- Austin Plan at New Park
- 9201 Valley Park Ct
- 9412 Crofton Ct
- 1576 Hallwood Ln
- 1317 Centerfield Ct
- 8978 Caraway Ln
- 1224 Stafford Dr
- 1261 Westfield Ln
- 8961 Abingdon Place
- 9336 Bristlecone Dr
- 9324 Bristlecone Dr
- 1149 Stafford Dr
- 9252 Autumnbrooke Way
- 8907 Dallinger Ct
- 9124 Houndsbay Dr
- 8506 Rockbridge Cir
- 8457 Chadburn Crossing
- 8839 Sturbridge Dr
- 4780 Grassmere St
- 4517 Broadwick St
- 7721 Long Acre St
