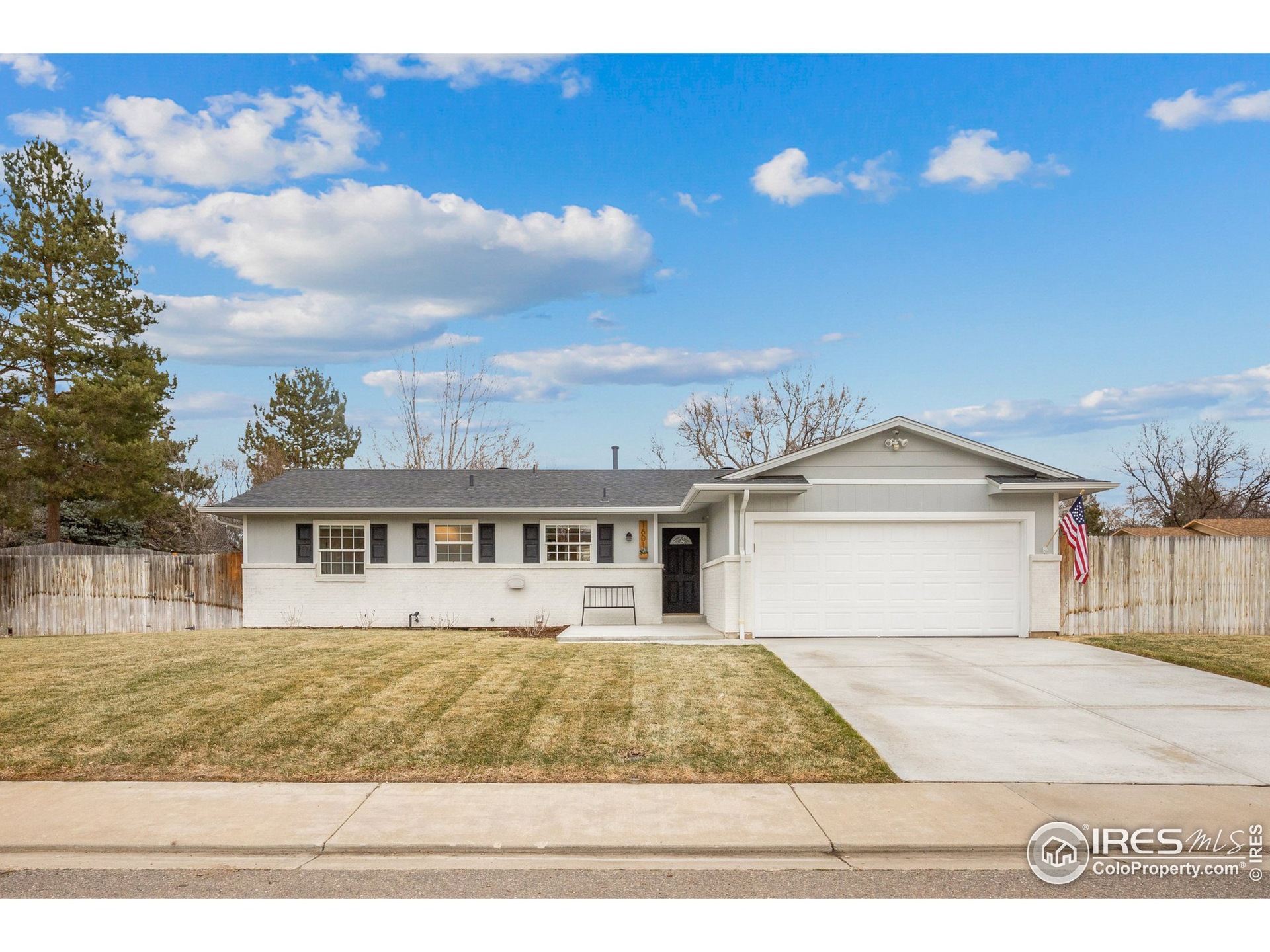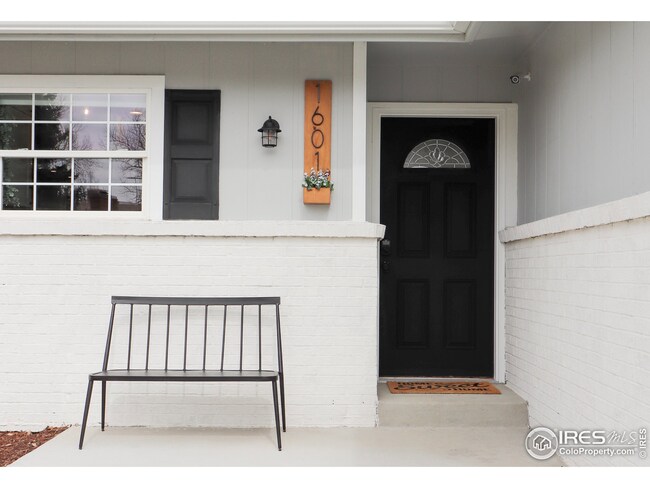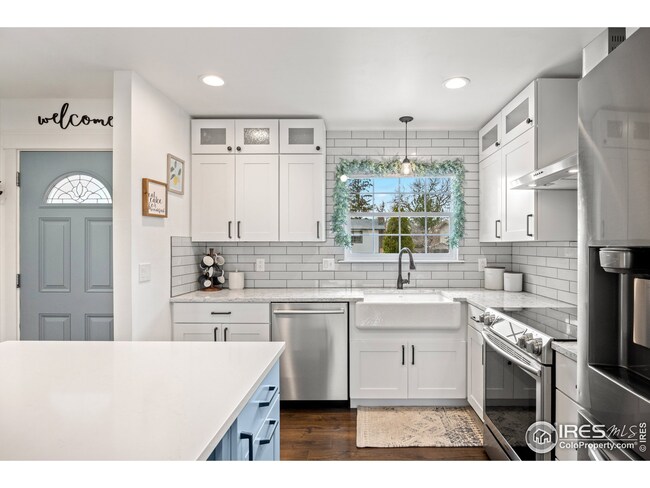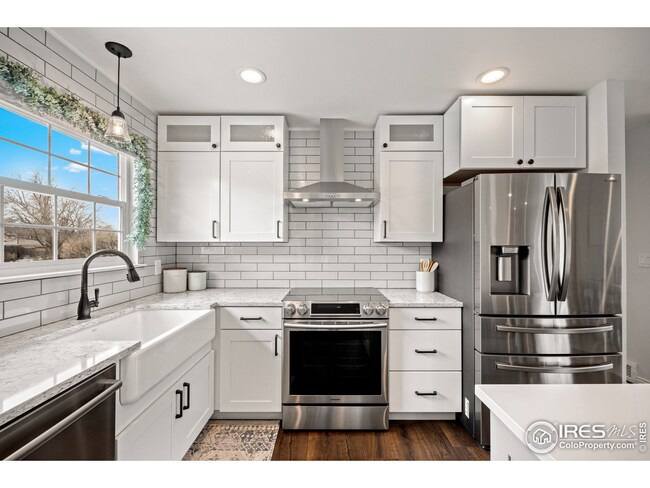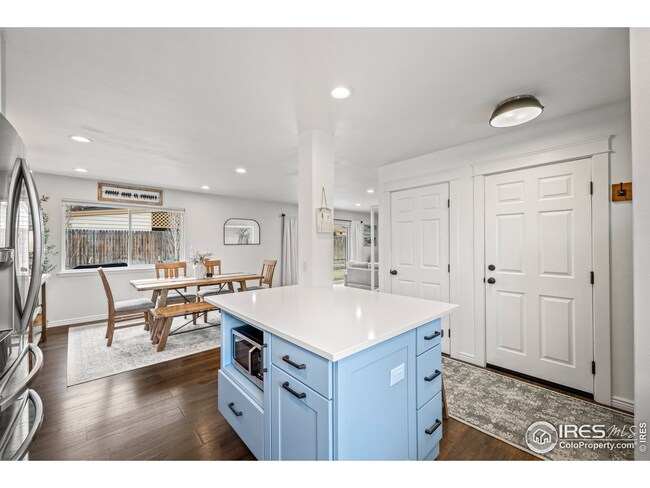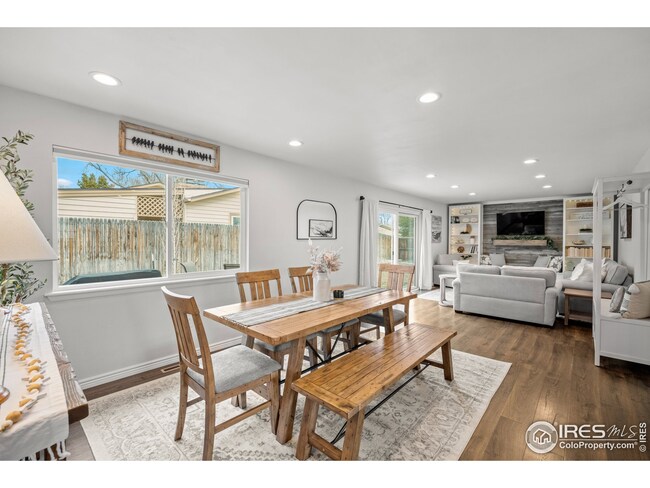
1601 Io Ct Lafayette, CO 80026
Highlights
- Open Floorplan
- Corner Lot
- 2 Car Attached Garage
- Ryan Elementary School Rated A-
- No HOA
- 3-minute walk to Cottonwood Park
About This Home
As of April 2022Welcome home to this completely remodeled light & bright ranch style Centaur Village gem! Move-in ready with upgrades galore: quartz kitchen counters, shaker style cabinets, & a farmhouse sink that overlooks the front yard, new lighting throughout, & custom built-in shelving. The modern kitchen is stunning w/ a large island that opens to the dining & living area. Everything in this spacious, open ranch is brand new, both in aesthetics (all new flooring, paint, trim, bathrooms, doors & more) & functionality (new egress windows, roof, & sprinkler system). Begin imagining summer evenings on your back patio beside the newly landscaped lawn. Enjoy the best of both worlds! This prime location is close to the beautiful Coal Creek Trail, downtown dining & shopping in Louisville (only a 1.5 mile walk on the trail) & Lafayette (1.8 miles), & wonderful schools, including Ryan Elementary, Angevine Middle, and Centaurus High. This is one you won't want to miss!
Last Agent to Sell the Property
Elizabeth Pacini
8z Real Estate Listed on: 03/29/2022
Last Buyer's Agent
Non-IRES Agent
Non-IRES
Home Details
Home Type
- Single Family
Est. Annual Taxes
- $3,190
Year Built
- Built in 1975
Lot Details
- 8,753 Sq Ft Lot
- South Facing Home
- Southern Exposure
- Wood Fence
- Corner Lot
- Level Lot
- Sprinkler System
Parking
- 2 Car Attached Garage
Home Design
- Wood Frame Construction
- Composition Roof
Interior Spaces
- 2,398 Sq Ft Home
- 1-Story Property
- Open Floorplan
- Double Pane Windows
- Window Treatments
- Laminate Flooring
- Finished Basement
- Laundry in Basement
Kitchen
- Eat-In Kitchen
- Electric Oven or Range
- Dishwasher
- Kitchen Island
- Disposal
Bedrooms and Bathrooms
- 4 Bedrooms
- Primary bathroom on main floor
Laundry
- Dryer
- Washer
Outdoor Features
- Patio
- Exterior Lighting
Schools
- Ryan Elementary School
- Angevine Middle School
- Centaurus High School
Utilities
- Forced Air Heating and Cooling System
- Irrigation Well
- Cable TV Available
Community Details
- No Home Owners Association
- Centaur Village Subdivision
Listing and Financial Details
- Assessor Parcel Number R0063967
Ownership History
Purchase Details
Home Financials for this Owner
Home Financials are based on the most recent Mortgage that was taken out on this home.Purchase Details
Home Financials for this Owner
Home Financials are based on the most recent Mortgage that was taken out on this home.Purchase Details
Purchase Details
Similar Homes in Lafayette, CO
Home Values in the Area
Average Home Value in this Area
Purchase History
| Date | Type | Sale Price | Title Company |
|---|---|---|---|
| Interfamily Deed Transfer | -- | Land Title Guarantee | |
| Warranty Deed | $409,000 | 8Z Title | |
| Interfamily Deed Transfer | -- | None Available | |
| Deed | $35,800 | -- |
Mortgage History
| Date | Status | Loan Amount | Loan Type |
|---|---|---|---|
| Open | $219,000 | New Conventional | |
| Closed | $327,200 | New Conventional |
Property History
| Date | Event | Price | Change | Sq Ft Price |
|---|---|---|---|---|
| 08/02/2022 08/02/22 | Off Market | $766,000 | -- | -- |
| 04/22/2022 04/22/22 | Sold | $766,000 | +14.5% | $319 / Sq Ft |
| 03/31/2022 03/31/22 | For Sale | $669,000 | +63.6% | $279 / Sq Ft |
| 01/28/2019 01/28/19 | Off Market | $409,000 | -- | -- |
| 10/09/2018 10/09/18 | Sold | $409,000 | 0.0% | $171 / Sq Ft |
| 09/09/2018 09/09/18 | Pending | -- | -- | -- |
| 09/08/2018 09/08/18 | For Sale | $409,000 | -- | $171 / Sq Ft |
Tax History Compared to Growth
Tax History
| Year | Tax Paid | Tax Assessment Tax Assessment Total Assessment is a certain percentage of the fair market value that is determined by local assessors to be the total taxable value of land and additions on the property. | Land | Improvement |
|---|---|---|---|---|
| 2025 | $4,748 | $51,682 | $18,588 | $33,094 |
| 2024 | $4,748 | $51,682 | $18,588 | $33,094 |
| 2023 | $4,667 | $53,587 | $18,593 | $38,679 |
| 2022 | $3,226 | $34,340 | $14,512 | $19,828 |
| 2021 | $3,190 | $35,328 | $14,929 | $20,399 |
| 2020 | $2,760 | $30,202 | $11,941 | $18,261 |
| 2019 | $2,722 | $30,202 | $11,941 | $18,261 |
| 2018 | $2,430 | $26,618 | $11,448 | $15,170 |
| 2017 | $2,366 | $29,428 | $12,656 | $16,772 |
| 2016 | $2,214 | $24,119 | $9,234 | $14,885 |
| 2015 | $2,075 | $20,076 | $5,254 | $14,822 |
| 2014 | $1,736 | $20,076 | $5,254 | $14,822 |
Agents Affiliated with this Home
-
E
Seller's Agent in 2022
Elizabeth Pacini
8z Real Estate
-
N
Buyer's Agent in 2022
Non-IRES Agent
CO_IRES
-

Seller's Agent in 2018
Kimberly Brown
Kimberly Brown
(303) 875-1596
50 Total Sales
-

Buyer's Agent in 2018
Tanja Nelson
Next Chapter Real Estate CO
(970) 219-2843
54 Total Sales
Map
Source: IRES MLS
MLS Number: 961681
APN: 1575091-03-009
- 1714 Zeus Dr
- 1117 Elysian Field Dr Unit B
- 1112 Elysian Field Dr Unit E
- 1111 Elysian Field Dr Unit D
- 1100 Bacchus Dr Unit A
- 1415 Bacchus Dr Unit D9
- 1634 Centaur Cir
- 1902 Pioneer Cir
- 1707 Ostia Cir Unit 46
- 1941 Pioneer Cir
- 759 Old Wagon Trail Cir
- 1711 Cato Cir Unit 21
- 1462 Marigold Dr
- 844 Stagecoach Dr
- 1287 Doric Dr
- 1145 Atlantis Ave
- 1289 Doric Dr
- 1998 Foxtail Ln Unit B
- 2004 Foxtail Ln Unit B
- 928 Cimarron Dr Unit c
