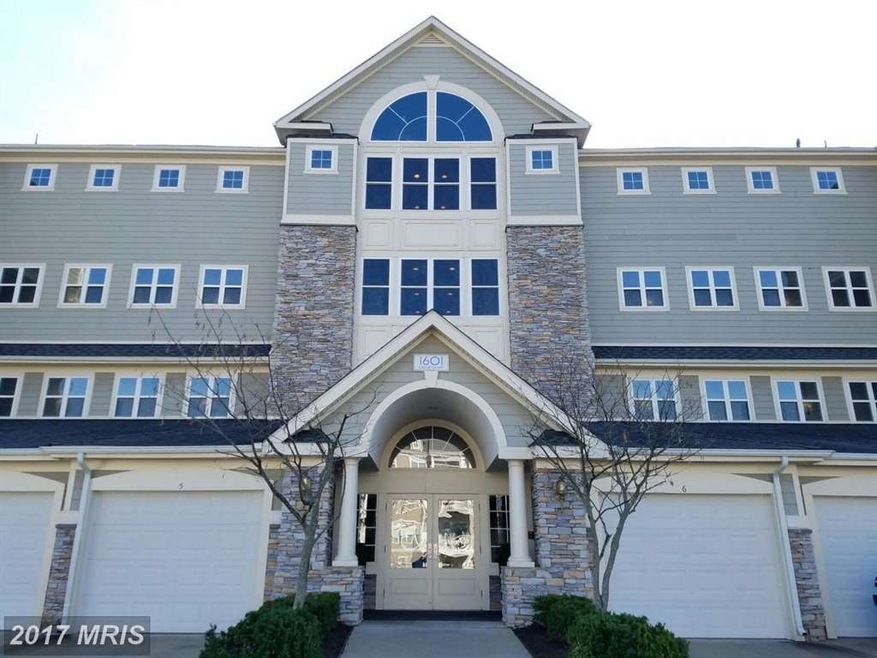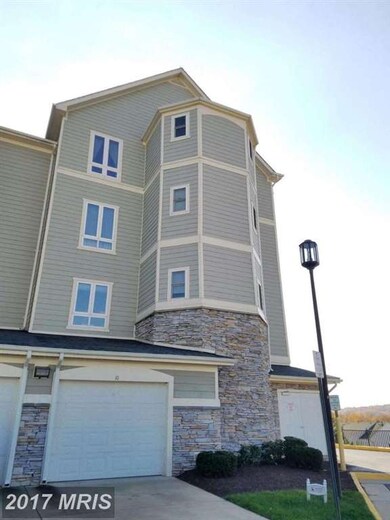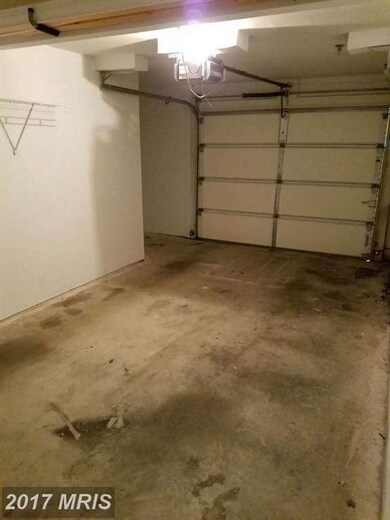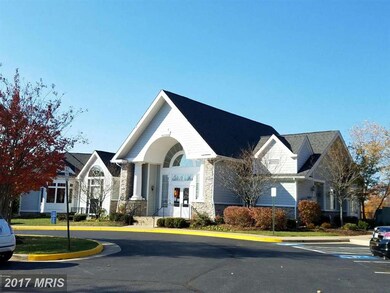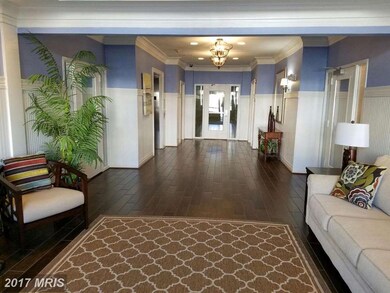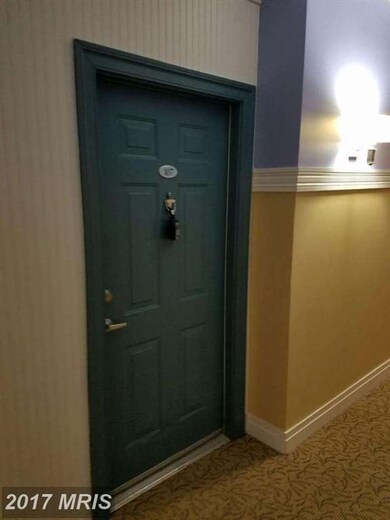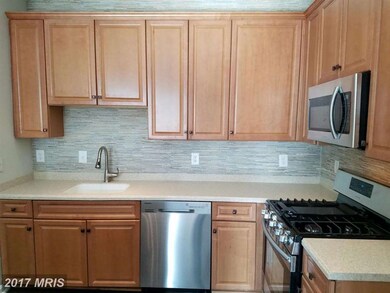
1601 Ladue Ct Unit 107 Woodbridge, VA 22191
Marumsco Woods NeighborhoodHighlights
- Fitness Center
- Gated Community
- Clubhouse
- Gourmet Kitchen
- Open Floorplan
- Contemporary Architecture
About This Home
As of August 2024Fully renovated 2 BR/2 FB w/1 car garage unit in popular Potomac Pointe Condo. Light filled open floor plan w/gourmet kitchen-SS appli & b-splash. Spacious living area w/gas fireplace. Sep. dining. Gleaming hrwd flrs & new carpet. Great size bedrooms & luxury baths. Freshly painted & new HVAC. Minutes to Wegmans and Potomac Town Center. Club House with many amenities including pool. Walk to VRE!
Last Agent to Sell the Property
D.S.A. Properties & Investments LLC License #0225073879 Listed on: 11/18/2016
Property Details
Home Type
- Condominium
Est. Annual Taxes
- $2,275
Year Built
- Built in 2005 | Remodeled in 2016
Lot Details
- Property is in very good condition
HOA Fees
- $428 Monthly HOA Fees
Parking
- 1 Car Attached Garage
Home Design
- Contemporary Architecture
- Brick Exterior Construction
Interior Spaces
- 1,688 Sq Ft Home
- Property has 1 Level
- Open Floorplan
- Ceiling Fan
- Fireplace With Glass Doors
- Gas Fireplace
- Family Room Off Kitchen
- Dining Area
- Wood Flooring
- Washer and Dryer Hookup
Kitchen
- Gourmet Kitchen
- Gas Oven or Range
- Microwave
- Ice Maker
- Dishwasher
- Upgraded Countertops
- Disposal
Bedrooms and Bathrooms
- 2 Main Level Bedrooms
- En-Suite Bathroom
- 2 Full Bathrooms
Utilities
- Forced Air Heating and Cooling System
- Vented Exhaust Fan
- Natural Gas Water Heater
Listing and Financial Details
- Assessor Parcel Number 220962
Community Details
Overview
- Moving Fees Required
- Association fees include exterior building maintenance, management, pool(s), recreation facility, reserve funds, sewer, water
- Low-Rise Condominium
- Potomac Pointe C Community
- Potomac Pointe Condomini Subdivision
- The community has rules related to building or community restrictions, covenants, moving in times, parking rules
Amenities
- Fax or Copying Available
- Clubhouse
- Billiard Room
- Community Center
- Party Room
Recreation
- Fitness Center
- Community Pool
- Jogging Path
Pet Policy
- Pets Allowed
- Pet Restriction
Security
- Security Service
- Gated Community
Ownership History
Purchase Details
Home Financials for this Owner
Home Financials are based on the most recent Mortgage that was taken out on this home.Purchase Details
Home Financials for this Owner
Home Financials are based on the most recent Mortgage that was taken out on this home.Purchase Details
Home Financials for this Owner
Home Financials are based on the most recent Mortgage that was taken out on this home.Purchase Details
Purchase Details
Home Financials for this Owner
Home Financials are based on the most recent Mortgage that was taken out on this home.Purchase Details
Purchase Details
Home Financials for this Owner
Home Financials are based on the most recent Mortgage that was taken out on this home.Purchase Details
Home Financials for this Owner
Home Financials are based on the most recent Mortgage that was taken out on this home.Similar Homes in Woodbridge, VA
Home Values in the Area
Average Home Value in this Area
Purchase History
| Date | Type | Sale Price | Title Company |
|---|---|---|---|
| Deed | $428,000 | Old Republic National Title In | |
| Deed | $360,000 | Mbh Settlement Group Lc | |
| Warranty Deed | $275,000 | Monarch Title | |
| Interfamily Deed Transfer | -- | None Available | |
| Special Warranty Deed | $245,000 | Champion Title & Stlmnts Inc | |
| Trustee Deed | $209,635 | None Available | |
| Warranty Deed | $190,000 | -- | |
| Special Warranty Deed | $245,798 | -- |
Mortgage History
| Date | Status | Loan Amount | Loan Type |
|---|---|---|---|
| Open | $363,800 | New Conventional | |
| Previous Owner | $19,736 | FHA | |
| Previous Owner | $353,479 | FHA | |
| Previous Owner | $220,500 | New Conventional | |
| Previous Owner | $186,558 | FHA | |
| Previous Owner | $80,000 | Credit Line Revolving | |
| Previous Owner | $56,000 | Credit Line Revolving | |
| Previous Owner | $194,000 | New Conventional | |
| Previous Owner | $36,375 | Credit Line Revolving |
Property History
| Date | Event | Price | Change | Sq Ft Price |
|---|---|---|---|---|
| 08/29/2024 08/29/24 | Sold | $428,000 | 0.0% | $254 / Sq Ft |
| 08/05/2024 08/05/24 | Pending | -- | -- | -- |
| 07/25/2024 07/25/24 | For Sale | $428,000 | +55.6% | $254 / Sq Ft |
| 03/25/2019 03/25/19 | Sold | $275,000 | -1.4% | $163 / Sq Ft |
| 01/28/2019 01/28/19 | For Sale | $279,000 | +13.9% | $165 / Sq Ft |
| 01/20/2017 01/20/17 | Sold | $245,000 | -5.7% | $145 / Sq Ft |
| 12/22/2016 12/22/16 | Pending | -- | -- | -- |
| 11/18/2016 11/18/16 | For Sale | $259,900 | -- | $154 / Sq Ft |
Tax History Compared to Growth
Tax History
| Year | Tax Paid | Tax Assessment Tax Assessment Total Assessment is a certain percentage of the fair market value that is determined by local assessors to be the total taxable value of land and additions on the property. | Land | Improvement |
|---|---|---|---|---|
| 2025 | $3,159 | $340,900 | $127,600 | $213,300 |
| 2024 | $3,159 | $317,600 | $121,500 | $196,100 |
| 2023 | $3,018 | $290,100 | $110,500 | $179,600 |
| 2022 | $3,210 | $282,600 | $107,200 | $175,400 |
| 2021 | $3,130 | $255,000 | $96,600 | $158,400 |
| 2020 | $3,570 | $230,300 | $87,800 | $142,500 |
| 2019 | $3,506 | $226,200 | $87,000 | $139,200 |
| 2018 | $2,596 | $215,000 | $85,200 | $129,800 |
| 2017 | $2,460 | $197,500 | $78,200 | $119,300 |
| 2016 | $2,383 | $193,000 | $75,900 | $117,100 |
| 2015 | $2,076 | $184,300 | $72,300 | $112,000 |
| 2014 | $2,076 | $163,800 | $64,000 | $99,800 |
Agents Affiliated with this Home
-

Seller's Agent in 2024
Ally Goldwater
Coldwell Banker (NRT-Southeast-MidAtlantic)
(571) 991-0935
3 in this area
35 Total Sales
-

Buyer's Agent in 2024
Lizzie Helmig
Metro House
(703) 459-7667
4 in this area
318 Total Sales
-

Seller's Agent in 2019
Tammy Hill
KW Metro Center
(571) 237-3063
44 Total Sales
-

Buyer's Agent in 2019
Heather Carlson
RE/MAX
(703) 401-5805
159 Total Sales
-

Seller's Agent in 2017
Deyi Awadallah
D.S.A. Properties & Investments LLC
(703) 501-5252
335 Total Sales
-

Buyer's Agent in 2017
Jeff Jacobs
Compass
(703) 509-3687
1 in this area
147 Total Sales
Map
Source: Bright MLS
MLS Number: 1000355861
APN: 8390-87-3788.01
- 1601 Ladue Ct Unit 402
- 1621 Ladue Ct Unit 104
- 15489 Marsh Overlook Dr
- 15590 Grade Line Place
- 15574 Grade Line Place
- 15500 Smoke Box Way
- 1398 Rail Stop Dr
- 15538 Smoke Box Way
- 15344 Bald Eagle Ln
- 16254 Neabsco Beach Way
- 1766 Ann Scarlet Ct
- 15361 Grist Mill Terrace
- 15381 Grist Mill Terrace
- 15353 Grist Mill Terrace
- 15030 Alabama Ave
- 15309 Blacksmith Terrace
- 1506 Maryland Ave
- 16068 Hayes Ln
- 15017 Alaska Rd
- 1754 Powder Horn Terrace
