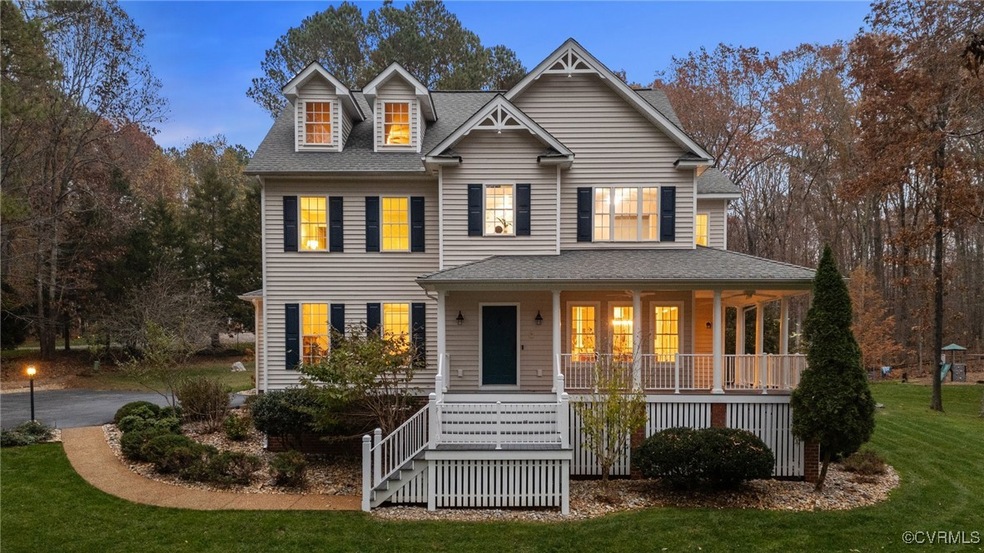
1601 Lake Randolph Dr Powhatan, VA 23139
Highlights
- Wood Flooring
- Victorian Architecture
- High Ceiling
- Powhatan Elementary School Rated A-
- Loft
- Granite Countertops
About This Home
As of December 2024Welcome to 1601 Lake Randolph Drive, a Powhatan gem that effortlessly combines elegance with comfort. This Victorian-style residence features stunning curb appeal and a large, 2.25 acre lot in the beautiful neighborhood of Lake Randolph estates. As you step inside, you're greeted by gorgeous hardwood floors that lead you through a home filled with custom details and plentiful natural light. The dining room is perfect for hosting soirées, while the breakfast nook offers a cozy corner for morning musings over coffee. The built-ins around the gas fireplace in the family room somehow manage to make the large space feel cozy and welcoming. The heart of the home, the kitchen, boasts granite counters, lots of cabinetry, and a spacious pantry. Upstairs is a flexible loft space, perfect for an office space, play room, media area, or home gym. The primary bedroom is spacious, with an incredible custom, spa-like primary bath, where relaxation is elevated to an art form. Three more sizable bedrooms, a bathroom, and the laundry room complete this level. On the third floor is a huge flex room/optional fifth bedroom with an ensuite bath and walk-in attic space. The attached 2-car garage and plenty of paved parking ensure your vehicles are as pampered as you are. The large back yard offers a fantastic patio and space to eat al-fresco and have barbecues with friends and family. With its elegant charm, 1601 Lake Randolph Drive is not just a home—it's a lifestyle. Come make it yours today.
Last Agent to Sell the Property
Compass Brokerage Phone: 804-221-4365 License #0225064803 Listed on: 11/14/2024

Home Details
Home Type
- Single Family
Est. Annual Taxes
- $3,528
Year Built
- Built in 2006
Lot Details
- 2.25 Acre Lot
- Zoning described as R-2
Parking
- 2 Car Direct Access Garage
- Garage Door Opener
- Driveway
Home Design
- Victorian Architecture
- Brick Exterior Construction
- Frame Construction
- Shingle Roof
- Composition Roof
- Vinyl Siding
Interior Spaces
- 3,026 Sq Ft Home
- 2-Story Property
- Built-In Features
- Bookcases
- High Ceiling
- Ceiling Fan
- Recessed Lighting
- Gas Fireplace
- Dining Area
- Loft
- Crawl Space
- Washer and Dryer Hookup
Kitchen
- Eat-In Kitchen
- Kitchen Island
- Granite Countertops
Flooring
- Wood
- Ceramic Tile
Bedrooms and Bathrooms
- 4 Bedrooms
- En-Suite Primary Bedroom
- Double Vanity
Outdoor Features
- Wrap Around Porch
Schools
- Powhatan Elementary School
- Pocahontas Middle School
- Powhatan High School
Utilities
- Zoned Heating and Cooling
- Heat Pump System
- Well
- Water Heater
- Septic Tank
Community Details
- Lake Randolph Estates Subdivision
Listing and Financial Details
- Tax Lot 1
- Assessor Parcel Number 039-6-1
Ownership History
Purchase Details
Similar Homes in Powhatan, VA
Home Values in the Area
Average Home Value in this Area
Purchase History
| Date | Type | Sale Price | Title Company |
|---|---|---|---|
| Deed | $327,500 | -- |
Mortgage History
| Date | Status | Loan Amount | Loan Type |
|---|---|---|---|
| Open | $603,000 | Construction |
Property History
| Date | Event | Price | Change | Sq Ft Price |
|---|---|---|---|---|
| 12/27/2024 12/27/24 | Sold | $670,000 | 0.0% | $221 / Sq Ft |
| 11/24/2024 11/24/24 | Pending | -- | -- | -- |
| 11/21/2024 11/21/24 | For Sale | $670,000 | -- | $221 / Sq Ft |
Tax History Compared to Growth
Tax History
| Year | Tax Paid | Tax Assessment Tax Assessment Total Assessment is a certain percentage of the fair market value that is determined by local assessors to be the total taxable value of land and additions on the property. | Land | Improvement |
|---|---|---|---|---|
| 2025 | $4,142 | $552,200 | $109,100 | $443,100 |
| 2024 | $3,528 | $511,300 | $101,000 | $410,300 |
| 2023 | $3,380 | $434,400 | $88,500 | $345,900 |
| 2022 | $3,345 | $434,400 | $88,500 | $345,900 |
| 2021 | $3,577 | $420,800 | $83,500 | $337,300 |
| 2020 | $3,577 | $365,600 | $80,000 | $285,600 |
| 2019 | $3,217 | $365,600 | $80,000 | $285,600 |
| 2018 | $3,022 | $365,600 | $80,000 | $285,600 |
| 2017 | $3,128 | $353,400 | $80,000 | $273,400 |
| 2016 | $2,917 | $353,400 | $80,000 | $273,400 |
| 2014 | $2,917 | $324,100 | $68,000 | $256,100 |
Agents Affiliated with this Home
-
Annemarie Hensley

Seller's Agent in 2024
Annemarie Hensley
Compass
(804) 221-4365
8 in this area
228 Total Sales
-
Kim Nuckols
K
Buyer's Agent in 2024
Kim Nuckols
Central Virginia Realty Inc
1 in this area
25 Total Sales
Map
Source: Central Virginia Regional MLS
MLS Number: 2429571
APN: 039-6-1
- 3412 Lake Randolph Ct
- 1535 Palmore Rd
- 1450 Palmore Rd
- 1457 Donavon Mill Ln
- 1423 Donavon Mill Ln
- 1455 Morewood Dr
- 3805 Eastlook Ct
- Waverly II Plan at Mill Quarter
- Augusta II Plan at Mill Quarter
- 1638 Olde Links Dr
- 1404 Mill Quarter Rd
- 1391 Quarter Mill Ct
- 1863 Mill Quarter Rd
- 3527 Fairfield Rd
- 3940 Mill Station Dr
- 1280 Mill Quarter Rd
- 3891 Grove Tavern Ln
- 2091 William Dance Way
- 3307 Anderson Hwy
- 1875 Capeway Rd






