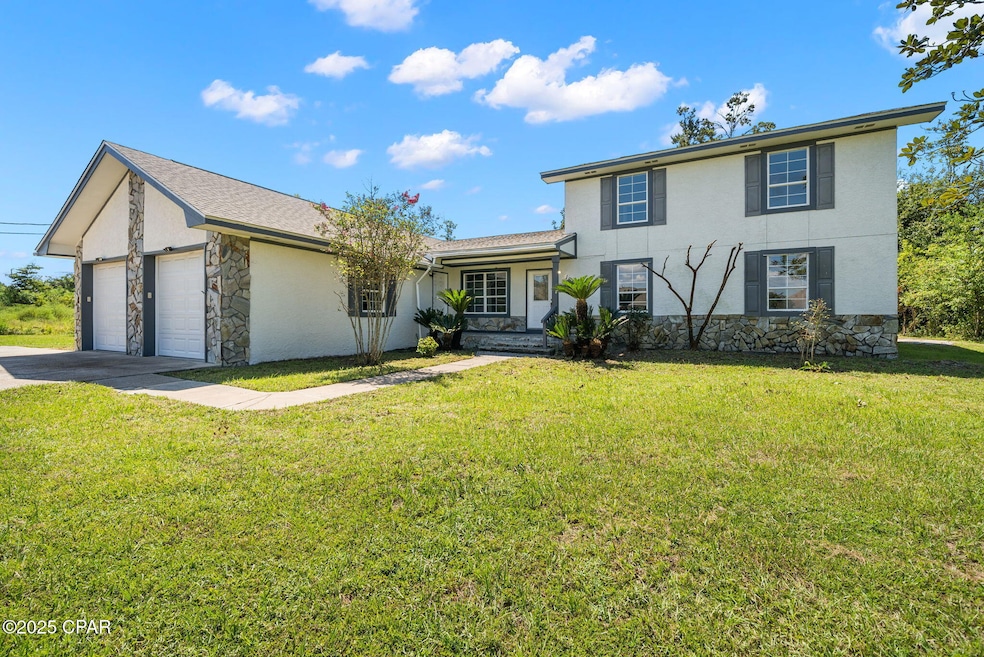1601 Loblolly Ln Lynn Haven, FL 32444
Estimated payment $2,509/month
Highlights
- Colonial Architecture
- Deck
- Bonus Room
- A. Crawford Mosley High School Rated A-
- Vaulted Ceiling
- Wine Refrigerator
About This Home
CURRENTLY UNDER CONTRACT, SELLER WILL CONSIDER BACKUP OFFERS.
Welcome to your dream home in the heart of Lynn Haven! This beautiful residence offers nearly 3,000 sq. ft. of thoughtfully designed living space, perfectly suited for families of all sizes. Step inside to discover spacious bedrooms, two oversized living areas, and an abundance of possibilities—whether you need a formal dining room, game room, bonus space, or a show-stopping home office, this home has the layout to make it happen. Enjoy the modern comfort of updated appliances, new renovations throughout, and the peace of mind that comes with a home that's truly move-in ready. All of this sits on an expansive nearly half-acre lot, giving you ample room to entertain, garden, play, or simply relax under the Florida sun—all with NO HOA restrictions. Don't miss your chance to own a spacious, stylish, and versatile home in one of Lynn Haven's most desirable neighborhoods. 📞 Schedule your private showing today!
Home Details
Home Type
- Single Family
Est. Annual Taxes
- $2,600
Year Built
- Built in 1993
Lot Details
- 0.49 Acre Lot
- Lot Dimensions are 135 x 158 x 121 x 158
- Street terminates at a dead end
- Cleared Lot
Parking
- 2 Car Attached Garage
- Driveway
Home Design
- Colonial Architecture
- Stucco
Interior Spaces
- Vaulted Ceiling
- Fireplace
- Living Room
- Bonus Room
Kitchen
- Microwave
- Ice Maker
- Dishwasher
- Wine Refrigerator
- Wine Cooler
- Kitchen Island
- Disposal
Flooring
- Carpet
- Tile
Bedrooms and Bathrooms
- 4 Bedrooms
- Split Bedroom Floorplan
Outdoor Features
- Deck
- Covered Patio or Porch
Schools
- Lynn Haven Elementary School
- Mowat Middle School
- Mosley High School
Utilities
- Central Air
- Heat Pump System
- Well
- Septic Tank
Community Details
- No Home Owners Association
Map
Home Values in the Area
Average Home Value in this Area
Tax History
| Year | Tax Paid | Tax Assessment Tax Assessment Total Assessment is a certain percentage of the fair market value that is determined by local assessors to be the total taxable value of land and additions on the property. | Land | Improvement |
|---|---|---|---|---|
| 2024 | $2,604 | $207,316 | $101,007 | $106,309 |
| 2023 | $2,604 | $204,719 | $101,007 | $103,712 |
| 2022 | $1,759 | $186,972 | $0 | $0 |
| 2021 | $1,750 | $181,526 | $0 | $0 |
| 2020 | $1,739 | $179,020 | $62,609 | $116,411 |
| 2019 | $1,707 | $176,526 | $58,291 | $118,235 |
| 2018 | $2,112 | $207,685 | $0 | $0 |
| 2017 | $2,118 | $204,883 | $0 | $0 |
| 2016 | $2,199 | $206,708 | $0 | $0 |
| 2015 | $2,772 | $207,396 | $0 | $0 |
| 2014 | $2,269 | $206,290 | $0 | $0 |
Property History
| Date | Event | Price | Change | Sq Ft Price |
|---|---|---|---|---|
| 09/09/2025 09/09/25 | Pending | -- | -- | -- |
| 09/05/2025 09/05/25 | For Sale | $434,000 | -- | $147 / Sq Ft |
Purchase History
| Date | Type | Sale Price | Title Company |
|---|---|---|---|
| Warranty Deed | $87,200 | Burg Title | |
| Deed | $100 | -- | |
| Deed | $100 | None Listed On Document | |
| Warranty Deed | $245,000 | Cornerstone Title Agency Inc | |
| Special Warranty Deed | $120,000 | Resource Title Natl Agency I | |
| Trustee Deed | $7,800 | None Available |
Mortgage History
| Date | Status | Loan Amount | Loan Type |
|---|---|---|---|
| Previous Owner | $196,000 | New Conventional | |
| Previous Owner | $442,500 | Reverse Mortgage Home Equity Conversion Mortgage | |
| Previous Owner | $377,625 | Reverse Mortgage Home Equity Conversion Mortgage | |
| Previous Owner | $181,500 | Fannie Mae Freddie Mac | |
| Previous Owner | $146,250 | Balloon |
Source: Central Panhandle Association of REALTORS®
MLS Number: 778640
APN: 11128-011-000
- 1532 Wateroak Dr
- 1527 Wateroak Dr
- 905 Texas Ave
- 918 Delaware Ave
- 0000 E 10th Ct
- 3209 Country Club Dr
- 802 Wyoming Ave
- 3262 Country Club Dr
- 1803 E 9th St
- 1008 E 10th St
- 2910 Country Club Dr
- 1203 Colorado Ave
- 2904 Country Club Dr
- 1205 Colorado Ave
- 1914 Country Club Dr
- 811 W Pierson Dr
- 2709 Country Club Dr
- 1809 Bowman Ln
- 505 E 8th St
- 905 E 12th St







