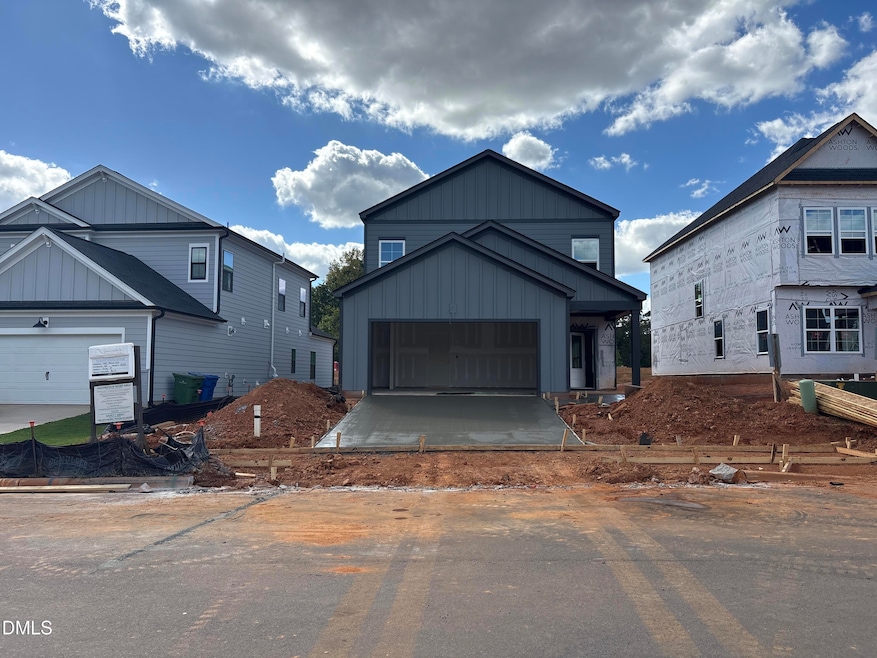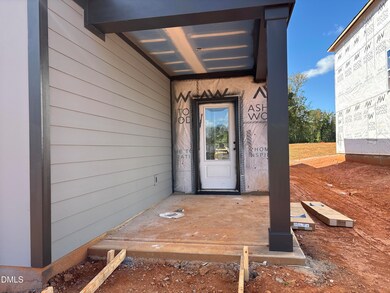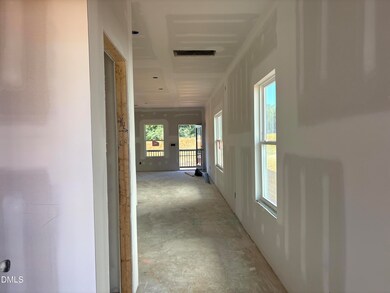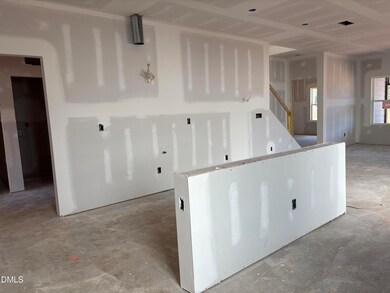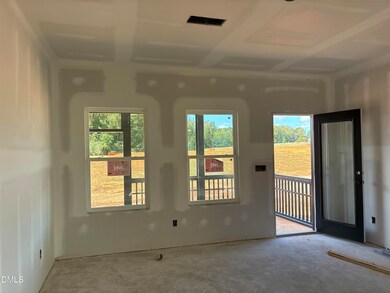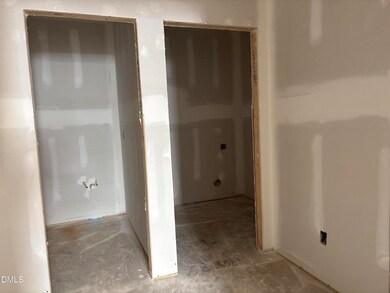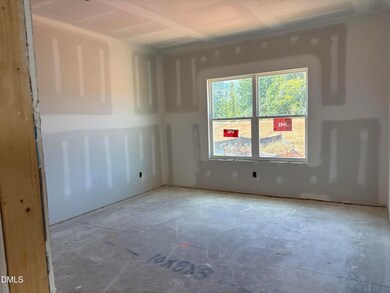1601 Malcus Ct Unit 65 Fuquay Varina, NC 27526
Estimated payment $3,114/month
Highlights
- New Construction
- Craftsman Architecture
- Mud Room
- Open Floorplan
- Main Floor Primary Bedroom
- Quartz Countertops
About This Home
Offering 30 Y fixed @ 4.99% w/ Velocio Mortgage for qualified buyers. See onsite sales for details.
The Finley home plan features an open concept design that is ideal for gatherings. The gourmet kitchen boasts an impressive island that overlooks both the family room and the breakfast area. Conveniently located off the garage are a powder room and a mudroom. The first-floor primary bedroom suite serves as the perfect retreat, complete with a double vanity, a linen closet, a walk-in shower, and a walk-in closet. On the second floor, you'll find three spacious secondary bedrooms, providing flexibility for living and working, along with ample closet space. This level also includes a linen closet and a full bathroom.
Open House Schedule
-
Saturday, November 22, 202511:00 am to 4:00 pm11/22/2025 11:00:00 AM +00:0011/22/2025 4:00:00 PM +00:00Add to Calendar
-
Sunday, November 23, 20251:00 to 4:00 pm11/23/2025 1:00:00 PM +00:0011/23/2025 4:00:00 PM +00:00Add to Calendar
Home Details
Home Type
- Single Family
Year Built
- Built in 2025 | New Construction
Lot Details
- East Facing Home
HOA Fees
- $49 Monthly HOA Fees
Parking
- 2 Car Attached Garage
Home Design
- Home is estimated to be completed on 1/15/26
- Craftsman Architecture
- Brick Veneer
- Slab Foundation
- Frame Construction
- Architectural Shingle Roof
- Board and Batten Siding
Interior Spaces
- 2,154 Sq Ft Home
- 2-Story Property
- Open Floorplan
- Mud Room
Kitchen
- Breakfast Area or Nook
- Built-In Oven
- Gas Cooktop
- Ice Maker
- Dishwasher
- Kitchen Island
- Quartz Countertops
Flooring
- Carpet
- Tile
- Luxury Vinyl Tile
Bedrooms and Bathrooms
- 4 Bedrooms | 1 Primary Bedroom on Main
- Walk-In Closet
- Double Vanity
- Shower Only
Laundry
- Laundry Room
- Laundry on upper level
Schools
- Banks Road Elementary School
- West Lake Middle School
- Willow Spring High School
Utilities
- Cooling System Powered By Gas
- Heating System Uses Natural Gas
- Vented Exhaust Fan
- Water Heater
Listing and Financial Details
- Home warranty included in the sale of the property
- Assessor Parcel Number ROW lot 65
Community Details
Overview
- Association fees include ground maintenance, storm water maintenance
- Charleston Management Association, Phone Number (919) 847-3003
- Built by Ashton Woods
- Rowlands Grant Subdivision, Finley B Floorplan
Recreation
- Community Playground
Map
Home Values in the Area
Average Home Value in this Area
Property History
| Date | Event | Price | List to Sale | Price per Sq Ft |
|---|---|---|---|---|
| 11/18/2025 11/18/25 | Price Changed | $488,855 | -7.6% | $227 / Sq Ft |
| 09/16/2025 09/16/25 | For Sale | $528,990 | -- | $246 / Sq Ft |
Source: Doorify MLS
MLS Number: 10122151
- 1601 Malcus Ct
- 4313 Darius Ln
- 4313 Darius Ln Unit 25
- 3324 Air Park Rd
- Macon Plan at Rowland's Grant
- Madison Plan at Rowland's Grant
- Alexis Plan at Rowland's Grant
- Finley Plan at Rowland's Grant
- Leland Plan at Rowland's Grant
- Knox Plan at Rowland's Grant
- Jordan Plan at Rowland's Grant
- Camden Plan at Rowland's Grant
- 2417 Ridgeford Ct
- 4306 Emeline Way Unit 17
- 4306 Emeline Way
- 3400 Air Park Rd
- 4408 Darius Ln Unit 40
- 4412 Darius Ln Unit 39
- 4412 Darius Ln
- 4401 Darius Ln Unit 22
- 1305 Tawny View Ln
- 4912 Matlock Ct
- 2008 Stoneglen Ln
- 13100 Margie Ln
- 1809 N Carolina 42
- 1424 Sexton Ridge Dr
- 2110 Cinema Dr
- 4900 Chandler Ridge Cir
- 5413 Passenger Place
- 3606 Autumn Creek Dr
- 3428 Amelia Grace Dr
- 2729 Banks Rd
- 1008 Bren Village Ct
- 8609 Lobelia St
- 301 Wilbur Lake Dr
- 149 Wilbur Lake Dr
- 120 Boone Lake Way
- 128 Boone Lake Way
- 124 Wilbur Lake Dr
- 356 Wilbur Lake Dr
