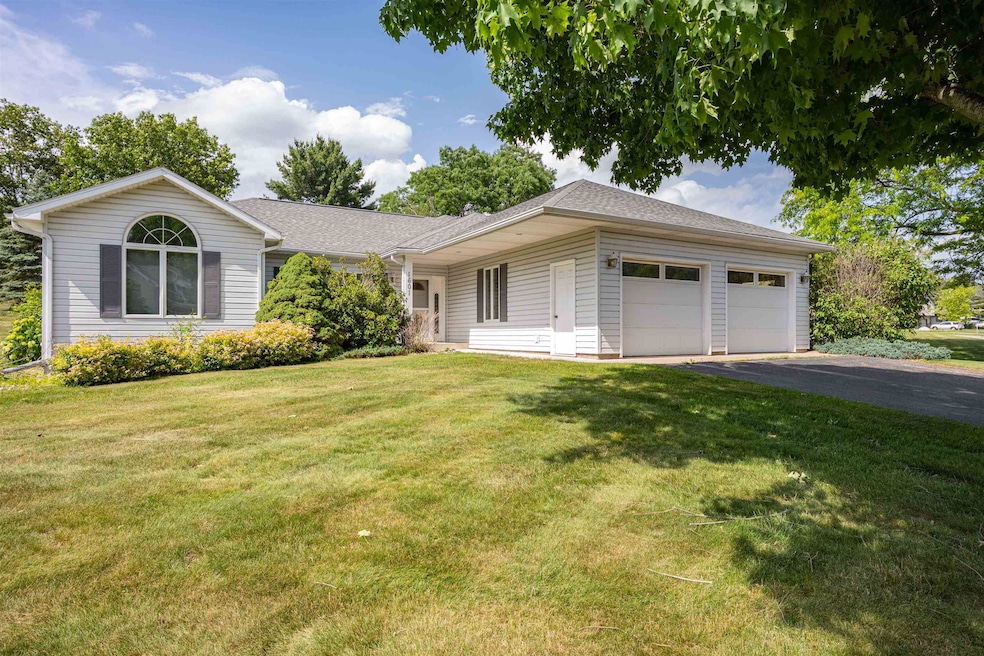
1601 Michigan Ave Wisconsin Dells, WI 53965
Estimated payment $2,764/month
Highlights
- Open Floorplan
- Corner Lot
- Fireplace
- Ranch Style House
- Great Room
- 2 Car Attached Garage
About This Home
Single level living in the Oaklawn Subdivision in the City of Wisconsin Dells! This spacious ranch home boasts a great floor plan with over 1,900 finished square feet just the way you would build it. The primary suite is split from the other 2 bedrooms, 2 full baths, and an open concept all situated on a large corner lot with an in ground sprinkler system. Newer kitchen appliances, furnace and AC, and washer/dryer. This home is surrounded by some of the nicest homes in the area and in a quiet, family friendly neighborhood. Maintenance free exterior with a mature yard and landscaping. Simply add your own personal touches to this quality construction and make it yours today.
Listing Agent
Bunbury, REALTORS-Wis Dells Realty License #53217-90 Listed on: 06/23/2025
Open House Schedule
-
Tuesday, August 26, 20255:00 to 7:00 pm8/26/2025 5:00:00 PM +00:008/26/2025 7:00:00 PM +00:00Add to Calendar
Home Details
Home Type
- Single Family
Est. Annual Taxes
- $5,062
Year Built
- Built in 1994
Lot Details
- 0.75 Acre Lot
- Lot Dimensions are 180x180
- Corner Lot
- Sprinkler System
Home Design
- Ranch Style House
- Poured Concrete
- Vinyl Siding
Interior Spaces
- 1,952 Sq Ft Home
- Open Floorplan
- Fireplace
- Great Room
Kitchen
- Breakfast Bar
- Oven or Range
- Microwave
- Freezer
- Dishwasher
- Disposal
Bedrooms and Bathrooms
- 3 Bedrooms
- Split Bedroom Floorplan
- 2 Full Bathrooms
- Bathroom on Main Level
- Bathtub and Shower Combination in Primary Bathroom
- Bathtub
Laundry
- Dryer
- Washer
Basement
- Basement Fills Entire Space Under The House
- Basement Ceilings are 8 Feet High
Parking
- 2 Car Attached Garage
- Garage Door Opener
Schools
- Spring Hill Elementary School
- Wisconsin Dells Middle School
- Wisconsin Dells High School
Utilities
- Forced Air Cooling System
- Internet Available
- Cable TV Available
Community Details
- Oak Lawn Subdivision
Map
Home Values in the Area
Average Home Value in this Area
Tax History
| Year | Tax Paid | Tax Assessment Tax Assessment Total Assessment is a certain percentage of the fair market value that is determined by local assessors to be the total taxable value of land and additions on the property. | Land | Improvement |
|---|---|---|---|---|
| 2024 | $5,063 | $281,300 | $50,100 | $231,200 |
| 2023 | $4,749 | $281,300 | $50,100 | $231,200 |
| 2022 | $4,846 | $283,300 | $42,500 | $240,800 |
| 2021 | $5,172 | $223,200 | $53,200 | $170,000 |
| 2020 | $4,951 | $223,200 | $53,200 | $170,000 |
| 2019 | $4,904 | $223,200 | $53,200 | $170,000 |
| 2018 | $4,857 | $223,200 | $53,200 | $170,000 |
| 2017 | $4,576 | $223,200 | $53,200 | $170,000 |
| 2016 | $4,651 | $223,200 | $53,200 | $170,000 |
| 2015 | $4,745 | $223,200 | $53,200 | $170,000 |
| 2014 | $4,614 | $223,200 | $53,200 | $170,000 |
Property History
| Date | Event | Price | Change | Sq Ft Price |
|---|---|---|---|---|
| 08/11/2025 08/11/25 | Price Changed | $429,900 | -2.3% | $220 / Sq Ft |
| 07/16/2025 07/16/25 | Price Changed | $439,900 | -2.2% | $225 / Sq Ft |
| 06/23/2025 06/23/25 | For Sale | $449,900 | -- | $230 / Sq Ft |
Similar Homes in Wisconsin Dells, WI
Source: South Central Wisconsin Multiple Listing Service
MLS Number: 2003145
APN: 11291-1419
- 911 Fawn Ct
- 40 Fawn Ct
- 1633 Michigan Ave
- 1410 Michigan Ave
- 820 Vine St
- 0 Wisconsin 23
- 924 Capital St
- 314 Glen Becker Trail
- N9972 Blighton Dr
- 480 State Highway 13
- 815 Church St
- 1125 Elm St
- 1018 Elm St
- 1616 Cole Ln
- 410 Wisconsin Ave
- 1137 River Rd Unit 410
- 0 Bowman Rd
- 40 Acres 9th Ave
- L11 Orrin Anderson Pass
- 1619 Prairie Oak Dr
- 920 Race St
- 623 Vine St
- 1126 River Rd
- 701 Stony Acres Rd
- 114 Pilgrim Dr Unit 2
- 380 Park Dr Unit 27
- 131 W Durkee St
- 130 S Burritt Ave
- 214 Progressive Dr
- 52 Fieldstone Dr
- 1850 W Pine St
- 232 Berkley Blvd Unit 236
- 201 1st Ave
- 915 Ellis Ave
- 1101 Silver Dr
- 1200 Silver Dr
- 1703 Cottontail Ln
- 2560 E Main St Unit 2
- 2560 E Main St Unit 3
- 1820 Huntington Park Dr






