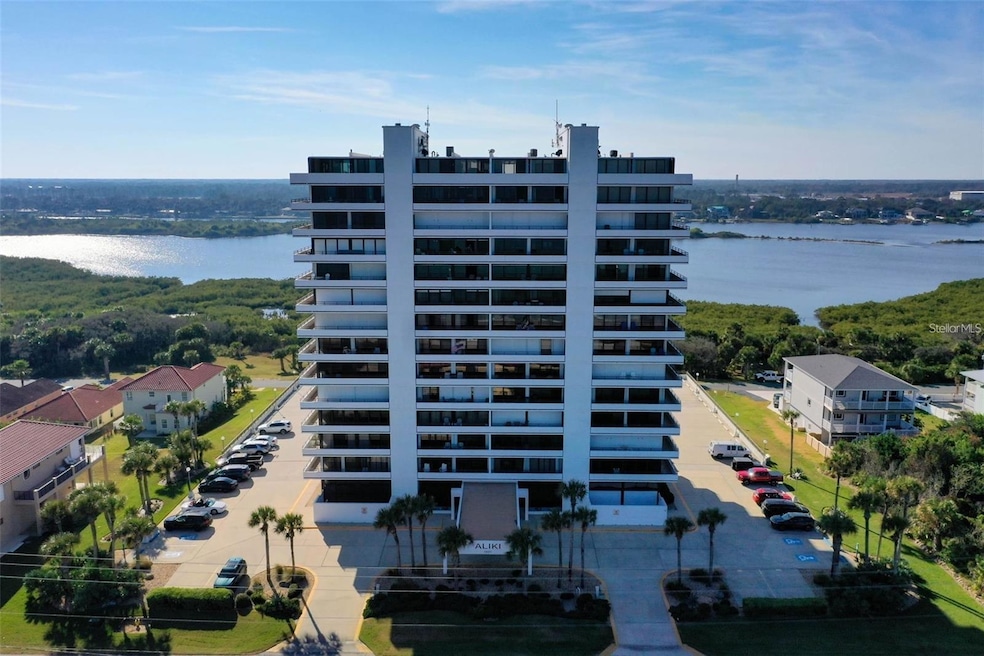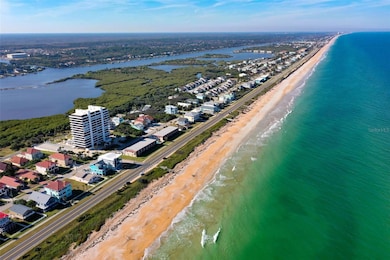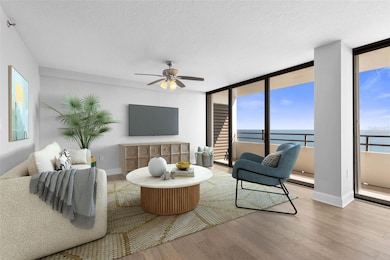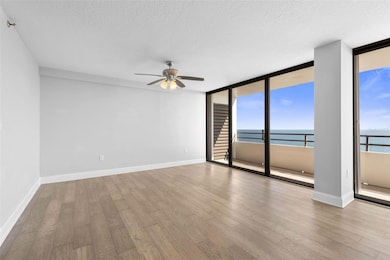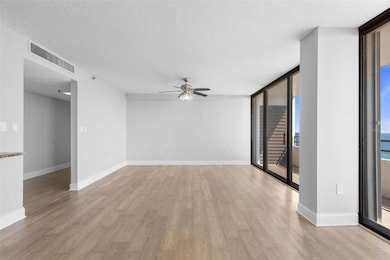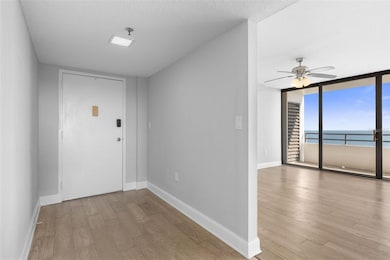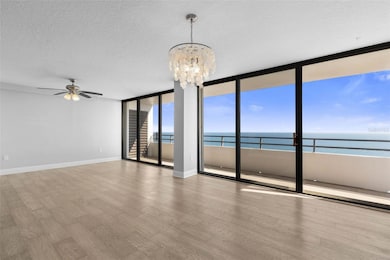Aliki Gold Coast 1601 N Central Ave Unit 1101 Floor 11 Flagler Beach, FL 32136
Estimated payment $4,726/month
Highlights
- Beach View
- Beach Access
- 1.77 Acre Lot
- Old Kings Elementary School Rated A-
- In Ground Pool
- 4-minute walk to Silver Lake Park
About This Home
One or more photo(s) has been virtually staged. Rising high above the shoreline, this 11th-floor corner residence at the Aliki offers a vantage point unlike anything else in Flagler Beach. The elevator opens directly into your private entryway, setting an immediate tone of exclusivity before you even step inside. Wrapped in glass and framed by continuous balconies, the home commands extraordinary views of both the Atlantic and the Intracoastal—so expansive they feel almost cinematic.
Step inside and you’re met with an airy, modern layout designed to showcase the scenery. Walls of sliders open to an impressive wraparound terrace with two covered outdoor lounges, creating seamless indoor–outdoor living. From morning sunrises over the ocean to glowing sunsets across the river, every hour brings a new backdrop.
The kitchen blends style and convenience with sleek granite surfaces, stainless appliances, and a breakfast bar.The primary suite is positioned to capture private Intracoastal views, featuring a spacious closet and direct balcony access. A generously sized second bedroom easily accommodates a king bed or doubles beautifully as a polished home office. Practical touches—storm shutters, window treatments, and a full laundry room—add peace of mind.
A reserved garage parking space and private storage unit are included, and monthly fees cover essential services such as water, sewer, cable, internet, building insurance, and exterior upkeep, ensuring a truly lock-and-leave lifestyle.
The Aliki delivers an impressive lineup of amenities: a resort-style pool, shaded outdoor kitchen with propane grills, shuffleboard and bocce courts, a putting green, fire pit, and an inviting social room. The building itself is solid concrete construction, meticulously maintained, fully inspected, and supported by a current milestone report.
Set just moments from the heart of Flagler Beach—where small-town charm meets coastal sophistication—this residence offers a rare blend of luxury, location, and panoramic beauty. It’s beachside living elevated to an entirely new level.
Listing Agent
RE/MAX SELECT PROFESSIONALS Brokerage Phone: 386-283-4966 License #3592020 Listed on: 11/18/2025

Co-Listing Agent
RE/MAX SELECT PROFESSIONALS Brokerage Phone: 386-283-4966 License #3269990
Property Details
Home Type
- Condominium
Est. Annual Taxes
- $4,019
Year Built
- Built in 1984
Lot Details
- East Facing Home
- Irrigation Equipment
HOA Fees
- $1,550 Monthly HOA Fees
Parking
- 1 Car Attached Garage
Property Views
Home Design
- Contemporary Architecture
- Entry on the 11th floor
- Block Foundation
- Concrete Roof
- Block Exterior
- Concrete Perimeter Foundation
Interior Spaces
- 1,215 Sq Ft Home
- Open Floorplan
- Ceiling Fan
- Sliding Doors
- Combination Dining and Living Room
- Laundry Room
Kitchen
- Convection Oven
- Cooktop with Range Hood
- Microwave
- Dishwasher
- Disposal
Flooring
- Luxury Vinyl Tile
- Vinyl
Bedrooms and Bathrooms
- 2 Bedrooms
- Primary Bedroom on Main
- Walk-In Closet
- 2 Full Bathrooms
Home Security
Pool
- In Ground Pool
- Outdoor Shower
- Outside Bathroom Access
- Pool Lighting
Outdoor Features
- Beach Access
- Deck
- Covered Patio or Porch
- Outdoor Kitchen
- Exterior Lighting
- Outdoor Storage
- Outdoor Grill
Schools
- Old Kings Elementary School
- Buddy Taylor Middle School
- Flagler-Palm Coast High School
Utilities
- Central Heating and Cooling System
- Power Generator
- Cable TV Available
Listing and Financial Details
- Tax Lot 1101
- Assessor Parcel Number 01-12-31-0355-00000-1101
Community Details
Overview
- Association fees include cable TV, common area taxes, escrow reserves fund, insurance, internet, maintenance structure, ground maintenance, maintenance, pest control, pool, sewer, trash, water
- Sentry Casey Charles Association
- Aliki Gold Coast Condo 01 Subdivision
- The community has rules related to allowable golf cart usage in the community
- 12-Story Property
Recreation
Pet Policy
- Pets up to 25 lbs
- 2 Pets Allowed
- Dogs and Cats Allowed
Additional Features
- Community Mailbox
- Hurricane or Storm Shutters
Map
About Aliki Gold Coast
Home Values in the Area
Average Home Value in this Area
Tax History
| Year | Tax Paid | Tax Assessment Tax Assessment Total Assessment is a certain percentage of the fair market value that is determined by local assessors to be the total taxable value of land and additions on the property. | Land | Improvement |
|---|---|---|---|---|
| 2024 | $3,905 | $248,381 | -- | -- |
| 2023 | $3,905 | $241,147 | $0 | $0 |
| 2022 | $3,797 | $234,123 | $0 | $0 |
| 2021 | $3,742 | $227,304 | $0 | $0 |
| 2020 | $6,382 | $313,300 | $0 | $313,300 |
| 2019 | $6,299 | $301,700 | $0 | $301,700 |
| 2018 | $2,740 | $172,464 | $0 | $0 |
| 2017 | $2,682 | $168,917 | $0 | $0 |
| 2016 | $2,639 | $226,400 | $0 | $0 |
| 2015 | -- | $226,400 | $0 | $0 |
| 2014 | -- | $162,990 | $0 | $0 |
Property History
| Date | Event | Price | List to Sale | Price per Sq Ft | Prior Sale |
|---|---|---|---|---|---|
| 11/18/2025 11/18/25 | For Sale | $539,000 | +57.4% | $444 / Sq Ft | |
| 01/04/2019 01/04/19 | Sold | $342,500 | 0.0% | $282 / Sq Ft | View Prior Sale |
| 11/15/2018 11/15/18 | Pending | -- | -- | -- | |
| 09/18/2018 09/18/18 | For Sale | $342,500 | -- | $282 / Sq Ft |
Purchase History
| Date | Type | Sale Price | Title Company |
|---|---|---|---|
| Warranty Deed | $342,500 | Americas Choice Title Co | |
| Interfamily Deed Transfer | -- | Attorney |
Mortgage History
| Date | Status | Loan Amount | Loan Type |
|---|---|---|---|
| Open | $150,000 | Adjustable Rate Mortgage/ARM |
Source: Stellar MLS
MLS Number: FC314169
APN: 01-12-31-0355-00000-1101
- 1601 N Central Ave Unit 103
- 1601 N Central Ave Unit 202
- 1601 N Central Ave Unit G-1
- 1528 N Daytona Ave
- 1526 N Daytona Ave
- 1908 N Central Ave
- 1419 N Central Ave
- 1417 N Central Ave
- 2299 N Oceanshore Blvd
- 1752 N Central Ave
- 2205 N Oceanshore Blvd
- 1951 N Oceanshore Blvd
- 1611 N Daytona Ave
- 1763 N Central Ave
- 1766 Windsong Cir
- 1808 N Central Ave
- 1115 N Central Ave
- 1465 Lambert Ave
- 1335 Lambert Ave
- 1020 N Daytona Ave
- 1601 N Central Ave Unit G40
- 1514 N Daytona Ave
- 1213 N Central Ave
- 801 N Ocean Shore Blvd
- 2139 N Ocean Shore Blvd
- 705 N Ocean Shore Blvd Unit ID1051619P
- 509 N Central Ave Unit A
- 305 N 6th St Unit B
- 305 N 6th St Unit A
- 2229 N Central Ave Unit B
- 450 Lambert Ave
- 427 Lambert Ave
- 55 Signet Cir Unit 55
- 906 Ocean Marina Dr
- 611 Ocean Marina Dr
- 1000 Ocean Marina Dr Unit 1000
- 1003 Ocean Marina Dr Unit 1003
- 2450 N Ocean Shore Blvd
- 114 Del Palma Dr
- 128 Del Palma Dr
