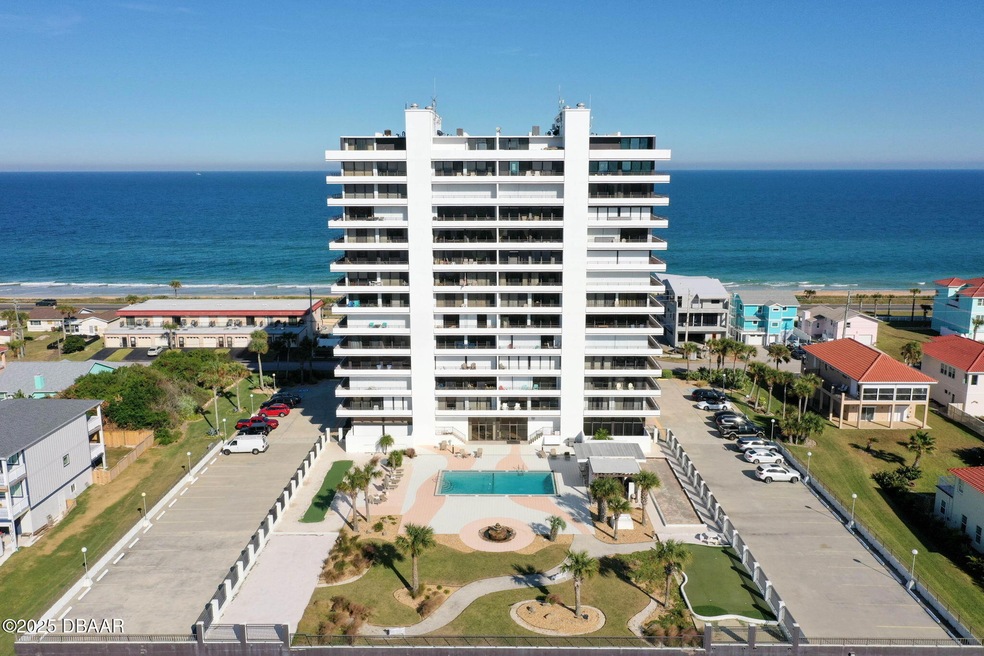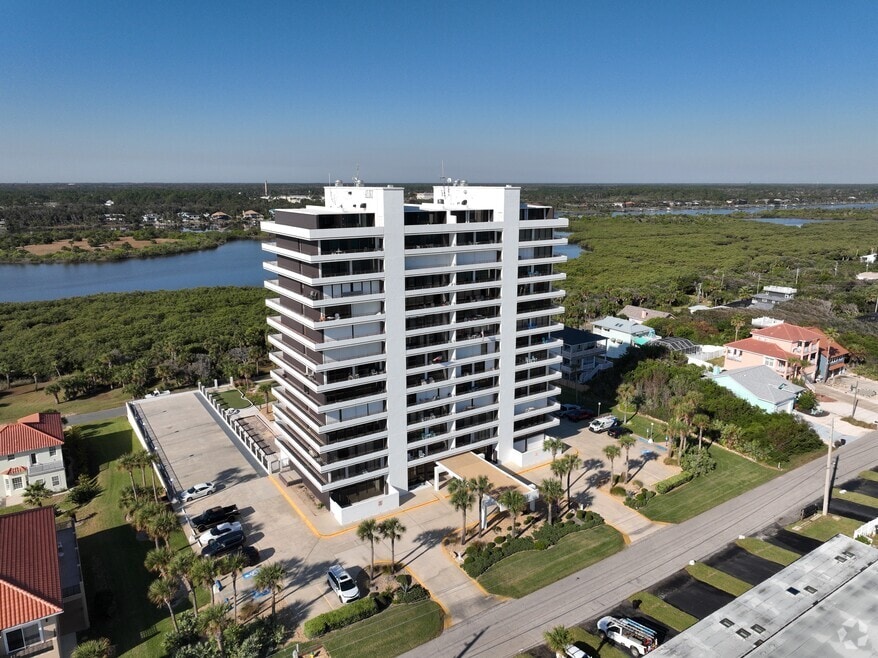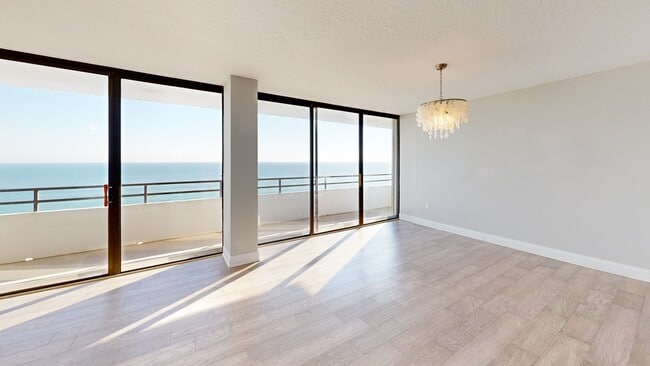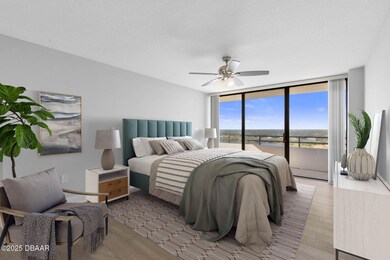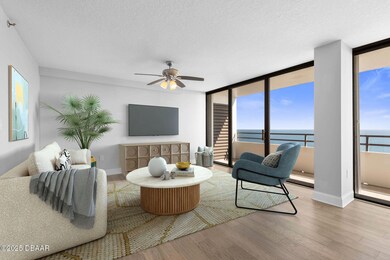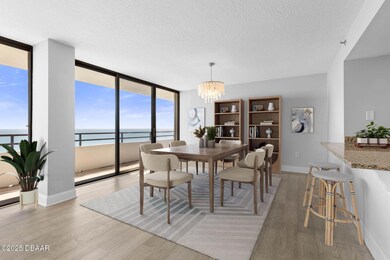
Aliki Gold Coast 1601 N Central Ave Unit 1101 Floor 11 Flagler Beach, FL 32136
Estimated payment $4,732/month
Highlights
- Hot Property
- Community Beach Access
- 1.77 Acre Lot
- Old Kings Elementary School Rated A-
- Ocean View
- 4-minute walk to Silver Lake Park
About This Home
Rising above the shoreline, this 11th-floor corner unit at the Aliki offers panoramic views of both the Atlantic and Intracoastal. The elevator opens directly into your private entryway, leading to an airy, modern layout wrapped in glass with continuous balconies. Walls of sliders open to an impressive wraparound terrace with two covered outdoor lounges—perfect for enjoying ocean sunrises and river sunsets. Inside, the kitchen features granite counters, stainless appliances, and a breakfast bar. The primary suite enjoys private Intracoastal views and balcony access, while the spacious second bedroom easily fits a king bed or works beautifully as an office. Storm shutters, window treatments, and a full laundry room provide convenience and peace of mind. Includes a reserved garage space and private storage. Monthly fees cover water, sewer, cable, internet, building insurance, and exterior maintenance.
Property Details
Home Type
- Condominium
Est. Annual Taxes
- $4,019
Year Built
- Built in 1984
HOA Fees
- $1,550 Monthly HOA Fees
Parking
- 1 Car Attached Garage
- Guest Parking
- Additional Parking
- Parking Lot
- Assigned Parking
Property Views
Home Design
- Slab Foundation
- Concrete Roof
- Concrete Block And Stucco Construction
- Block And Beam Construction
Interior Spaces
- 1,215 Sq Ft Home
- 1-Story Property
- Ceiling Fan
- Vinyl Flooring
Kitchen
- Breakfast Bar
- Electric Range
- Microwave
- Dishwasher
- Disposal
Bedrooms and Bathrooms
- 2 Bedrooms
- Walk-In Closet
- 2 Full Bathrooms
Laundry
- Laundry in unit
- Washer and Electric Dryer Hookup
Home Security
Outdoor Features
- Wrap Around Porch
Schools
- Old Kings Elementary School
- Buddy Taylor Middle School
- Flagler Palm High School
Utilities
- Central Heating and Cooling System
- Community Sewer or Septic
- Internet Available
- Cable TV Available
Additional Features
- Non-Toxic Pest Control
- East Facing Home
Listing and Financial Details
- Assessor Parcel Number 01-12-31-0355-00000-1101
Community Details
Overview
- Association fees include cable TV, insurance, internet, ground maintenance, maintenance structure, pest control, sewer, trash, water
- Sentry Association
- Aliki Gold Coast Subdivision
- On-Site Maintenance
Amenities
- Community Barbecue Grill
- Secure Lobby
Recreation
- Community Beach Access
Pet Policy
- Limit on the number of pets
- Pet Size Limit
- Dogs and Cats Allowed
- Breed Restrictions
Security
- Hurricane or Storm Shutters
3D Interior and Exterior Tours
Floorplan
Map
About Aliki Gold Coast
Home Values in the Area
Average Home Value in this Area
Tax History
| Year | Tax Paid | Tax Assessment Tax Assessment Total Assessment is a certain percentage of the fair market value that is determined by local assessors to be the total taxable value of land and additions on the property. | Land | Improvement |
|---|---|---|---|---|
| 2024 | $3,905 | $248,381 | -- | -- |
| 2023 | $3,905 | $241,147 | $0 | $0 |
| 2022 | $3,797 | $234,123 | $0 | $0 |
| 2021 | $3,742 | $227,304 | $0 | $0 |
| 2020 | $6,382 | $313,300 | $0 | $313,300 |
| 2019 | $6,299 | $301,700 | $0 | $301,700 |
| 2018 | $2,740 | $172,464 | $0 | $0 |
| 2017 | $2,682 | $168,917 | $0 | $0 |
| 2016 | $2,639 | $226,400 | $0 | $0 |
| 2015 | -- | $226,400 | $0 | $0 |
| 2014 | -- | $162,990 | $0 | $0 |
Property History
| Date | Event | Price | List to Sale | Price per Sq Ft | Prior Sale |
|---|---|---|---|---|---|
| 11/18/2025 11/18/25 | For Sale | $539,000 | +57.4% | $444 / Sq Ft | |
| 01/04/2019 01/04/19 | Sold | $342,500 | 0.0% | $282 / Sq Ft | View Prior Sale |
| 11/15/2018 11/15/18 | Pending | -- | -- | -- | |
| 09/18/2018 09/18/18 | For Sale | $342,500 | -- | $282 / Sq Ft |
Purchase History
| Date | Type | Sale Price | Title Company |
|---|---|---|---|
| Warranty Deed | $342,500 | Americas Choice Title Co | |
| Interfamily Deed Transfer | -- | Attorney |
Mortgage History
| Date | Status | Loan Amount | Loan Type |
|---|---|---|---|
| Open | $150,000 | Adjustable Rate Mortgage/ARM |
About the Listing Agent

A Las Vegas native with over 30 years of customer service experience, I’ve brought my passion for helping people to the world of real estate in Palm Coast, where my family relocated for a better quality of life. I’ve built my real estate career on relationships, trust, and a strong work ethic—offering clients honest guidance, responsive communication, and personalized support from start to finish.
Whether working with buyers, sellers, or fellow agents, I focus on the details that
Jennifer's Other Listings
Source: Daytona Beach Area Association of REALTORS®
MLS Number: 1220147
APN: 01-12-31-0355-00000-1101
- 1601 N Central Ave Unit 103
- 1601 N Central Ave Unit 202
- 1601 N Central Ave
- 1601 N Central Ave Unit 1002
- 1601 N Central Ave Unit G-1
- 1528 N Daytona Ave
- 1908 N Central Ave
- 1419 N Central Ave
- 1417 N Central Ave
- 2299 N Oceanshore Blvd
- 1752 N Central Ave
- 2205 N Oceanshore Blvd
- 0 N Oceanshore Blvd Unit MFRGC535504
- 1951 N Oceanshore Blvd
- 1611 N Daytona Ave
- 1763 N Central Ave
- 1766 Windsong Cir
- 1808 N Central Ave
- 1115 N Central Ave
- 1465 Lambert Ave
- 1601 N Central Ave Unit G40
- 1514 N Daytona Ave
- 1213 N Central Ave
- 801 N Ocean Shore Blvd
- 2139 N Ocean Shore Blvd
- 705 N Ocean Shore Blvd Unit ID1051619P
- 509 N Central Ave Unit A
- 305 N 6th St Unit A
- 305 N 6th St Unit B
- 2229 N Central Ave Unit B
- 470 Lambert Ave
- 450 Lambert Ave
- 427 Lambert Ave
- 55 Signet Cir Unit 55
- 906 Ocean Marina Dr
- 611 Ocean Marina Dr
- 1000 Ocean Marina Dr Unit 1000
- 1003 Ocean Marina Dr Unit 1003
- 2450 N Ocean Shore Blvd
- 114 Del Palma Dr
