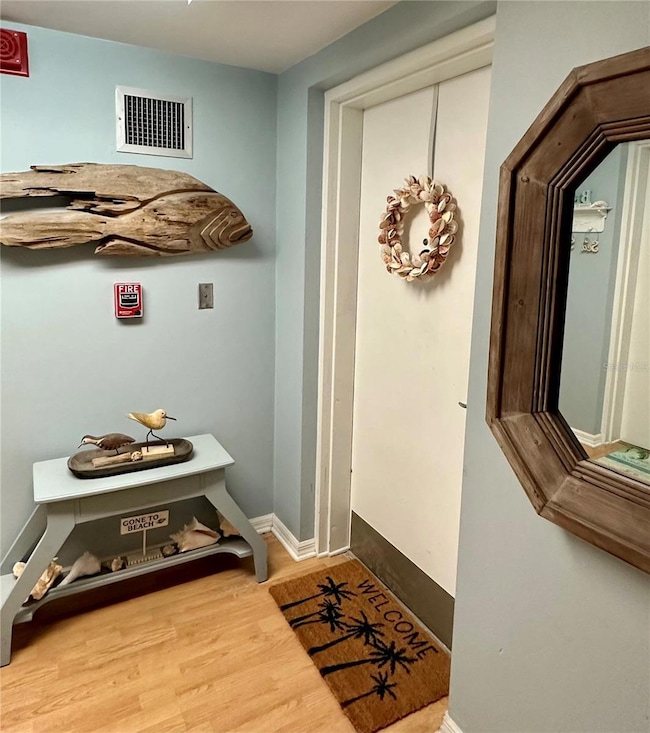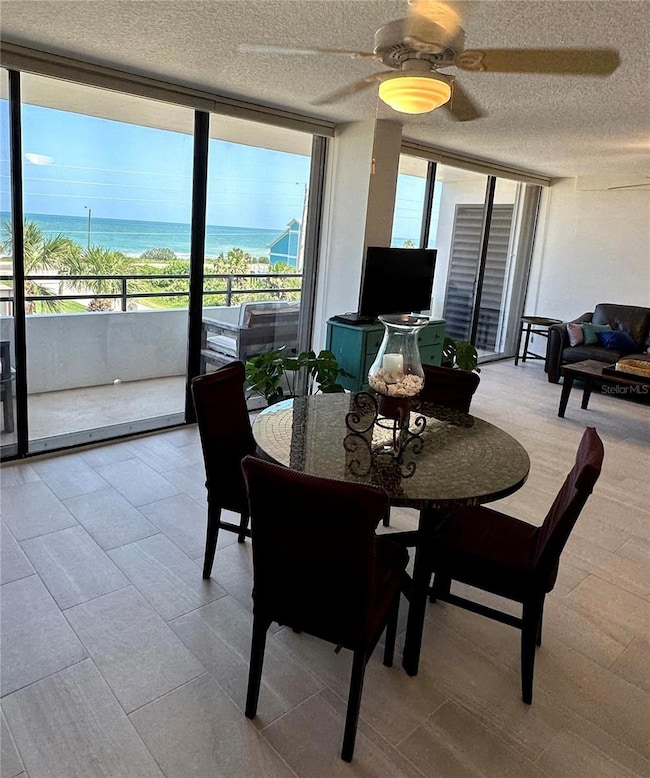Aliki Gold Coast 1601 N Central Ave Unit 202 Flagler Beach, FL 32136
Estimated payment $3,876/month
Highlights
- Beach View
- Lap Pool
- Open Floorplan
- Old Kings Elementary School Rated A-
- 1.77 Acre Lot
- 4-minute walk to Silver Lake Park
About This Home
Reduced and ready for new owners
Beach life at its finest. This 2 bedroom 2 bathroom condo offers BOTH ocean and intracoastal views from almost every room. Gorgeous sunrises and spectacular sunsets from one of your 2 private balconies.
This 1215 SQFT condo is spacious and loaded with upgrades including brand NEW porcelain tile flooring throughout, NEW lighting, FRESH paint, NEW window treatments, NEW storm shutters, NEW AC, NEW window tinting and more.
The open floor plan creates a seamless flow between the living room, dining area and kitchen all with incredible ocean views and tons of natural light.
The kitchen is equipped with stainless steel appliances and ample storage space. It is perfect for those who enjoy cooking and entertaining. The dining area is well-sized and can accommodate a large table for family dinners or gatherings with friends.
The primary bedroom is extra large and features incredible intracoastal views, its own ensuite, private balcony and walk in closet.
The second bedroom is also well-sized and ideal for guests or use as a home office.
Other noteworthy features of this unit include a separate laundry room, 2 private balconies, designated garage parking and a storage unit.
The building itself is well maintained and offers amenities such as a modern lobby, community pool, outdoor kitchen, 2 gas grills, bocci ball, shuffle board, fire pit and community room.
The condo fees cover water, internet, cable, trash, sewer, building insurance, pest control, pool and property maintenance... EVERYTHING but the electric.
The Iconic Aliki building is nestled in a quiet residential area of Flagler Beach which is a charming coastal town known for its beautiful beaches, surfing and parks.
Residents of the Aliki can enjoy the convenience of nearby restaurants, shops and recreational activities.
Live like you are on vacation EVERYDAY in this BEAUTIFUL beachside condo.
Property Details
Home Type
- Condominium
Est. Annual Taxes
- $5,392
Year Built
- Built in 1984
Lot Details
- East Facing Home
- Irrigation
HOA Fees
- $1,050 Monthly HOA Fees
Parking
- 1 Car Attached Garage
Property Views
Home Design
- Entry on the 2nd floor
- Concrete Roof
- Concrete Siding
- Concrete Perimeter Foundation
Interior Spaces
- 1,215 Sq Ft Home
- Open Floorplan
- Ceiling Fan
- Shade Shutters
- Sliding Doors
- Family Room
- Combination Dining and Living Room
- Inside Utility
- Tile Flooring
Kitchen
- Cooktop
- Microwave
- Dishwasher
- Disposal
Bedrooms and Bathrooms
- 2 Bedrooms
- Primary Bedroom on Main
- Walk-In Closet
- 2 Full Bathrooms
Laundry
- Laundry Room
- Dryer
- Washer
Home Security
Pool
- Lap Pool
- In Ground Pool
- Outdoor Shower
- Outside Bathroom Access
- Pool Lighting
Outdoor Features
- Deck
- Outdoor Kitchen
- Outdoor Storage
- Outdoor Grill
Utilities
- Central Heating and Cooling System
- Electric Water Heater
- Cable TV Available
Listing and Financial Details
- Visit Down Payment Resource Website
- Tax Lot 0202
- Assessor Parcel Number 01-12-31-0355-00000-0202
Community Details
Overview
- Association fees include cable TV, pool, insurance, internet, maintenance structure, ground maintenance, maintenance, management, pest control, sewer, trash, water
- Sentry Josie Association, Phone Number (386) 423-7796
- High-Rise Condominium
- Aliki Gold Coast Condo 01 Subdivision
- On-Site Maintenance
- The community has rules related to allowable golf cart usage in the community
- 12-Story Property
Amenities
- Elevator
- Community Storage Space
Recreation
- Shuffleboard Court
Pet Policy
- Pets up to 25 lbs
- Pet Size Limit
Security
- Card or Code Access
- Hurricane or Storm Shutters
Map
About Aliki Gold Coast
Home Values in the Area
Average Home Value in this Area
Tax History
| Year | Tax Paid | Tax Assessment Tax Assessment Total Assessment is a certain percentage of the fair market value that is determined by local assessors to be the total taxable value of land and additions on the property. | Land | Improvement |
|---|---|---|---|---|
| 2024 | $7,532 | $381,923 | -- | $381,923 |
| 2023 | $7,532 | $381,923 | $0 | $381,923 |
| 2022 | $5,392 | $305,245 | $0 | $305,245 |
| 2021 | $4,761 | $234,804 | $0 | $234,804 |
| 2020 | $4,689 | $230,200 | $0 | $230,200 |
| 2019 | $4,668 | $223,600 | $0 | $223,600 |
| 2018 | $4,373 | $207,600 | $0 | $207,600 |
| 2017 | $3,107 | $189,000 | $0 | $0 |
| 2016 | $3,433 | $164,700 | $0 | $0 |
| 2015 | $3,180 | $164,700 | $0 | $0 |
| 2014 | $2,841 | $131,300 | $0 | $0 |
Property History
| Date | Event | Price | List to Sale | Price per Sq Ft | Prior Sale |
|---|---|---|---|---|---|
| 09/25/2024 09/25/24 | Rented | $2,450 | 0.0% | -- | |
| 09/12/2024 09/12/24 | For Rent | $2,450 | 0.0% | -- | |
| 02/12/2024 02/12/24 | For Sale | $450,000 | 0.0% | $370 / Sq Ft | |
| 02/07/2024 02/07/24 | Pending | -- | -- | -- | |
| 11/11/2023 11/11/23 | Price Changed | $450,000 | -5.3% | $370 / Sq Ft | |
| 09/27/2023 09/27/23 | Price Changed | $475,000 | -2.1% | $391 / Sq Ft | |
| 08/24/2023 08/24/23 | For Sale | $485,000 | +19.8% | $399 / Sq Ft | |
| 06/10/2022 06/10/22 | Sold | $405,000 | +1.3% | $333 / Sq Ft | View Prior Sale |
| 05/25/2022 05/25/22 | Pending | -- | -- | -- | |
| 01/30/2022 01/30/22 | For Sale | $399,900 | -- | $329 / Sq Ft |
Purchase History
| Date | Type | Sale Price | Title Company |
|---|---|---|---|
| Warranty Deed | $405,000 | Pioneer Title | |
| Quit Claim Deed | -- | None Available | |
| Interfamily Deed Transfer | -- | Attorney | |
| Quit Claim Deed | -- | Attorney | |
| Quit Claim Deed | -- | Attorney | |
| Warranty Deed | $305,000 | Attorneys Title Co Of Flagle | |
| Warranty Deed | $251,000 | Americas Choice Title Co | |
| Warranty Deed | $237,500 | -- | |
| Warranty Deed | -- | -- | |
| Warranty Deed | $199,500 | -- | |
| Warranty Deed | $150,000 | -- | |
| Warranty Deed | $123,000 | -- | |
| Warranty Deed | $117,000 | -- | |
| Warranty Deed | $106,000 | -- | |
| Warranty Deed | $119,000 | -- |
Mortgage History
| Date | Status | Loan Amount | Loan Type |
|---|---|---|---|
| Previous Owner | $228,750 | Negative Amortization | |
| Previous Owner | $182,890 | No Value Available | |
| Previous Owner | $127,500 | No Value Available | |
| Previous Owner | $73,400 | No Value Available | |
| Previous Owner | $105,300 | No Value Available | |
| Previous Owner | $79,500 | No Value Available | |
| Previous Owner | $107,100 | No Value Available |
Source: Stellar MLS
MLS Number: FC294152
APN: 01-12-31-0355-00000-0202
- 1601 N Central Ave Unit 103
- 1601 N Central Ave
- 1601 N Central Ave Unit 1101
- 1601 N Central Ave Unit 1002
- 1601 N Central Ave Unit G-1
- 1528 N Daytona Ave
- 1908 N Central Ave
- 1419 N Central Ave
- 1417 N Central Ave
- 2299 N Oceanshore Blvd
- 1752 N Central Ave
- 2205 N Oceanshore Blvd
- 0 N Oceanshore Blvd Unit MFRGC535504
- 1951 N Oceanshore Blvd
- 1611 N Daytona Ave
- 1763 N Central Ave
- 1766 Windsong Cir
- 1808 N Central Ave
- 1115 N Central Ave
- 1465 Lambert Ave
- 1601 N Central Ave Unit G40
- 1514 N Daytona Ave
- 1213 N Central Ave
- 801 N Ocean Shore Blvd
- 2139 N Ocean Shore Blvd
- 705 N Ocean Shore Blvd Unit ID1051619P
- 509 N Central Ave Unit A
- 305 N 6th St Unit A
- 305 N 6th St Unit B
- 2229 N Central Ave Unit B
- 470 Lambert Ave
- 450 Lambert Ave
- 427 Lambert Ave
- 55 Signet Cir Unit 55
- 906 Ocean Marina Dr
- 611 Ocean Marina Dr
- 1000 Ocean Marina Dr Unit 1000
- 1003 Ocean Marina Dr Unit 1003
- 2450 N Ocean Shore Blvd
- 114 Del Palma Dr







