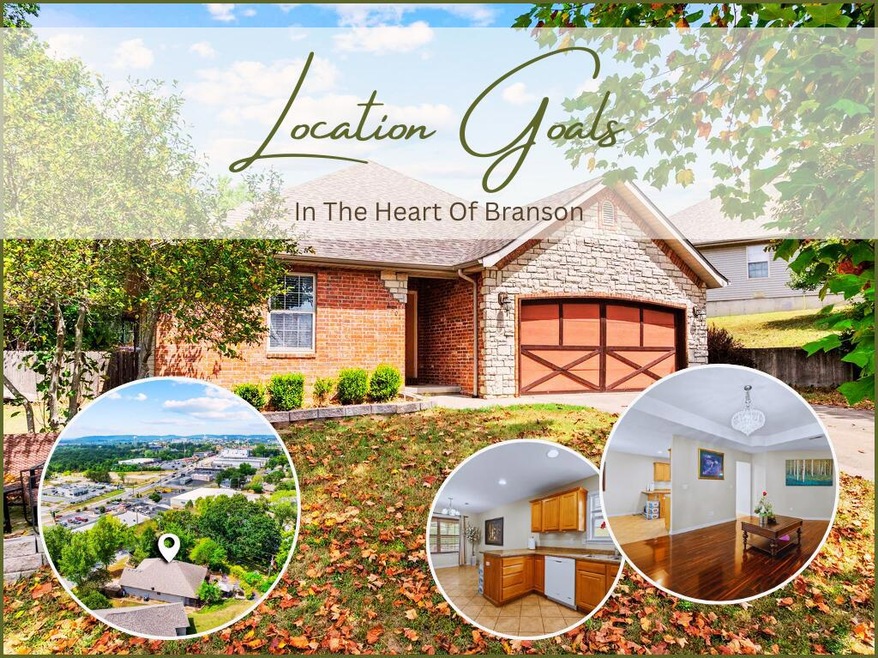
$273,000
- 4 Beds
- 2 Baths
- 1,999 Sq Ft
- 1813 Boswell Ave
- Branson, MO
Welcome to a home that offers comfort, space, and convenience—all wrapped into one inviting package. This four-bedroom, two-bathroom house is tucked into a charming neighborhood right in the heart of Branson, placing you steps away from local restaurants, shopping, and entertainment. Whether you're strolling to a show or grabbing a quick bite, everything you need is within easy
Parker Stone Keller Williams Tri-Lakes






