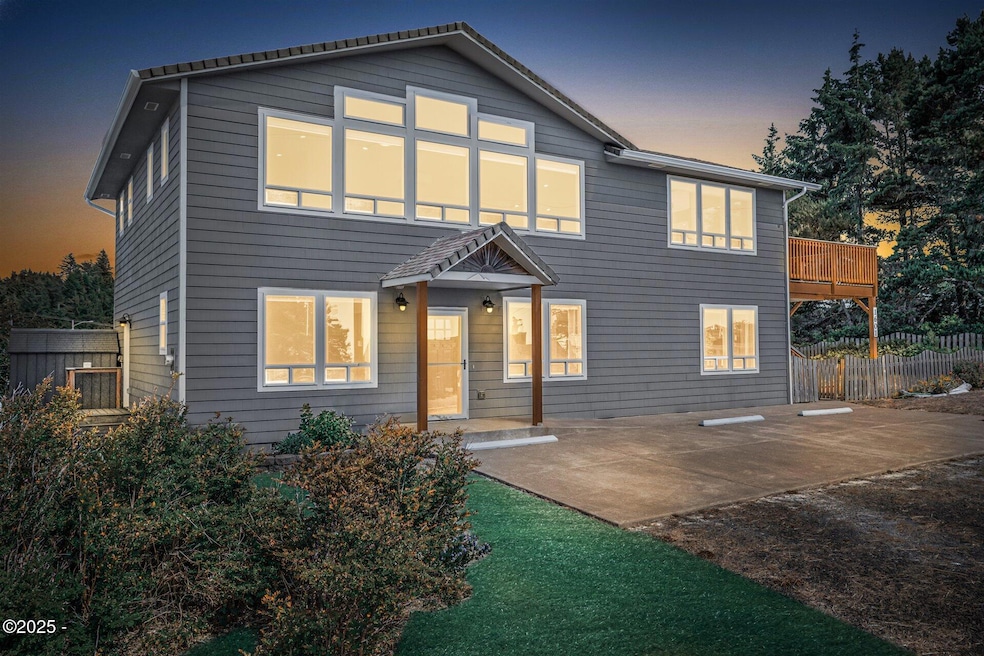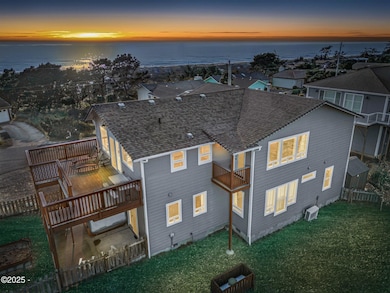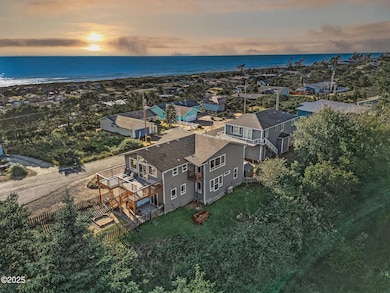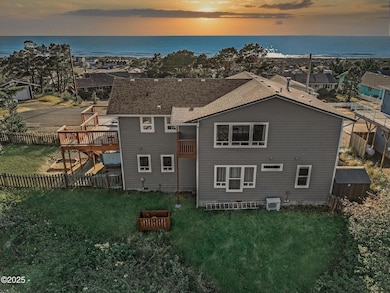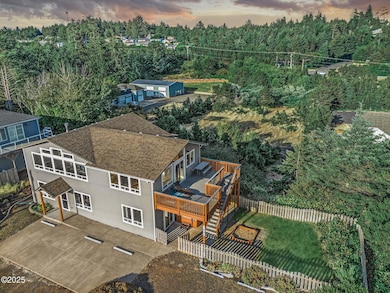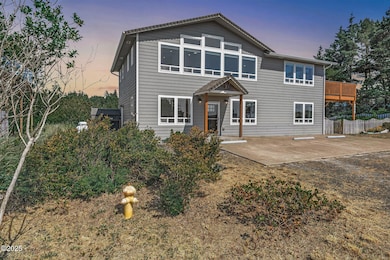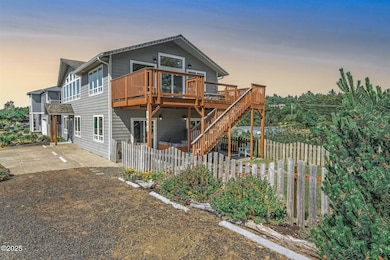1601 NW Oceanview Dr Waldport, OR 97394
Bayshore NeighborhoodEstimated payment $5,063/month
Highlights
- Water Views
- 0.44 Acre Lot
- Vaulted Ceiling
- Property is near an ocean
- Deck
- 1-minute walk to Mackey Park
About This Home
Extremely Motivated Seller allows Huge Price Reduction, creating amazing deal on this Panoramic Paradise! Oregon Coast Luxury with Bridge & Ocean Views! Experience the pinnacle of Oregon Coast living in this stunning, newer construction home perched atop a hill, offering breathtaking panoramic views. To the west, be captivated by endless ocean sunsets, while to the east, admire the iconic bridge stretching across the bay. Enjoy the eastern forest and bridge views as you start your day with the morning light streaming into the Primary Suite. This luxurious residence boasts 3 bedrooms with ensuite bathrooms, plus a 4th bedroom, and 5 total bathrooms, ensuring comfort for all. The well-appointed kitchen and bathrooms exude elegance, and the fireplace adds warmth and ambiance. The open-concept main floor living space is bathed in natural light from a wall of windows, showcasing the spectacular ocean view. Step outside to soak in the hot tub or onto the expansive Trex deck to take in the view or entertain guests. Yard is fenced and ready to accommodate your pets. Enjoy community amenities, including a pool and clubhouse, tennis courts and easy beach access. This home is designed for main floor modern living, featuring handicap access and a stair lift. This Oregon coast dream home is waiting for you.
Listing Agent
Realty One Group At The Beach, Newport License #201228600 Listed on: 03/18/2025

Home Details
Home Type
- Single Family
Est. Annual Taxes
- $5,148
Year Built
- Built in 2017
Lot Details
- 0.44 Acre Lot
- Property is zoned R-2 Residential
HOA Fees
- $23 Monthly HOA Fees
Property Views
- Water
- Bridge
Home Design
- Traditional Architecture
- Composition Roof
- Concrete Perimeter Foundation
Interior Spaces
- 2,856 Sq Ft Home
- 2-Story Property
- Partially Furnished
- Vaulted Ceiling
- Gas Fireplace
- Window Treatments
- Living Room
- Dining Room
- Den
- Bonus Room
- Utility Room
Flooring
- Tile
- Vinyl
Bedrooms and Bathrooms
- 4 Bedrooms
- 5 Bathrooms
Accessible Home Design
- Roll-in Shower
- Accessibility Features
Outdoor Features
- Property is near an ocean
- Deck
- Covered Patio or Porch
- Shed
Utilities
- Ductless Heating Or Cooling System
- Heat Pump System
- Wall Furnace
- Propane
- Electric Water Heater
- Septic Tank
Community Details
- Association fees include ground maintenance, property taxes for common areas, utilities
- Association Phone (541) 563-3040
- Bayshore Subdivision
Listing and Financial Details
- Assessor Parcel Number 131118CB-7100-00
Map
Home Values in the Area
Average Home Value in this Area
Tax History
| Year | Tax Paid | Tax Assessment Tax Assessment Total Assessment is a certain percentage of the fair market value that is determined by local assessors to be the total taxable value of land and additions on the property. | Land | Improvement |
|---|---|---|---|---|
| 2025 | $5,342 | $384,550 | -- | -- |
| 2024 | $5,148 | $373,350 | -- | -- |
| 2023 | $5,047 | $362,480 | $0 | $0 |
| 2022 | $5,061 | $351,930 | $0 | $0 |
| 2021 | $4,671 | $341,680 | $0 | $0 |
| 2020 | $4,574 | $331,730 | $0 | $0 |
| 2019 | $4,421 | $322,070 | $0 | $0 |
| 2018 | $4,359 | $312,690 | $0 | $0 |
Property History
| Date | Event | Price | List to Sale | Price per Sq Ft | Prior Sale |
|---|---|---|---|---|---|
| 01/05/2026 01/05/26 | Price Changed | $888,000 | -0.2% | $311 / Sq Ft | |
| 09/11/2025 09/11/25 | Price Changed | $890,000 | -9.8% | $312 / Sq Ft | |
| 08/18/2025 08/18/25 | Price Changed | $987,000 | -1.2% | $346 / Sq Ft | |
| 03/19/2025 03/19/25 | Price Changed | $999,000 | -0.1% | $350 / Sq Ft | |
| 03/18/2025 03/18/25 | For Sale | $999,999 | +11.1% | $350 / Sq Ft | |
| 07/15/2022 07/15/22 | Sold | $900,000 | +2.4% | $315 / Sq Ft | View Prior Sale |
| 05/06/2022 05/06/22 | Pending | -- | -- | -- | |
| 04/29/2022 04/29/22 | For Sale | $879,000 | +1853.3% | $308 / Sq Ft | |
| 12/10/2014 12/10/14 | Sold | $45,000 | -34.8% | $16 / Sq Ft | View Prior Sale |
| 11/20/2014 11/20/14 | Pending | -- | -- | -- | |
| 03/03/2014 03/03/14 | For Sale | $69,000 | -- | $24 / Sq Ft |
Purchase History
| Date | Type | Sale Price | Title Company |
|---|---|---|---|
| Warranty Deed | $900,000 | None Listed On Document | |
| Warranty Deed | $45,000 | Western Title & Escrow | |
| Special Warranty Deed | $70,000 | Wte |
Source: Oregon Coast Multiple Listing Service
MLS Number: LC-103286
APN: R338248
- 1013 NW Salal Dr
- 1209 NW Bayshore Dr
- 1617 NW Oceanic Loop
- 1005 NW Salal
- 1201 NW Bayshore Dr
- 1000 Blk Nw Highland Dr Tl 4003
- 1009 NW Salal Dr
- 1822 /1902 NW View Ridge Dr
- 2118 NW View Ridge Dr
- 1822 NW View Ridge Dr
- 1000 NW Highland Dr Tl 4003
- 1000 Blk Nw Highland Dr Tl4005
- 1000 NW Highland Dr Tl 4005
- 1000 Blk Nw Highland Dr Tl 4002
- 1801 NW Dolphin Ln
- 1510 NW Parker Ave
- 1000 NW Highland Dr Tl 4002
- 940 NW Highland Cir
- 1000 Highland Dr Tl 4006
- 1000 Blk Nw Highland Rd Tl 4006
Ask me questions while you tour the home.
