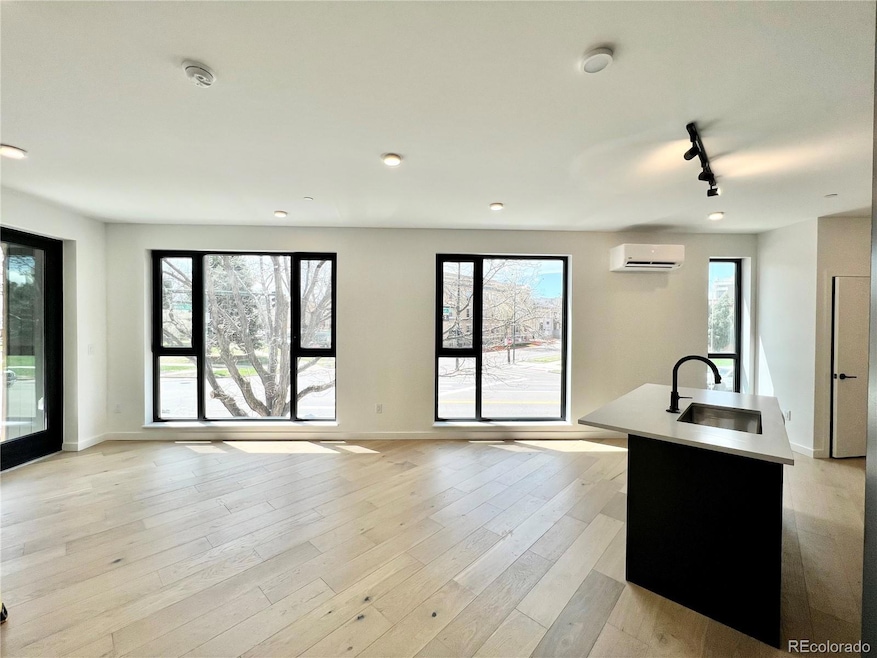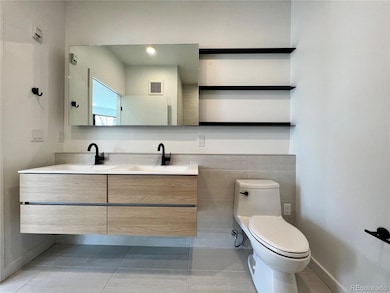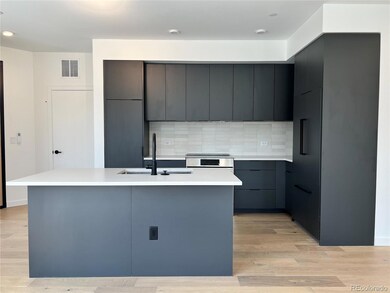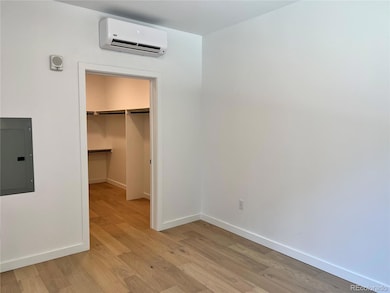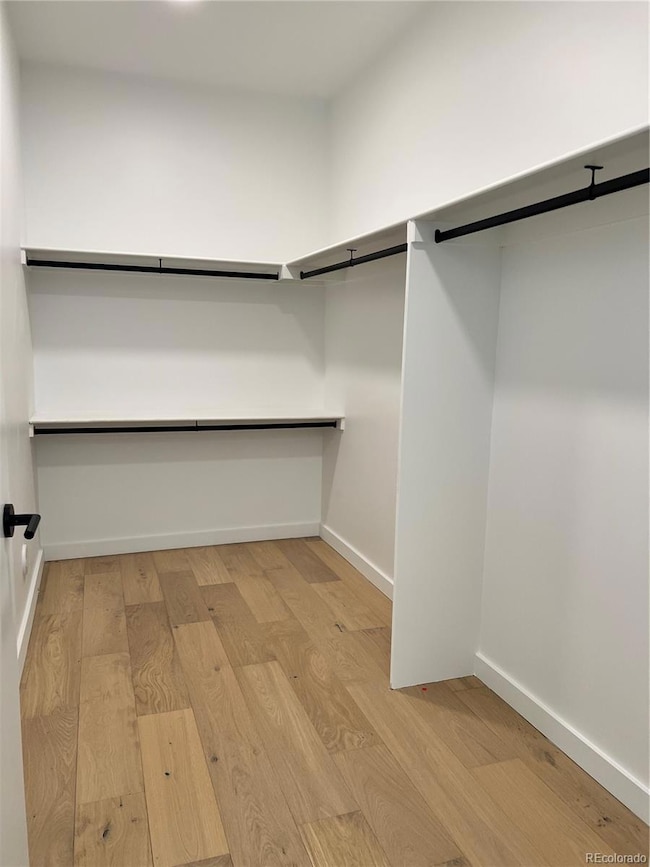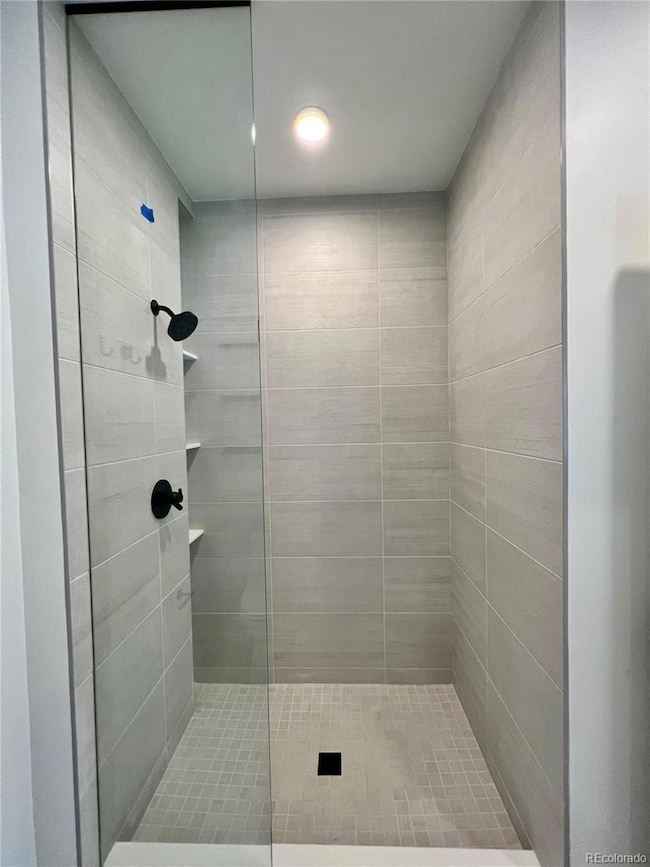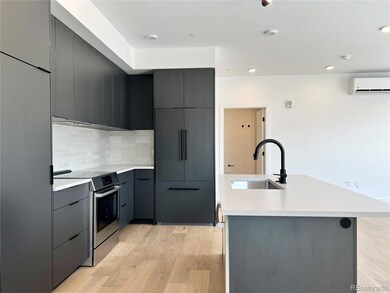1601 Park Ave Unit 201 Denver, CO 80218
City Park West NeighborhoodHighlights
- Located in a master-planned community
- City View
- Property is near public transit
- East High School Rated A
- Contemporary Architecture
- 3-minute walk to Saint Joseph Fitness Zone
About This Home
New Construction in City Park West **LEASE TO OWN or PURCHASE TODAY** Check out this exceptional 2-bedroom, 1-bathroom unit that embodies contemporary living in Denver's City Park West. This southwest-facing gem boosts an open layout, uniquely positioned to feel like its own little island as it does not connect to any other unit, just the unit above. It features the largest balcony in the building at 158 sq ft which connects to the 2nd floor outdoor courtyard. Step inside to find elegant light oak engineered hardwood flooring throughout. The open kitchen is equipped with a Bosch induction range and electric/convection oven. A built-in Fisher & Paykel refrigerator and Bosch dishwasher, while the large island showcases stunning Lincoln White Velvet Quartz countertops, ideal for entertaining. The spacious bathroom has a Vallessi floating light oak 4 drawer vanity, adding a touch of luxury. Energy-efficient features include LED lighting and a Carrier mini-split HVAC system with remote thermostats, ensuring year-round comfort. This south-facing unit also features floor to ceiling, European Vinyl Eco Window and Balcony Door Systems allowing the unit to be drenched in sunlight while shaded by a lovely tree line, creating a serene atmosphere. The Arbory Condominium project is a boutique building with only 41 units, offering a sense of community and exclusivity. The innovative automated puzzle parking system by German-MFD Wohr Parking Systems provides easy access from the ground level. This unit also comes with a secured steel storage cage and a deeded parking space (tray) equipped with a Wohr EV charging station. Located in vibrant City Park West/Uptown/Health Care District neighborhoods. Enjoy the shared, furnished owner's terrace on the 5th floor, featuring breathtaking skyline and mountain views. LEASE TO OWN. Terms include: Lease to Own purchase Price $649,000 for 24 month lease, $639,000 for 12 month lease. Option fee $29,000. $4,450.00/month. Owner pays HOA fees.
Listing Agent
Vertical Home Group Brokerage Email: Tony@VerticalHomeGroup.com,303-550-5217 License #100008279 Listed on: 07/14/2025
Condo Details
Home Type
- Condominium
Est. Annual Taxes
- $2,995
Year Built
- Built in 2021
Lot Details
- No Common Walls
- End Unit
- No Units Located Below
- Southwest Facing Home
Home Design
- Contemporary Architecture
- Entry on the 2nd floor
Interior Spaces
- 873 Sq Ft Home
- 1-Story Property
- Furnished or left unfurnished upon request
- Living Room
- Wood Flooring
- City Views
Kitchen
- Self-Cleaning Convection Oven
- Range
- Warming Drawer
- Microwave
- Dishwasher
- Kitchen Island
- Quartz Countertops
- Disposal
Bedrooms and Bathrooms
- 2 Main Level Bedrooms
- Walk-In Closet
- 1 Full Bathroom
Laundry
- Laundry Room
- Dryer
- Washer
Parking
- Subterranean Parking
- Electric Vehicle Home Charger
- Parking Storage or Cabinetry
- Heated Garage
Eco-Friendly Details
- Smoke Free Home
Outdoor Features
- Balcony
- Fire Pit
- Exterior Lighting
- Outdoor Gas Grill
Location
- Ground Level
- Property is near public transit
Schools
- Dora Moore Elementary And Middle School
- East High School
Utilities
- Mini Split Air Conditioners
- Heat Pump System
- High Speed Internet
Listing and Financial Details
- Security Deposit $2,000
- Property Available on 7/14/25
- Exclusions: Seller personal proeprty
- The owner pays for association fees, grounds care, internet, taxes, water
- Ask Agent About Lease Term
- $100 Application Fee
Community Details
Overview
- Mid-Rise Condominium
- The Arbory Community
- City Park West Subdivision
- Located in a master-planned community
Amenities
- Elevator
- Bike Room
- Community Storage Space
Pet Policy
- Pet Deposit $500
- Dogs Allowed
Map
Source: REcolorado®
MLS Number: 3202718
APN: 2354-16-082
- 1601 Park Ave Unit 110
- 1601 Park Ave Unit 303
- 1601 Park Ave Unit 307
- 1601 Park Ave Unit 214
- 1601 Park Ave Unit 106
- 1601 Park Ave Unit 202
- 1610 N Humboldt St Unit 1/2
- 1337 E 17th Ave
- 1635 Franklin St Unit 1635
- 1629 N Downing St
- 1738 N Franklin St Unit 2A
- 1699 N Downing St Unit 306
- 1210 E Colfax Ave Unit 302
- 1210 E Colfax Ave Unit 104
- 1210 E Colfax Ave Unit 301
- 1715 E 16th Ave
- 1001 E 17th Ave Unit 14
- 1723 E 16th Ave
- 1441 N Humboldt St Unit 507
- 1550 N Ogden St Unit B
- 1642 Lafayette St Unit 2
- 1652 Lafayette St Unit 1
- 1655 N Humboldt St
- 1280 E 17th Ave
- 1580 N Franklin St
- 1640 N Downing St
- 1475 N Humboldt St Unit 8
- 1210 E Colfax Ave Unit 406
- 1780 S Marion St
- 1699 N Downing St Unit 406
- 1614 N Gilpin St
- 1704 E 16th Ave
- 1150 E Colfax Ave
- 1746 N Franklin St Unit 4
- 1410-1414 Marion St
- 1434 Corona St Unit 4
- 1373 N Marion St
- 1357 N Franklin St Unit 4
- 1330 Lafayette St
- 1433 N Williams St Unit Ph6
