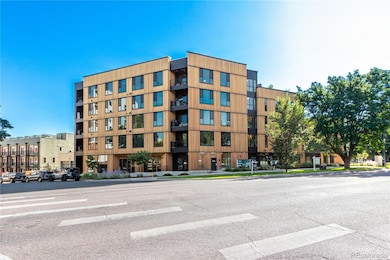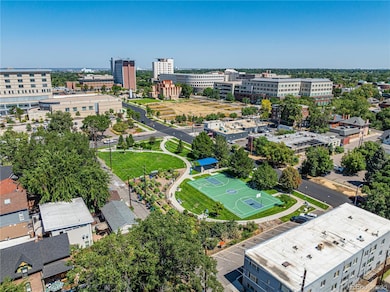1601 Park Ave Unit 503 Denver, CO 80218
City Park West NeighborhoodEstimated payment $3,507/month
Highlights
- Primary Bedroom Suite
- Property is near public transit
- High Ceiling
- East High School Rated A
- Wood Flooring
- 3-minute walk to Saint Joseph Fitness Zone
About This Home
Discover elevated living at 1601 Park Ave #503, where The Arbory’s architectural excellence meets Denver’s vibrant City Park West neighborhood. This stunning new condominium offers 1,010 square feet with 2 bedrooms and 2 bathrooms, featuring an open floorplan and oversized windows that flood every corner with natural light. The eat-in kitchen showcases lustrous quartz counters, a practical island, and charming breakfast nook. Your private patio creates an outdoor sanctuary for morning coffee or evening relaxation. The primary suite offers a peaceful retreat with generous walk-in closets, while the flexible second bedroom and full bathroom provide endless possibilities—guests, home office, or additional living space to suit your lifestyle. Living at The Arbors means embracing next-generation convenience. The app-based parking system lets you call for your car on demand, while the Latch smart home system provides keyless access for you, guests, or your pet sitter—because your furry family members are welcome here. Your parking space in the garage below the building eliminates city parking worries. Exclusive amenities include access to the 5th-floor owner’s terrace with breathtaking skyline and Rocky Mountain views. This prime location places you minutes from Downtown, Uptown, City Park, Denver Botanic Gardens, and Cherry Creek, with premier schools nearby.
Listing Agent
Usaj Realty Brokerage Email: jenny@usajrealty.com, License #100027451 Listed on: 11/15/2025
Property Details
Home Type
- Condominium
Est. Annual Taxes
- $3,978
Year Built
- Built in 2023
HOA Fees
- $461 Monthly HOA Fees
Parking
- 1 Parking Space
Home Design
- Entry on the 5th floor
- Membrane Roofing
- Wood Siding
- Metal Siding
- Steel Siding
- Concrete Block And Stucco Construction
Interior Spaces
- 1,010 Sq Ft Home
- 1-Story Property
- High Ceiling
- Double Pane Windows
- Living Room
Kitchen
- Self-Cleaning Convection Oven
- Cooktop with Range Hood
- Microwave
- Dishwasher
- Disposal
Flooring
- Wood
- Carpet
Bedrooms and Bathrooms
- 2 Main Level Bedrooms
- Primary Bedroom Suite
- En-Suite Bathroom
- Walk-In Closet
- 2 Full Bathrooms
Home Security
Schools
- Dora Moore Elementary School
- Morey Middle School
- East High School
Utilities
- Central Air
- Heat Pump System
- Electric Water Heater
Additional Features
- Two or More Common Walls
- Property is near public transit
Listing and Financial Details
- Exclusions: Personal Property/Staging items
- Property held in a trust
- Assessor Parcel Number 2354-16-112
Community Details
Overview
- Association fees include reserves, insurance, internet, ground maintenance, maintenance structure, recycling, sewer, snow removal, trash, water
- The Arbory Condominium Association, Phone Number (303) 861-4667
- Mid-Rise Condominium
- City Park West Subdivision
- Community Parking
Amenities
- Elevator
Security
- Carbon Monoxide Detectors
- Fire and Smoke Detector
Map
Home Values in the Area
Average Home Value in this Area
Property History
| Date | Event | Price | List to Sale | Price per Sq Ft |
|---|---|---|---|---|
| 11/15/2025 11/15/25 | For Sale | $527,000 | -- | $522 / Sq Ft |
Purchase History
| Date | Type | Sale Price | Title Company |
|---|---|---|---|
| Special Warranty Deed | -- | First Integrity Title |
Source: REcolorado®
MLS Number: 9591396
APN: 2354-16-112
- 1601 Park Ave Unit 214
- 1601 Park Ave Unit 201
- 1601 Park Ave Unit 215
- 1601 Park Ave Unit 106
- 1601 Park Ave Unit 307
- 1655 N Humboldt St Unit 206
- 1610 N Humboldt St Unit 1/2
- 1554 N Marion St
- 1640 N Downing St Unit 104
- 1640 N Downing St Unit 103
- 1100 E 16th Ave Unit 3
- 1544 N Downing St
- 1210 E Colfax Ave Unit 101
- 1210 E Colfax Ave Unit 301
- 1475 N Humboldt St Unit 1
- 1450 N Lafayette St Unit 8
- 1699 N Downing St Unit 309
- 1746 N Franklin St Unit 1
- 1755 N Gilpin St Unit B
- 1001 E 17th Ave Unit 14
- 1601 Park Ave Unit 307
- 1600 Humboldt St Unit A
- 1575 N Lafayette St
- 1280 E 17th Ave
- 1333 E 17th Ave
- 1552-1598 E 17th Ave
- 1632 N Franklin St
- 1560 N Downing St
- 1490 N Lafayette St Unit 404
- 1490 N Lafayette St Unit 306
- 1490 N Lafayette St Unit 206
- 1234 E Colfax Ave Unit 1
- 1234 E Colfax Ave Unit 5
- 1663 Gilpin St Unit 3
- 1614 N Gilpin St
- 1441 N Humboldt St Unit ID1341158P
- 1441 N Humboldt St Unit 104
- 1150 E Colfax Ave
- 1150 E Colfax Ave Unit 155
- 1538 N Gilpin St
Ask me questions while you tour the home.







